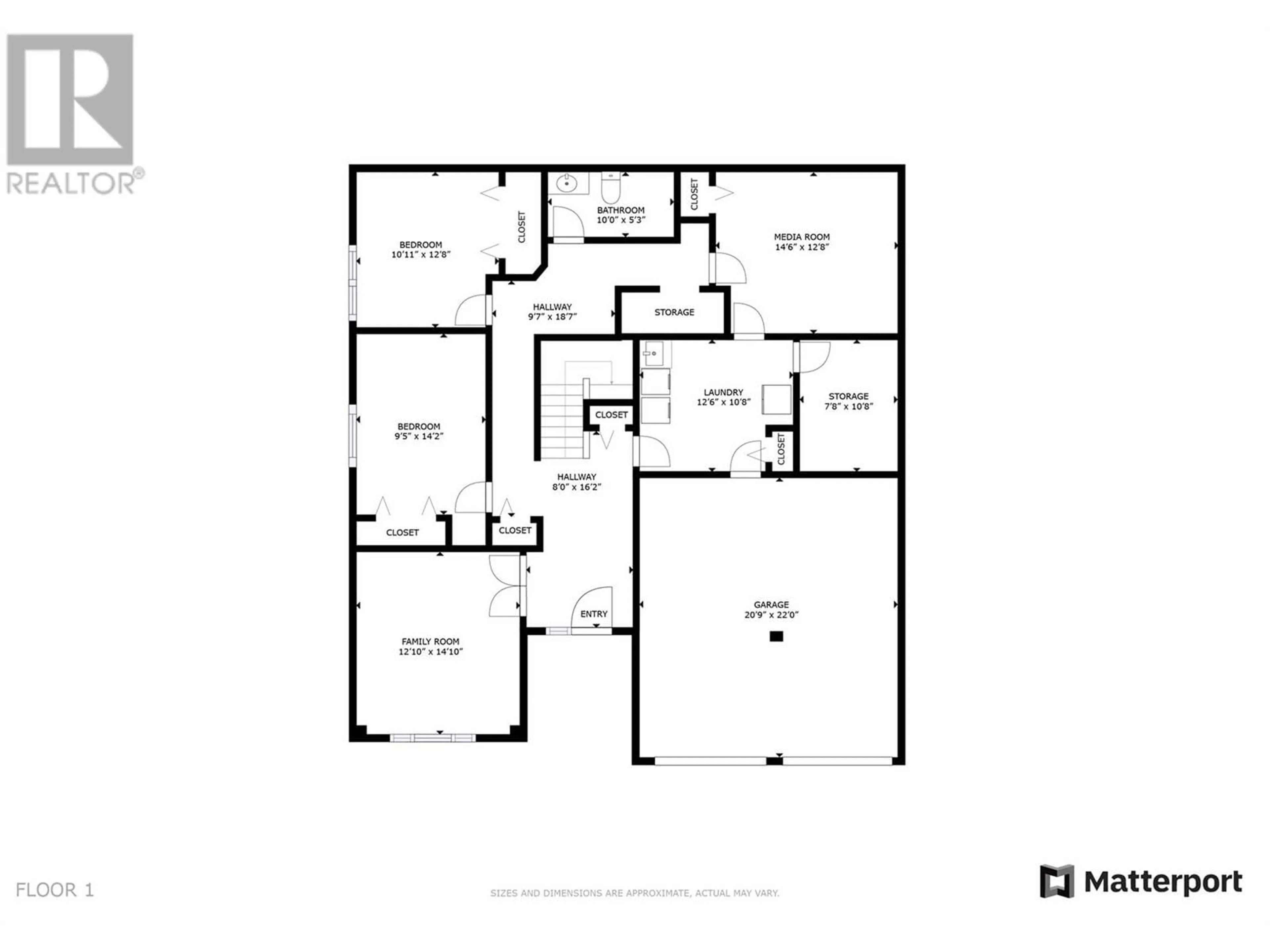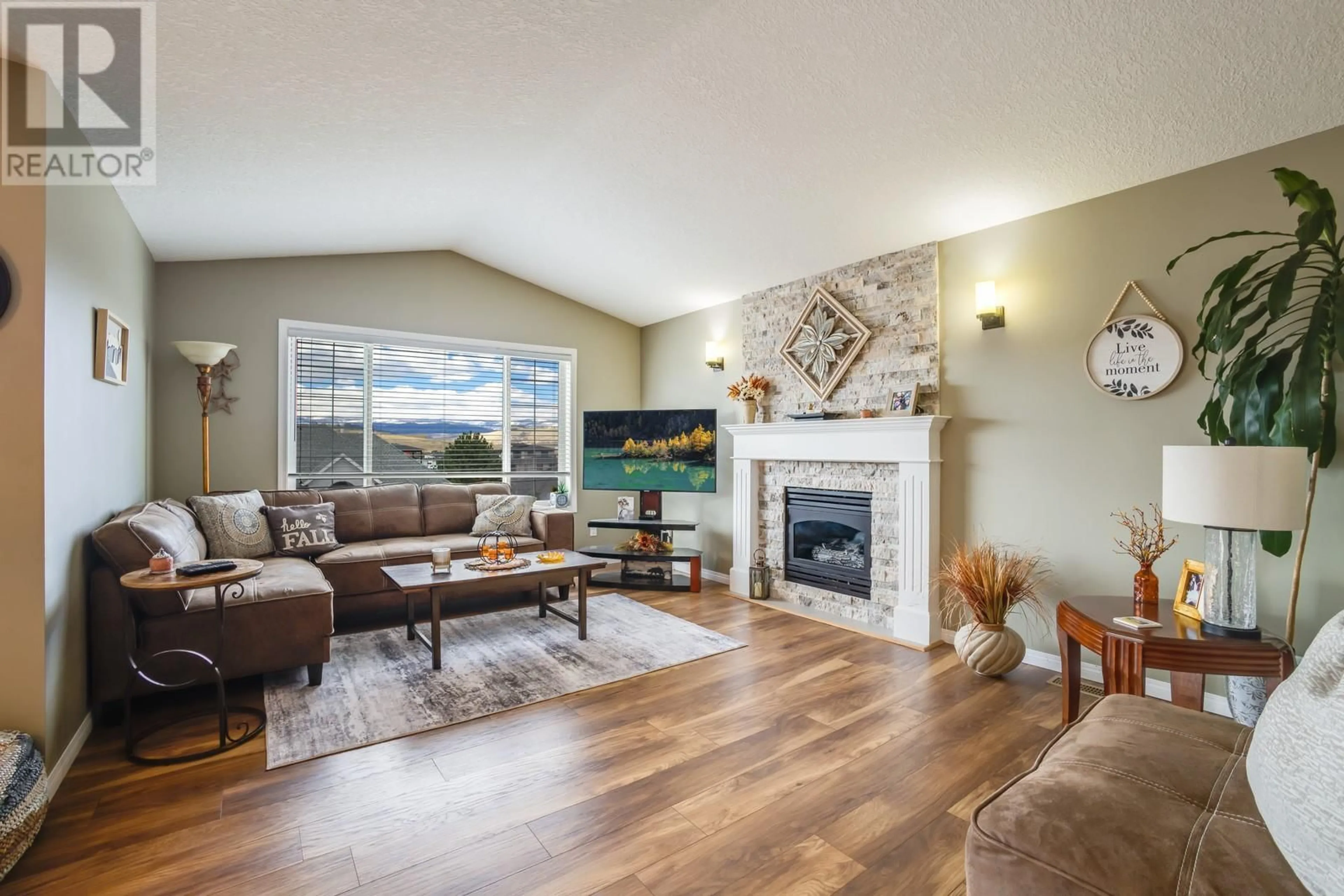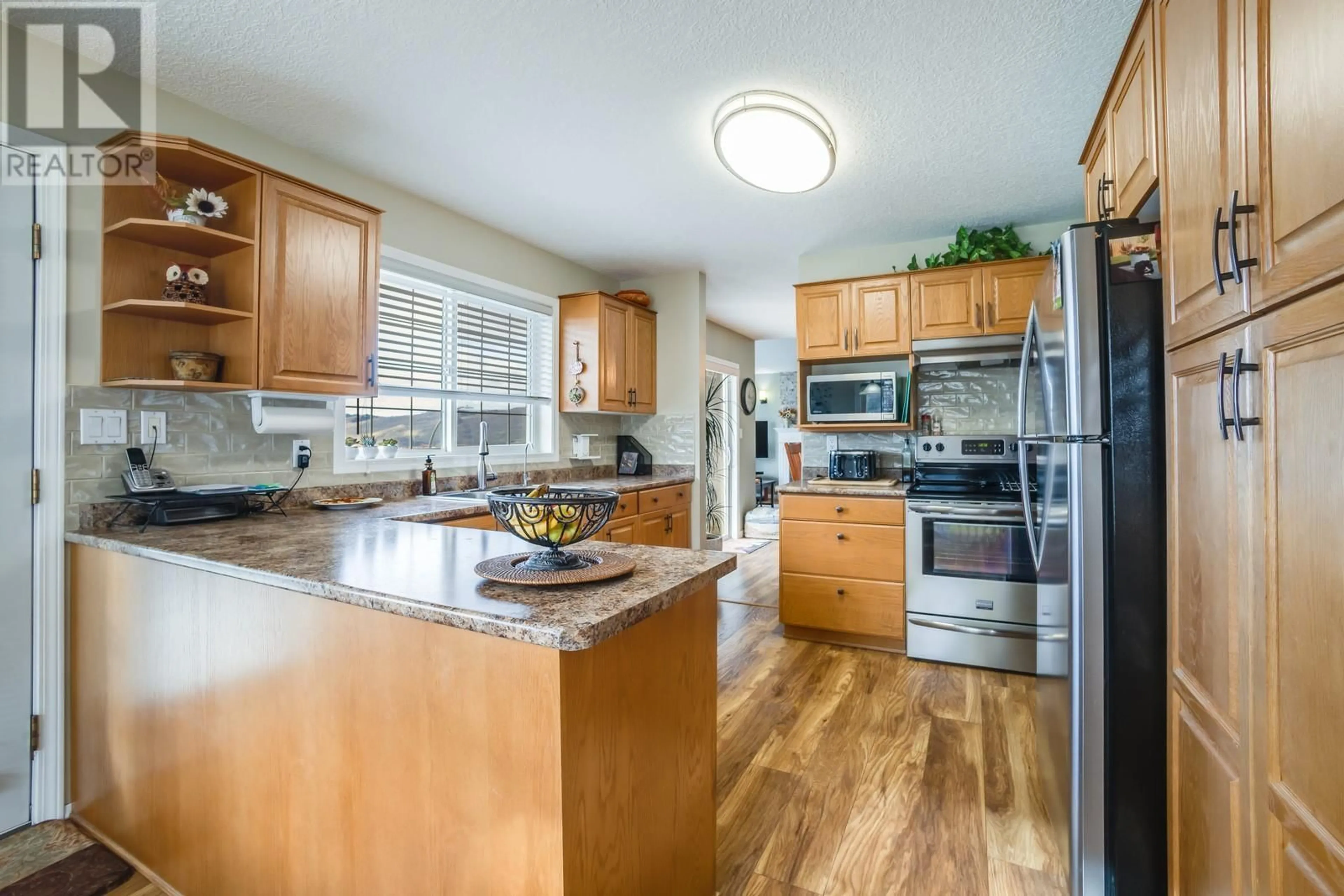863 Mt Grady Place, Vernon, British Columbia V1B2Z2
Contact us about this property
Highlights
Estimated ValueThis is the price Wahi expects this property to sell for.
The calculation is powered by our Instant Home Value Estimate, which uses current market and property price trends to estimate your home’s value with a 90% accuracy rate.Not available
Price/Sqft$289/sqft
Est. Mortgage$3,930/mo
Tax Amount ()-
Days On Market46 days
Description
Welcome to 863 Mt Grady Place, Vernon, BC—a beautifully maintained 5-bedroom, 3-bathroom family home with 3,350 sq. ft. of spacious living, nestled on a quiet cul-de-sac in one of Vernon’s most desirable neighborhoods. Perfectly suited for large families, this property offers privacy and stunning country views, making it a peaceful retreat with all the conveniences nearby. This home is ideally designed for family living with its thoughtfully laid-out floor plan, generous bedrooms, and ample storage. The fully fenced backyard is perfect for kids and pets, while the serene setting at the end of a no-through road provides a safe and quiet environment. The property boasts breathtaking views and easy access to nearby schools, parks, and walking trails, creating an ideal location for an active family lifestyle. Located close to top-rated schools, parks, and scenic trails, this property provides both comfort and convenience, making it the perfect place for families to settle and grow. (id:39198)
Property Details
Interior
Features
Lower level Floor
Laundry room
12'6'' x 10'8''Media
14'6'' x 12'8''2pc Bathroom
10'0'' x 5'3''Other
9'7'' x 18'7''Exterior
Features
Parking
Garage spaces 2
Garage type Attached Garage
Other parking spaces 0
Total parking spaces 2




