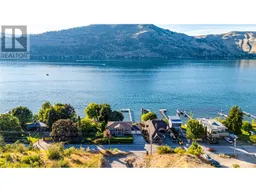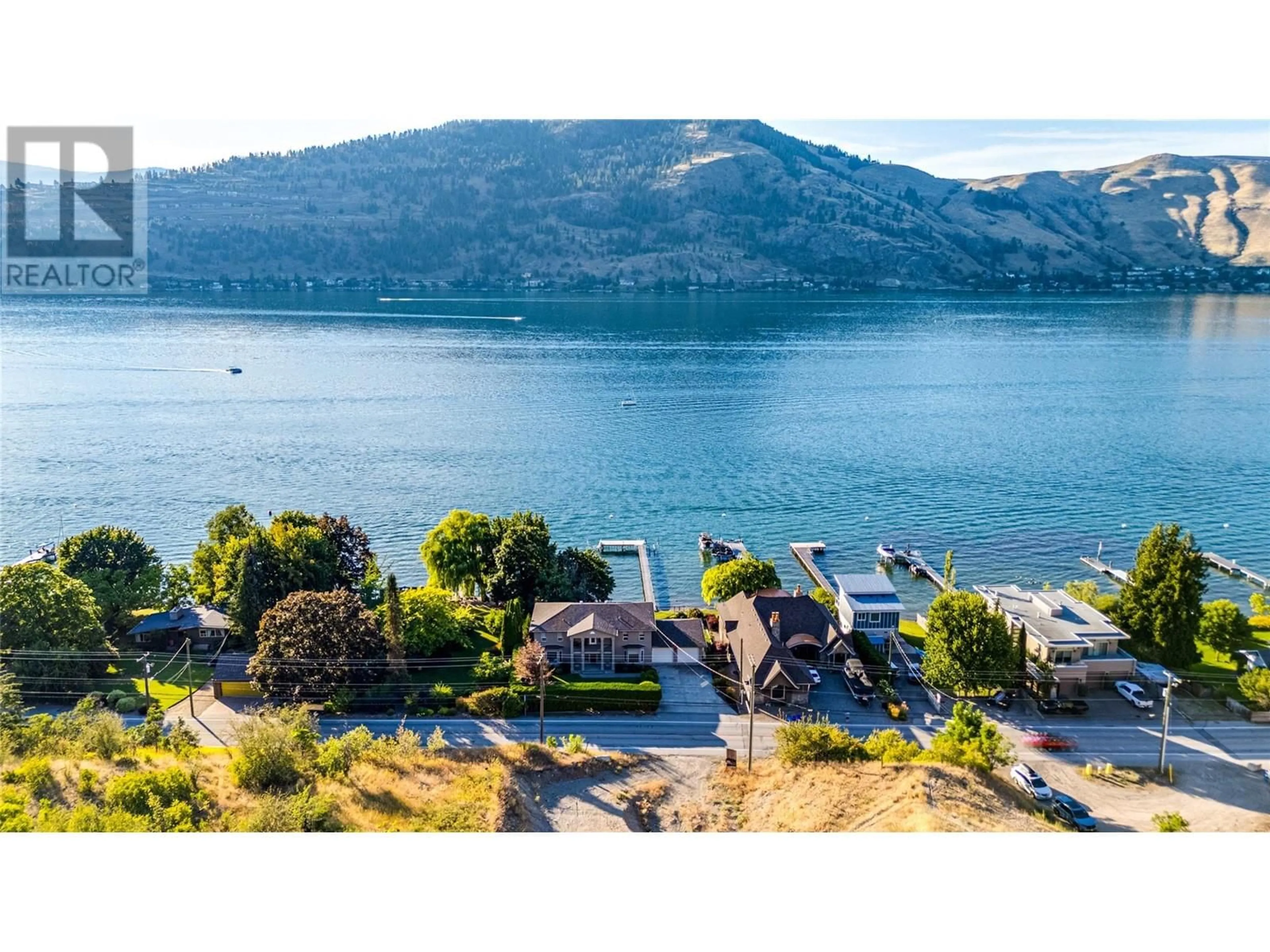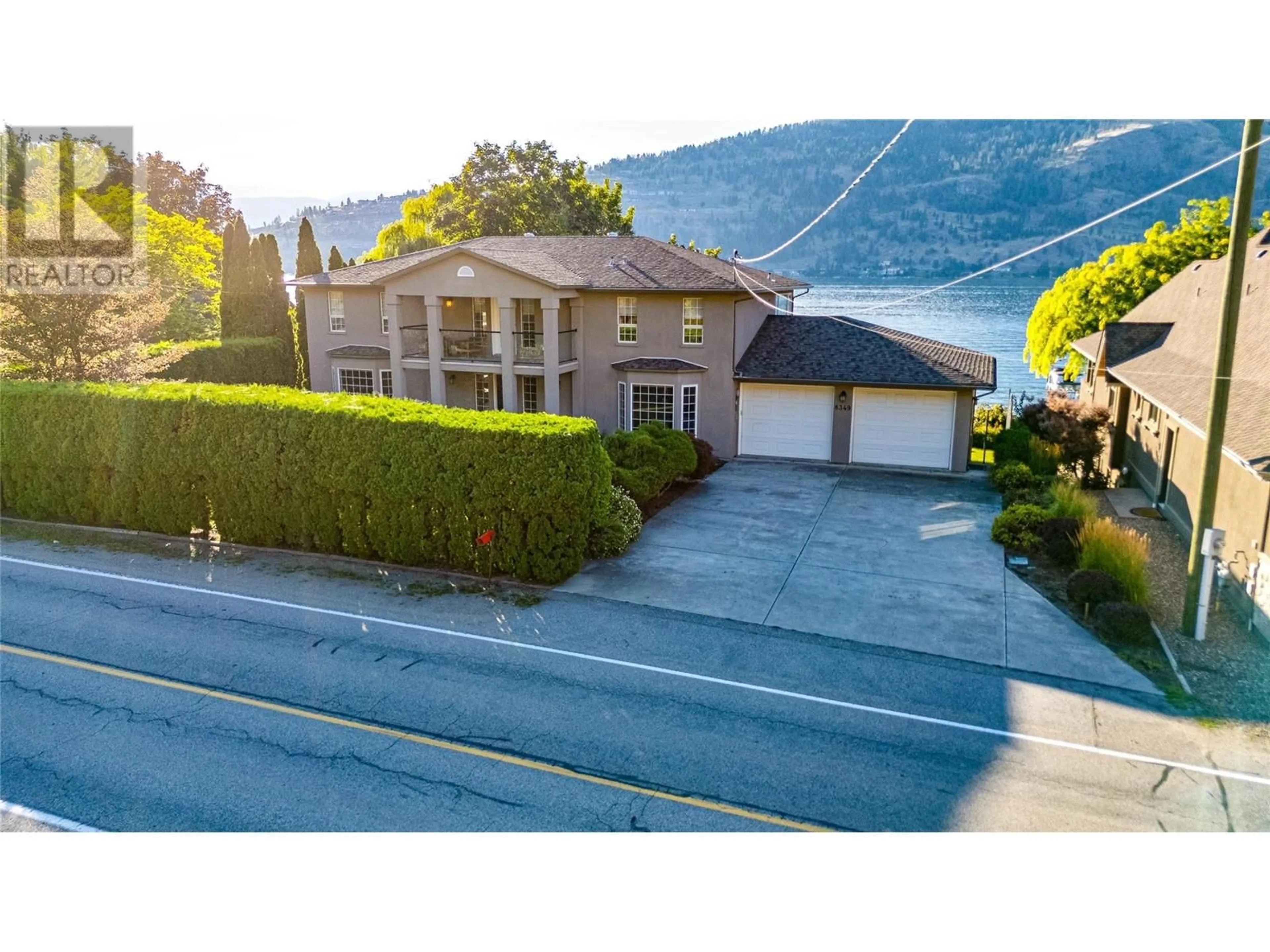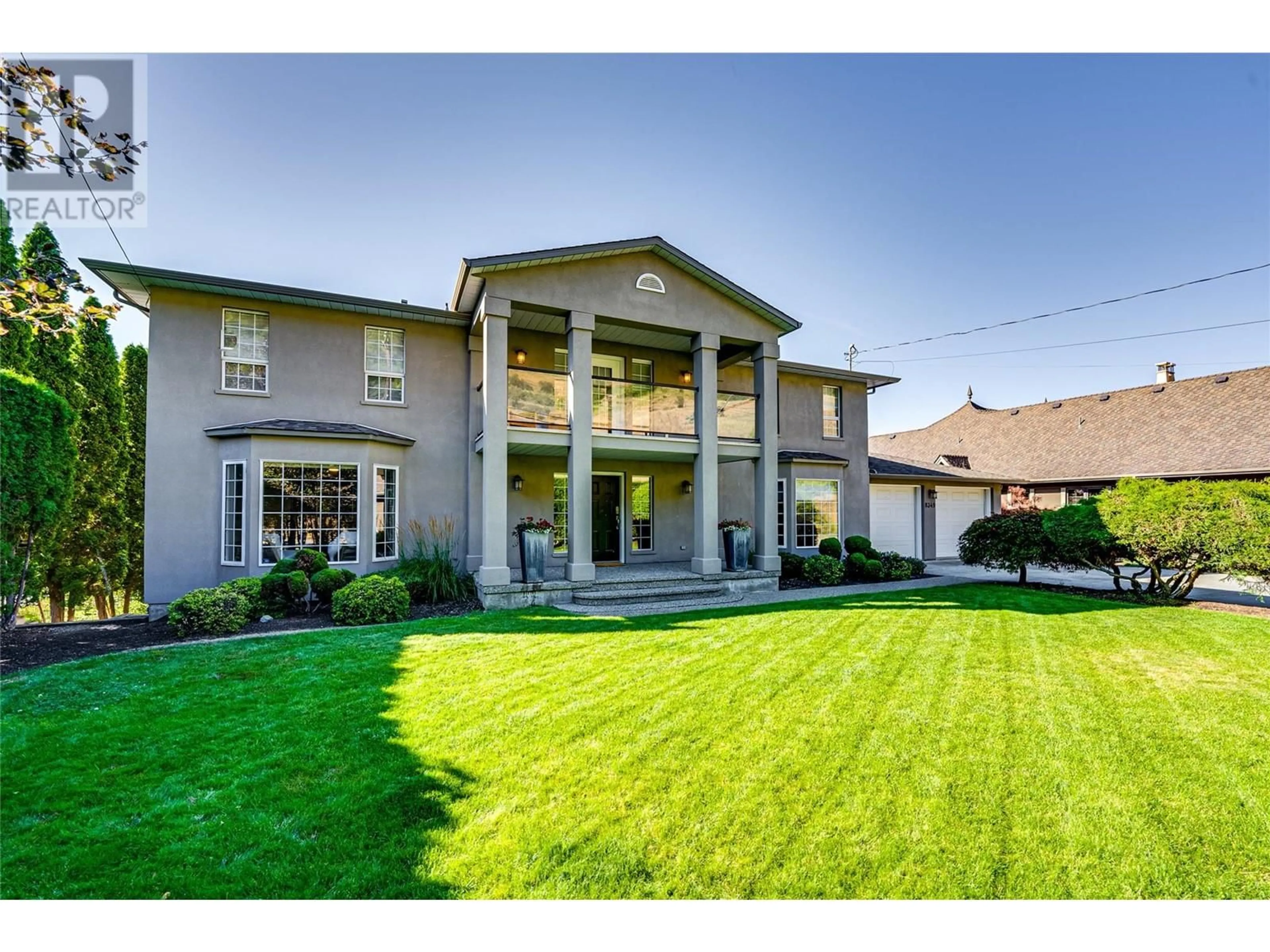8349 Okanagan Landing Road, Vernon, British Columbia V1H1J5
Contact us about this property
Highlights
Estimated ValueThis is the price Wahi expects this property to sell for.
The calculation is powered by our Instant Home Value Estimate, which uses current market and property price trends to estimate your home’s value with a 90% accuracy rate.Not available
Price/Sqft$517/sqft
Est. Mortgage$11,591/mo
Tax Amount ()-
Days On Market112 days
Description
Welcome to this stunning lakeshore property in the prestigious Okanagan Landing area of Vernon. Generous 0.35-acre lot with a 102 feet of prime Okanagan Lake frontage, this estate offers the perfect blend of luxury, space & serene lakeside living. Spanning over 5200 sq.ft., this home features 5 bdrms & 6 baths, designed to accommodate large families or those desiring a spacious retreat. The kitchen boasts elegant wood cabinetry, tiled flooring, granite countertops, and high-end stainless steel appliances, making it a chef’s dream. The spacious living room, highlighted by a tiled fireplace and a formal bar area, opens up to a deck with lake views ideal for entertaining & relaxation. The upper floor houses 4 bdrms, each with its own ensuite, providing ample privacy and comfort for family and guests. The lower level offers a vast walk-out basement with a rec room, abundant storage, and easy access to the outdoors. Includes 3 independent furnaces, ensuring efficient heating & access to a 2 bay door workshop. The outdoor space is equally impressive, featuring multiple decks, a partially covered main floor deck with stairs leading down to a spacious yard. Enjoy the stamped concrete patio, a sports/basketball court, a hot tub area, and a large fenced yard complete with a firepit area. The 2019 conforming dock provides lake access for swimming and boating. Located just mins from Vernon & a short drive to Kelowna International Airport. Plus, it’s only a 5-min boat ride to marine gas! (id:39198)
Property Details
Interior
Features
Second level Floor
4pc Ensuite bath
9'4'' x 4'11''Bedroom
16'1'' x 12'1''3pc Ensuite bath
4'9'' x 8'6''Bedroom
15'11'' x 18'10''Exterior
Features
Parking
Garage spaces 6
Garage type Attached Garage
Other parking spaces 0
Total parking spaces 6
Property History
 27
27


