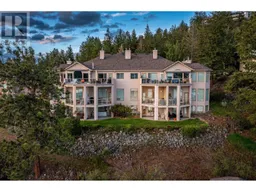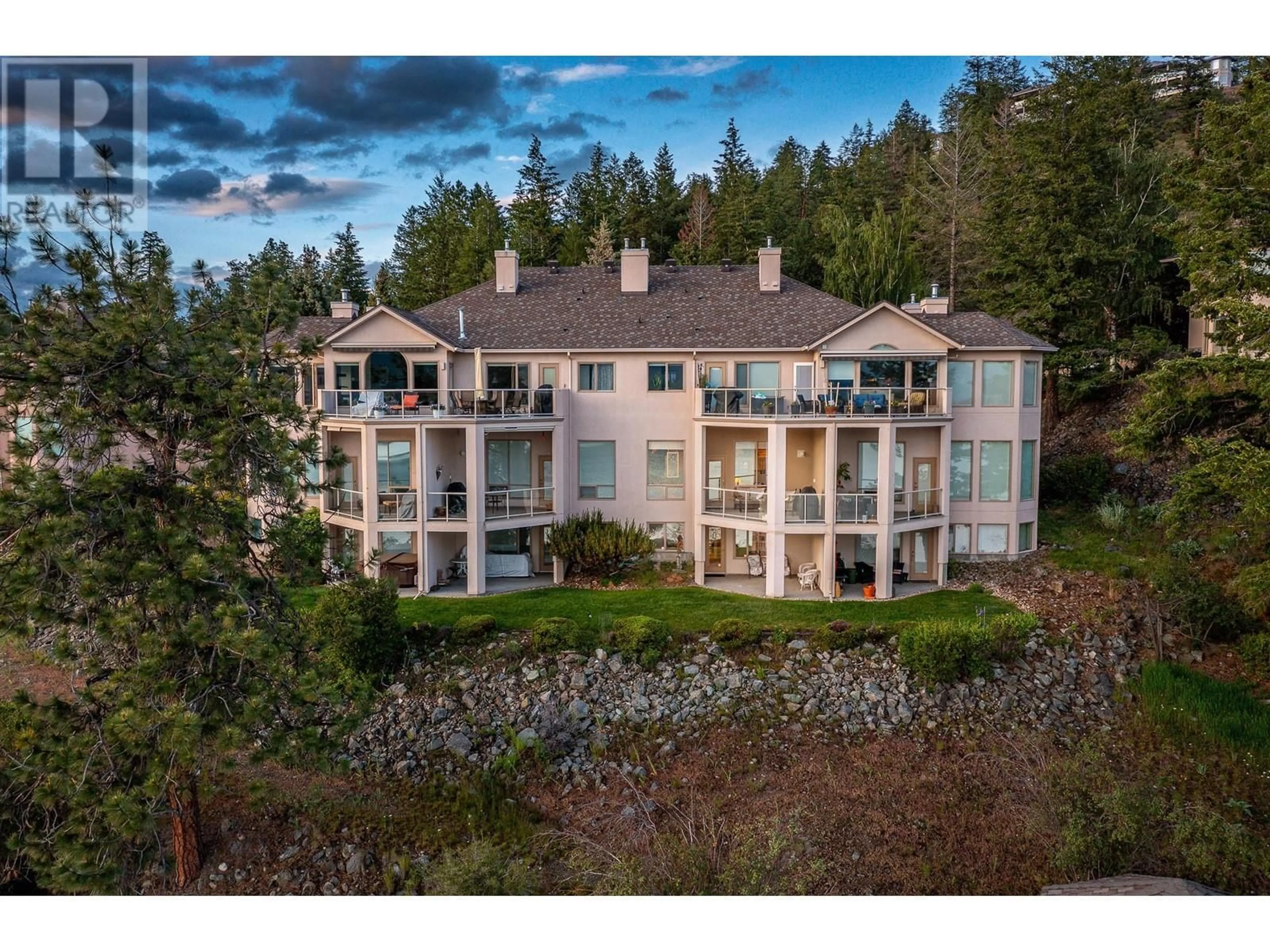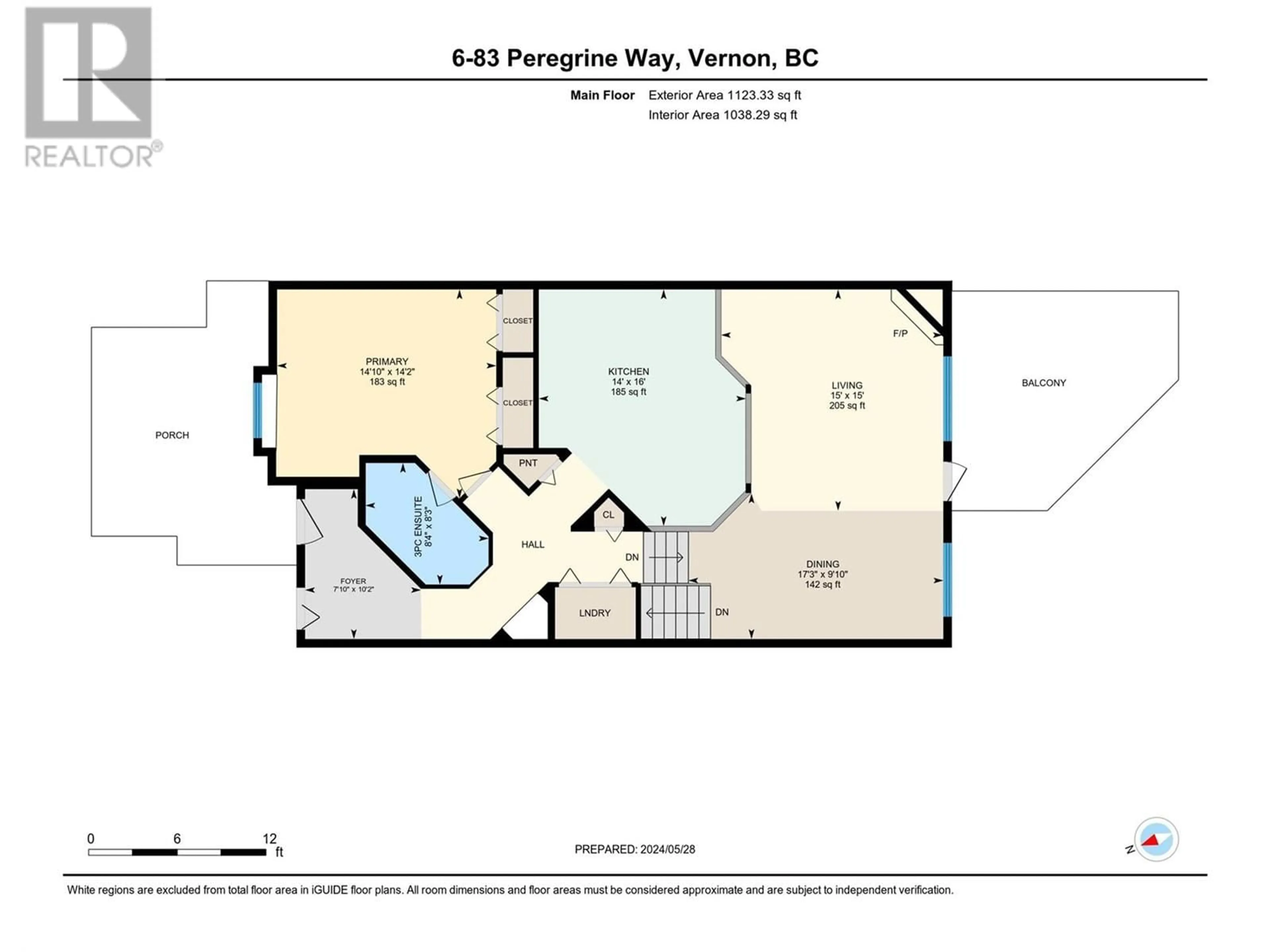83 Peregrine Way Unit# 6, Vernon, British Columbia V1H1E9
Contact us about this property
Highlights
Estimated ValueThis is the price Wahi expects this property to sell for.
The calculation is powered by our Instant Home Value Estimate, which uses current market and property price trends to estimate your home’s value with a 90% accuracy rate.Not available
Price/Sqft$352/sqft
Est. Mortgage$2,572/mo
Maintenance fees$531/mo
Tax Amount ()-
Days On Market51 days
Description
Listed well below the assessed value of $742,000. which makes this townhome arguably the best value in the marketplace! Located in Peregrine Estates this 2/3 bedroom town home is perfect for the couple or individual looking for solitude and peacefulness away from the hustle bustle of city living. The current caretaker reluctantly offers this home to the marketplace for the very first time since being built. Many original touches remain but such as an artists blank canvas the possibilities are endless. Built around the captivating lake and valley views this multi level home offers the perfect separation for family or guests alike. Enjoy the privacy of well situated deck and patio areas perfectly suited for two or four legged friends and watch the world go by. This pet friendly development allows 2 dogs not to exceed 18"" at shoulder when full grown. Ownership includes access to private beach area complete with boat launch & washrooms. The perfect respite! (id:39198)
Property Details
Interior
Features
Main level Floor
Living room
15' x 15'Kitchen
16' x 14'Foyer
10'2'' x 7'10''3pc Ensuite bath
8'3'' x 8'4''Exterior
Features
Parking
Garage spaces 2
Garage type Detached Garage
Other parking spaces 0
Total parking spaces 2
Condo Details
Amenities
Recreation Centre, RV Storage
Inclusions
Property History
 76
76

