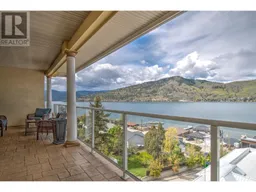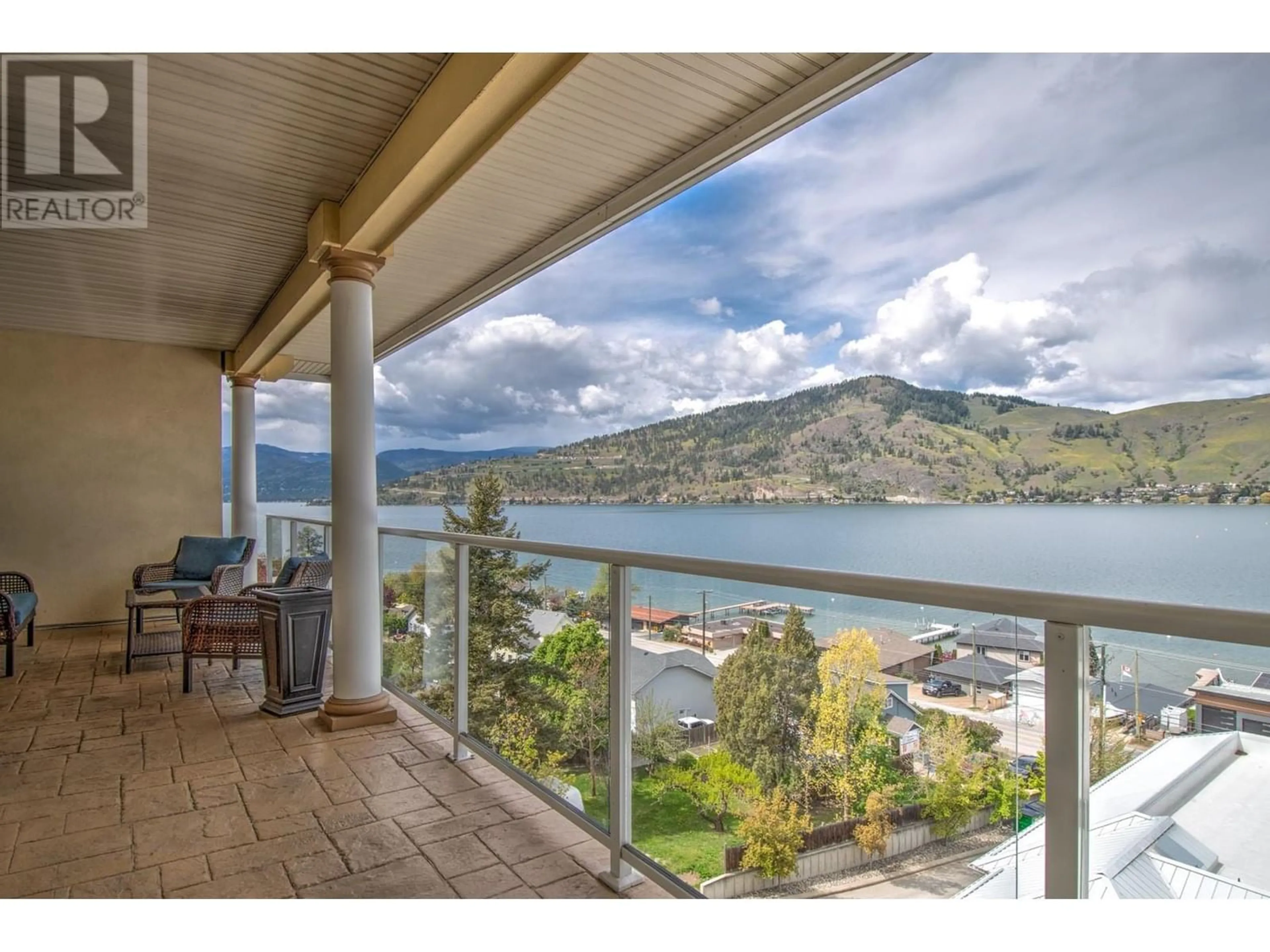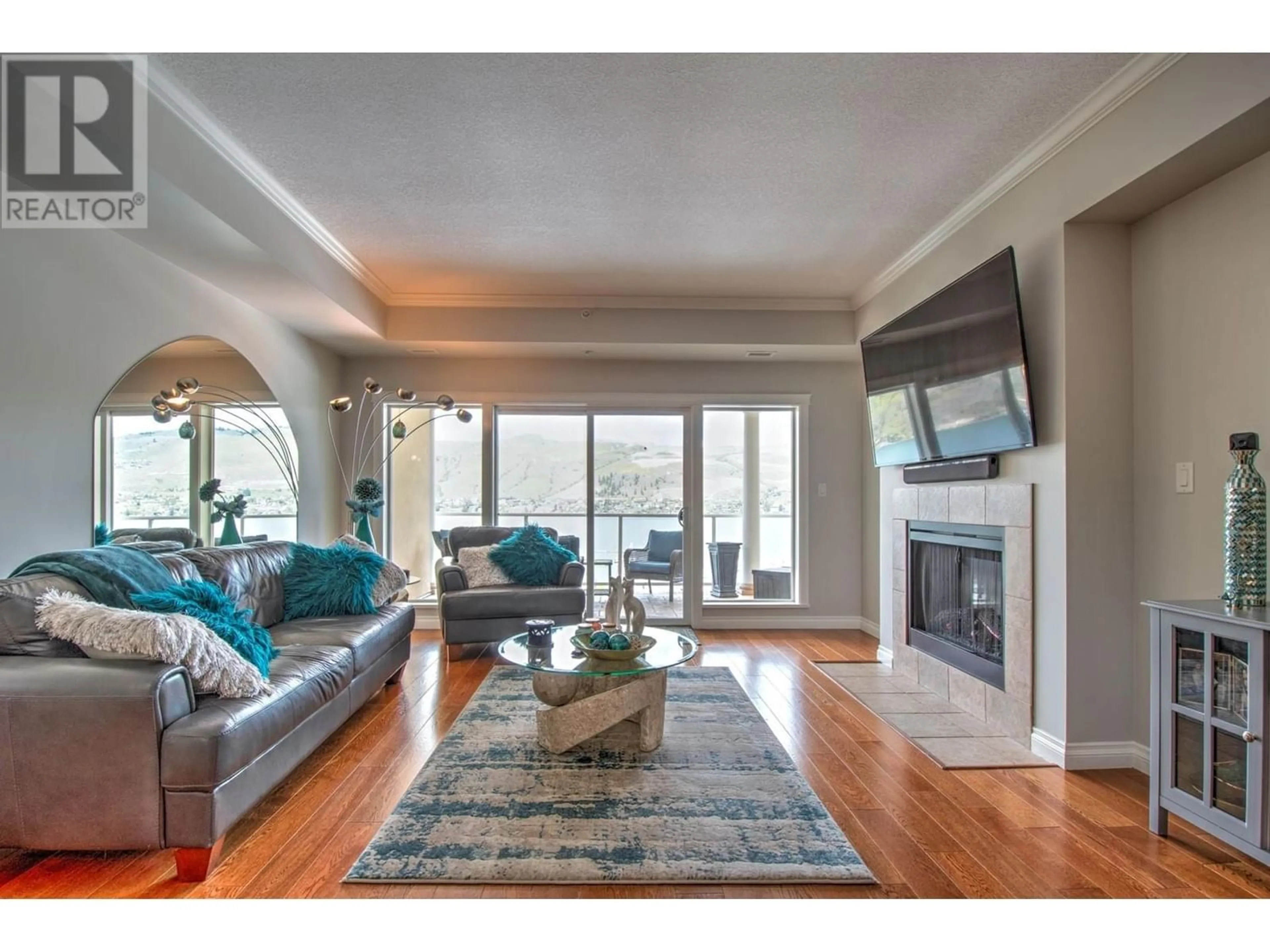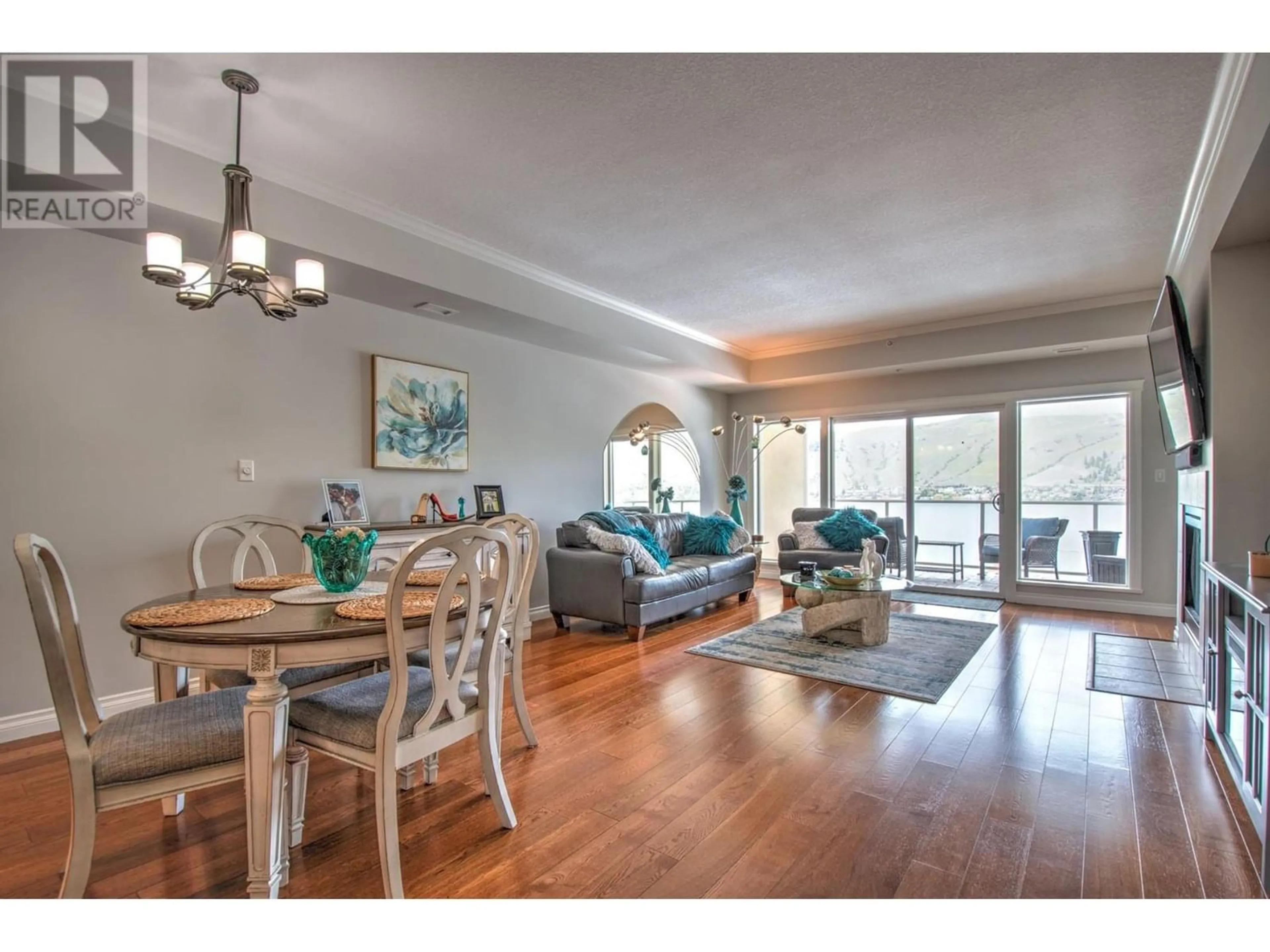7922 Okanagan Landing Road Unit# 602, Vernon, British Columbia V1H1H1
Contact us about this property
Highlights
Estimated ValueThis is the price Wahi expects this property to sell for.
The calculation is powered by our Instant Home Value Estimate, which uses current market and property price trends to estimate your home’s value with a 90% accuracy rate.Not available
Price/Sqft$437/sqft
Days On Market88 days
Est. Mortgage$2,787/mth
Maintenance fees$729/mth
Tax Amount ()-
Description
Enjoy your luxurious top-unit offering 1,485 sq. ft., 2 bedroom, 2 bathroom, open floor plan with fabulous views of Lake Okanagan & the Vernon Yacht Club. The kitchen boasts wood cabinetry, and granite countertops with an entertainment sized eating bar. The entire main living area shines bright with sliding doors onto the balcony overlooking the lake and hills. The living room offers plenty of space for all your furnishings, with an electric fireplace in both the living and primary bedroom. The dining room fits perfectly between the kitchen & living room and the entire space is perfect for entertaining. Wake up every morning with a stunning view of the lake from the roomy primary suite, access to the balcony from a 2nd set of sliding patio doors, a walk-in closet and a 4 pc private ensuite. The large second bedroom, full main bathroom, and storage/laundry room complete the living space. Living at Mandalay Bay Condo gives full access to a heated outdoor pool, hot tub, waterfall feature, and fitness room. All of this makes for the perfect lakeside lifestyle! (id:39198)
Property Details
Interior
Features
Main level Floor
Laundry room
9'6'' x 10'0''4pc Bathroom
9'6'' x 5'6''Bedroom
12'5'' x 12'6''4pc Ensuite bath
13'6'' x 6'1''Exterior
Features
Parking
Garage spaces 1
Garage type Underground
Other parking spaces 0
Total parking spaces 1
Condo Details
Amenities
Whirlpool, Storage - Locker
Inclusions
Property History
 34
34


