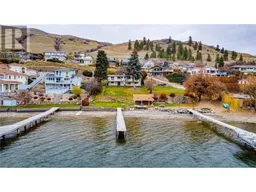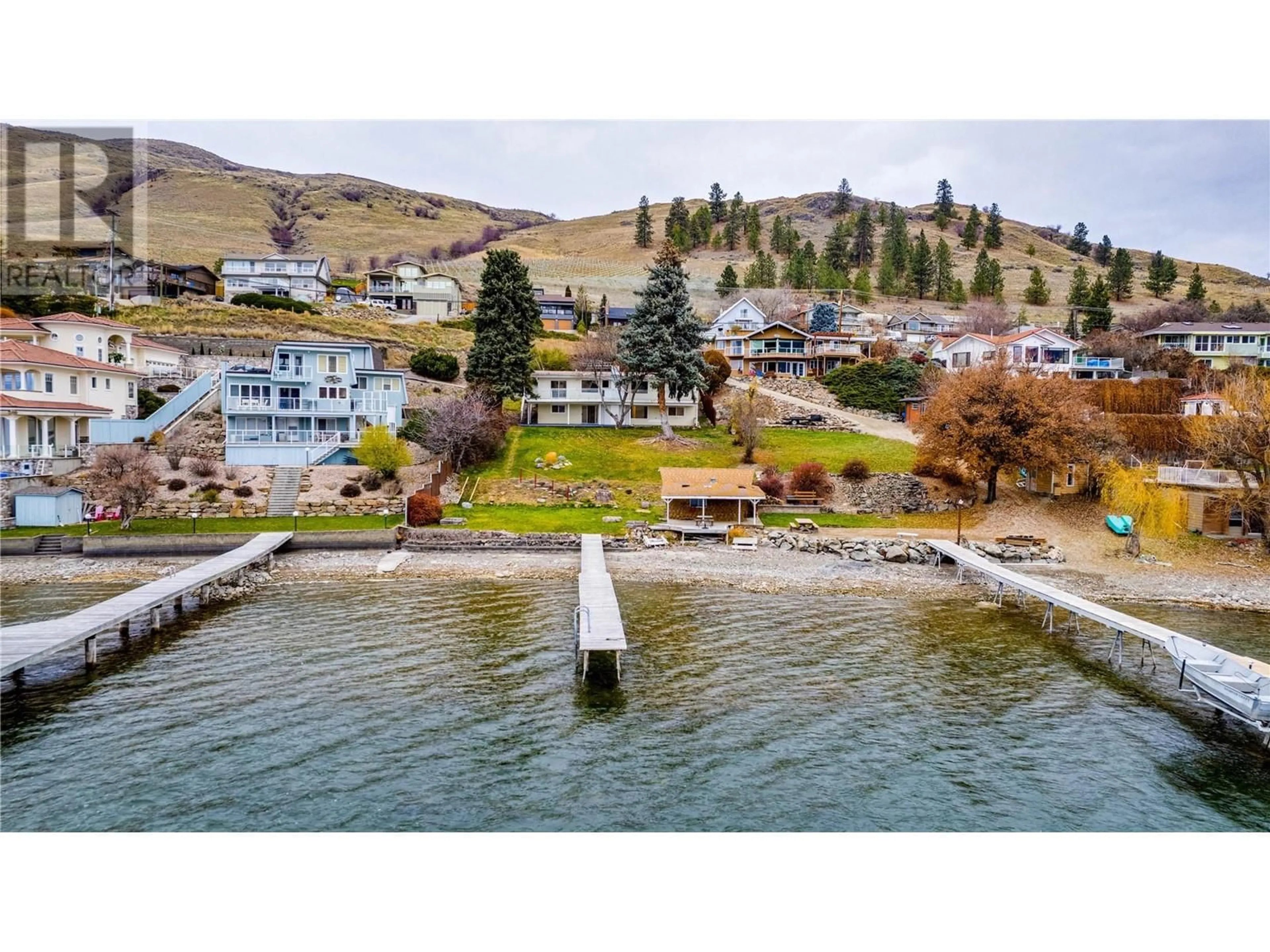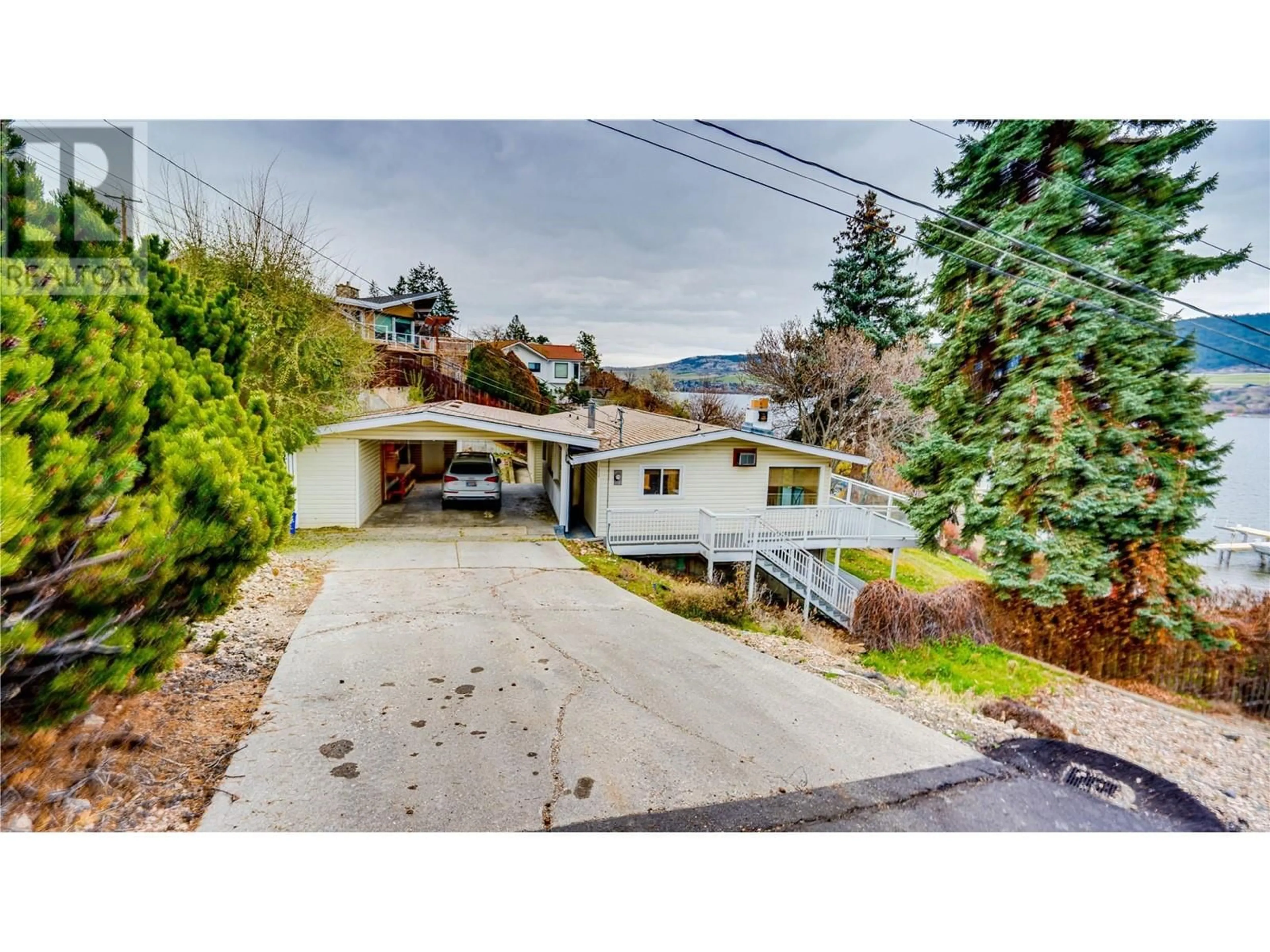7856 Tronson Road, Vernon, British Columbia V1H1C8
Contact us about this property
Highlights
Estimated ValueThis is the price Wahi expects this property to sell for.
The calculation is powered by our Instant Home Value Estimate, which uses current market and property price trends to estimate your home’s value with a 90% accuracy rate.Not available
Price/Sqft$489/sqft
Est. Mortgage$5,991/mo
Tax Amount ()-
Days On Market358 days
Description
Make your lakefront dreams a reality! Ideally located minutes from The Rise Golf Course, close to skiing, and less than an hour from Kelowna Airport, this property on nearly a half-acre with 81 feet of prime lakefront offers a rare opportunity to build the home of your dreams in a typically unobtainable area. Within the home itself, four bedrooms and three full bathrooms in total are split between two levels. A full kitchen on both the main floor and lower-level deals incredible opportunity and flexibility. On the main level, a living room with vaulted ceilings leads to an attached deck with gorgeous lake views. Shared laundry exists on the lower floor, and generous storage exists throughout. Outside, the rear lawn leads directly to the lake where a small shed awaits for equipment or water toys. With generous space and an incredible location, this home would make the ideal fixer upper, revenue or rebuild. (id:39198)
Property Details
Interior
Features
Main level Floor
3pc Ensuite bath
7'11'' x 5'4''Storage
21'9'' x 4'7''Other
7'3'' x 5'7''Other
56'9'' x 11'8''Exterior
Features
Parking
Garage spaces 6
Garage type Carport
Other parking spaces 0
Total parking spaces 6
Property History
 79
79

