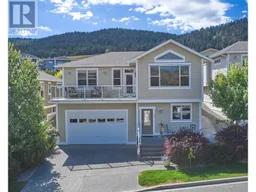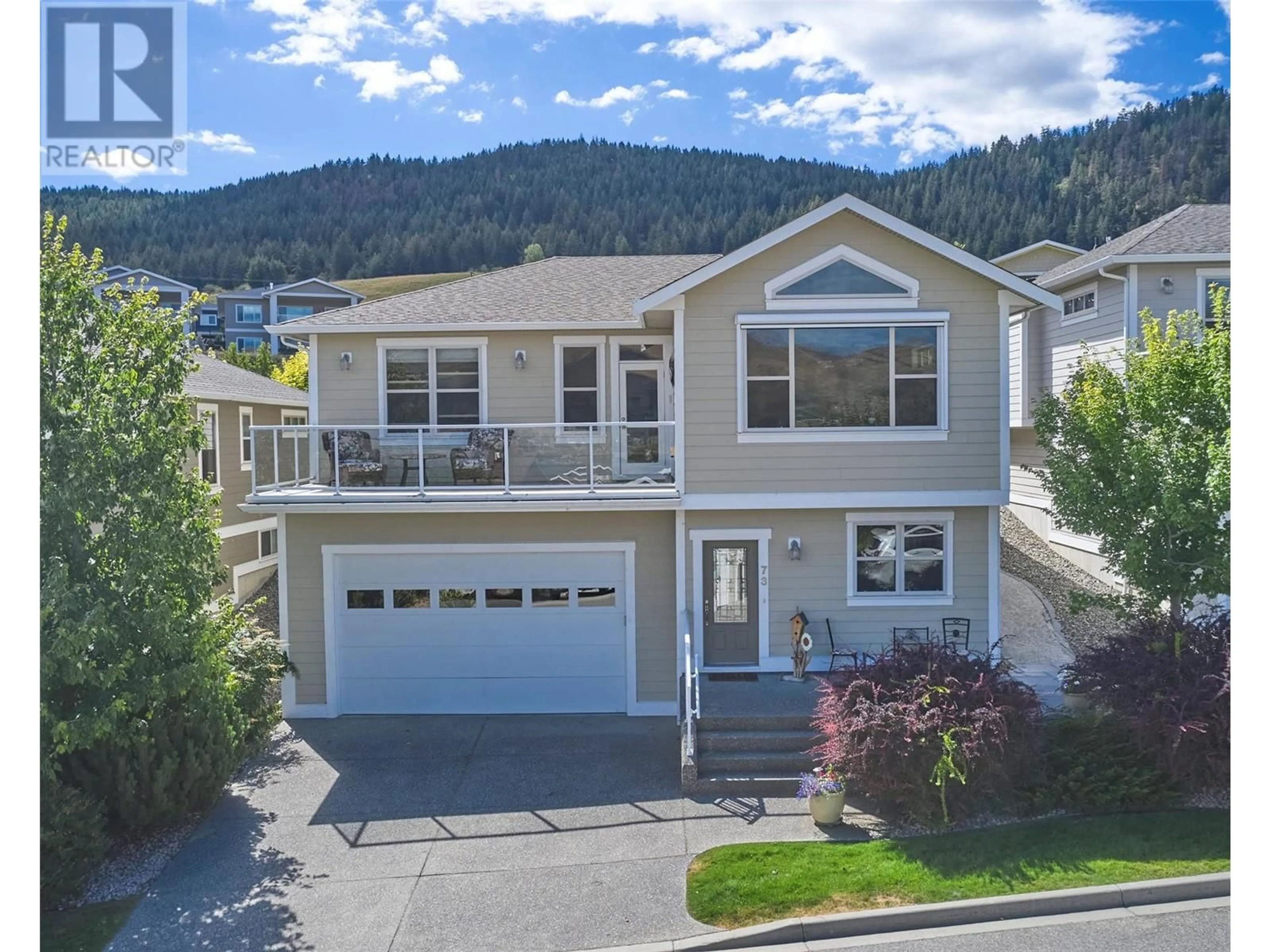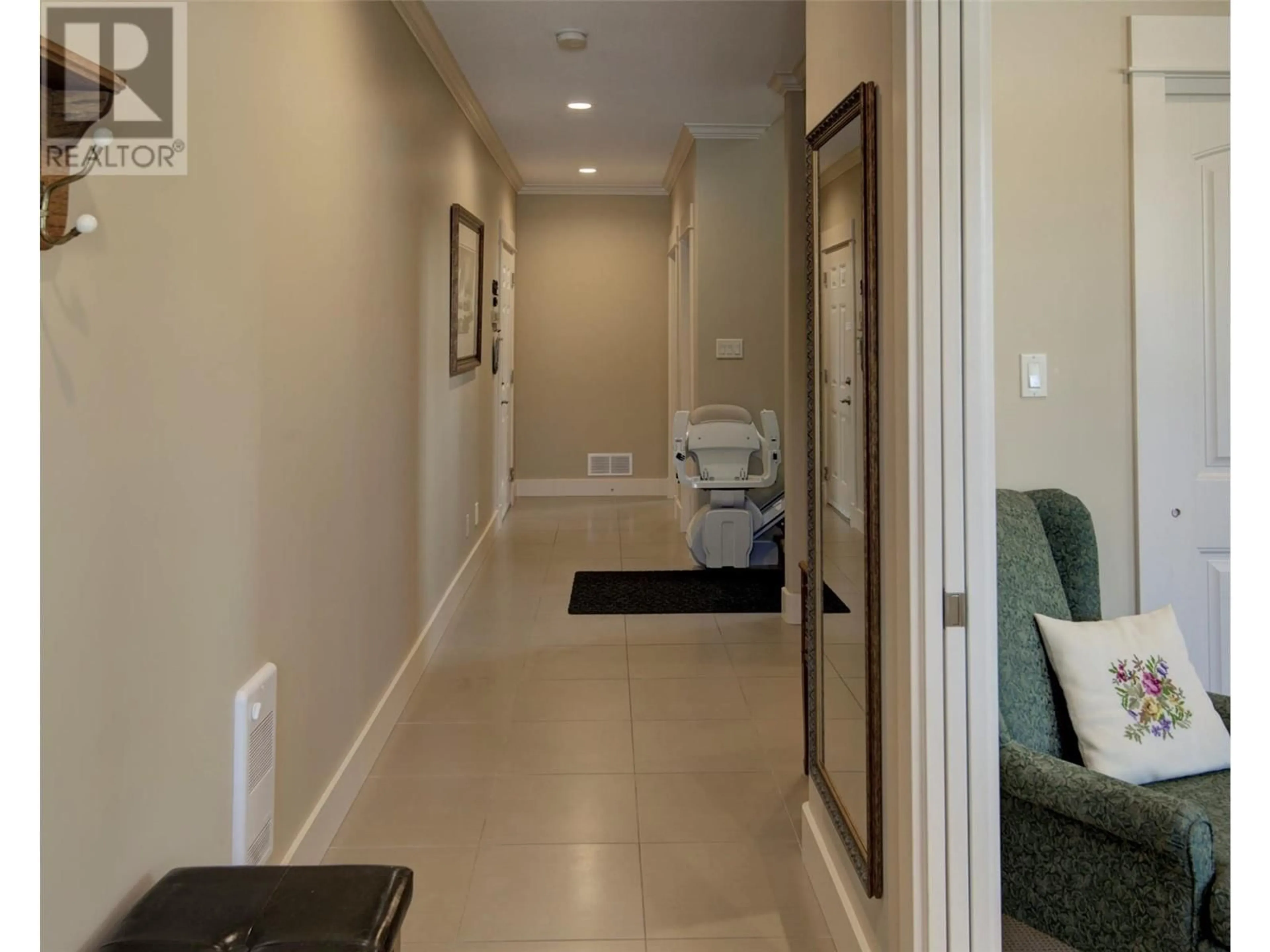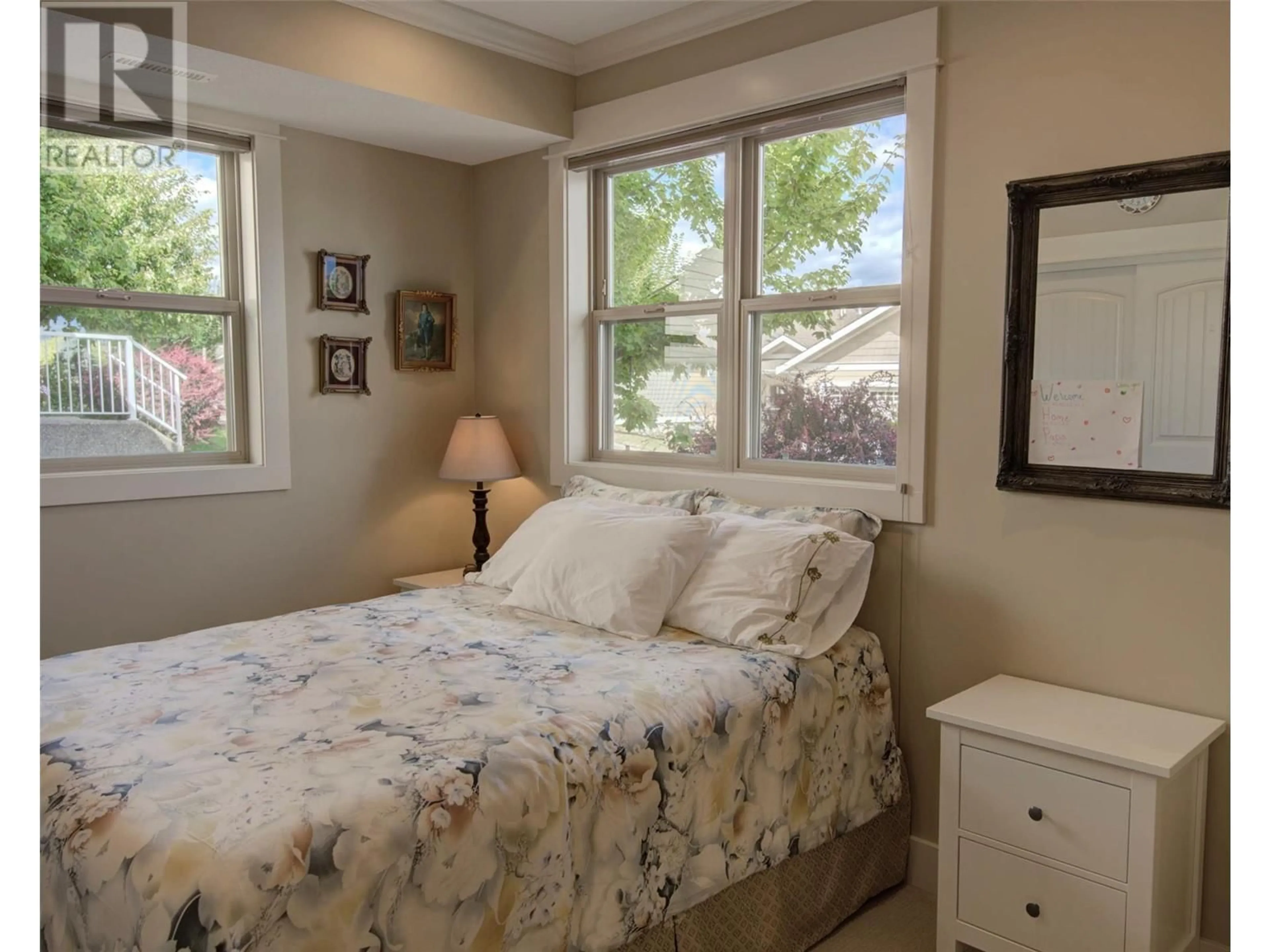7760 Okanagan Landing Road Unit# 73, Vernon, British Columbia V1H1Z4
Contact us about this property
Highlights
Estimated ValueThis is the price Wahi expects this property to sell for.
The calculation is powered by our Instant Home Value Estimate, which uses current market and property price trends to estimate your home’s value with a 90% accuracy rate.Not available
Price/Sqft$307/sqft
Est. Mortgage$3,822/mo
Maintenance fees$315/mo
Tax Amount ()-
Days On Market112 days
Description
Reward yourself with this fantastic two-level home offering stunning lake views and easy access to Paddlewheel Park.This fully finished home boasts an extended bay garage that can accommodate your boat, an extra car, or a handyman's workshop.As you enter the home, you'll find a spacious entryway with low-maintenance tile flooring. The ground level features a bedroom or den,a full bathroom, and a generous family room.On the main floor, the space opens up to a beautifully renovated kitchen with quartz counters and ample storage, including a pantry for extra items.The adjacent dining area leads to a large front deck, perfect for enjoying sunsets.The living room, with its hardwood flooring, offers a roomy and comfortable space with stunning views of the valley and lake.The primary bedroom, also with hardwood flooring, provides numerous layout options, a large walk-in closet, and a full ensuite with double sinks.Towards the back of the home, you'll find a second bedroom, another full bathroom, and a third bedroom or office with access to the private, fenced backyard—ideal for your furry friends!This home has been maintained and upgraded, showcasing pride of ownership.Enjoy the flexibility of having up to two pets (dogs or cats).The standout feature is the double bay garage, with one bay offering extra depth for added convenience.Experience easy living in this peaceful location with forever views.Book a viewing today and be impressed with what this home offers. (id:39198)
Property Details
Interior
Features
Second level Floor
Laundry room
5' x 9'4pc Bathroom
6' x 10'Bedroom
12'6'' x 12'4pc Ensuite bath
12' x 9'Exterior
Features
Parking
Garage spaces 3
Garage type -
Other parking spaces 0
Total parking spaces 3
Condo Details
Amenities
Clubhouse, Recreation Centre, RV Storage, Racquet Courts
Inclusions
Property History
 73
73


