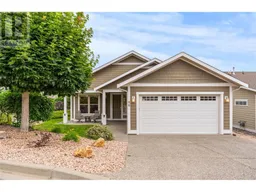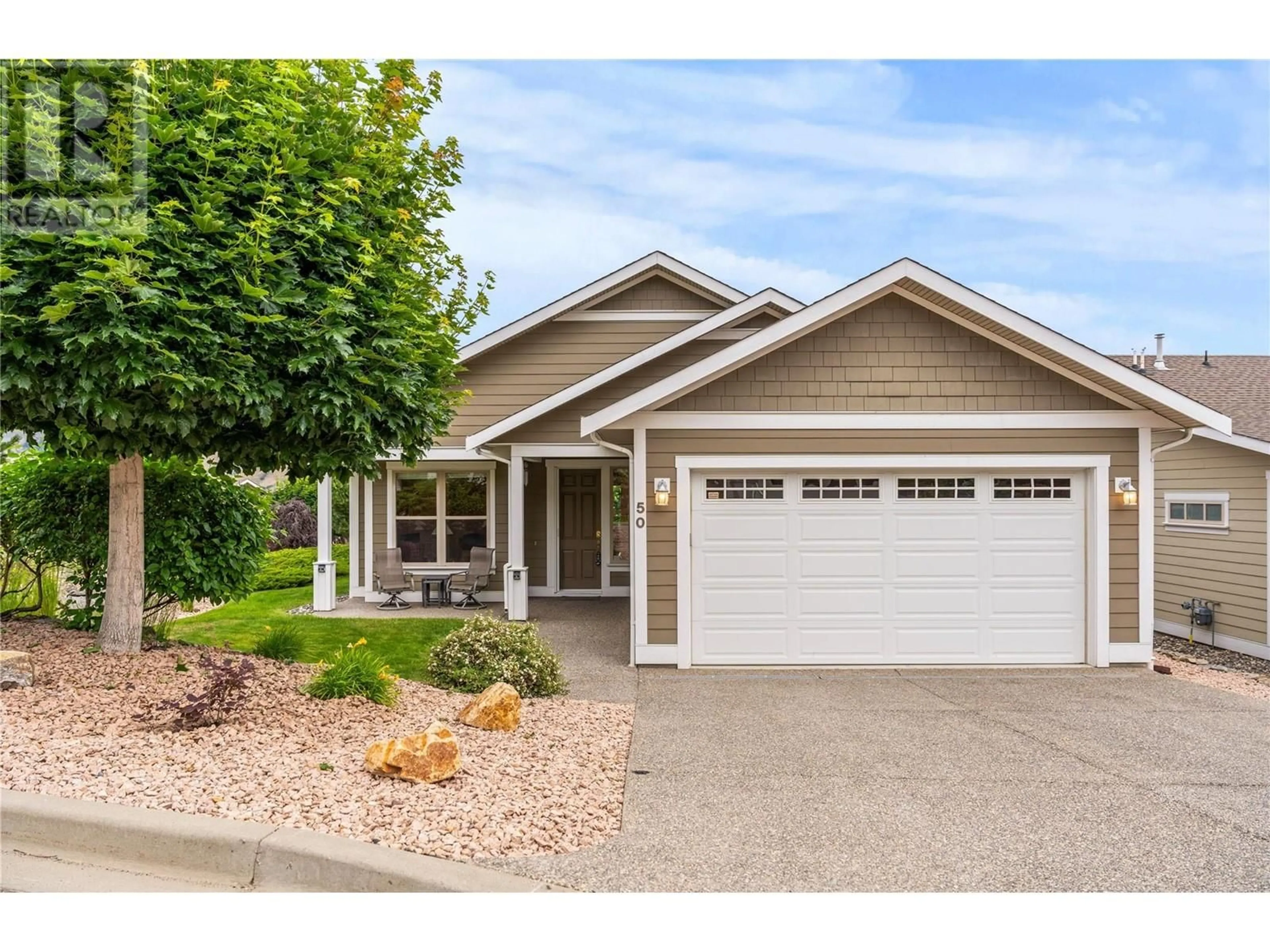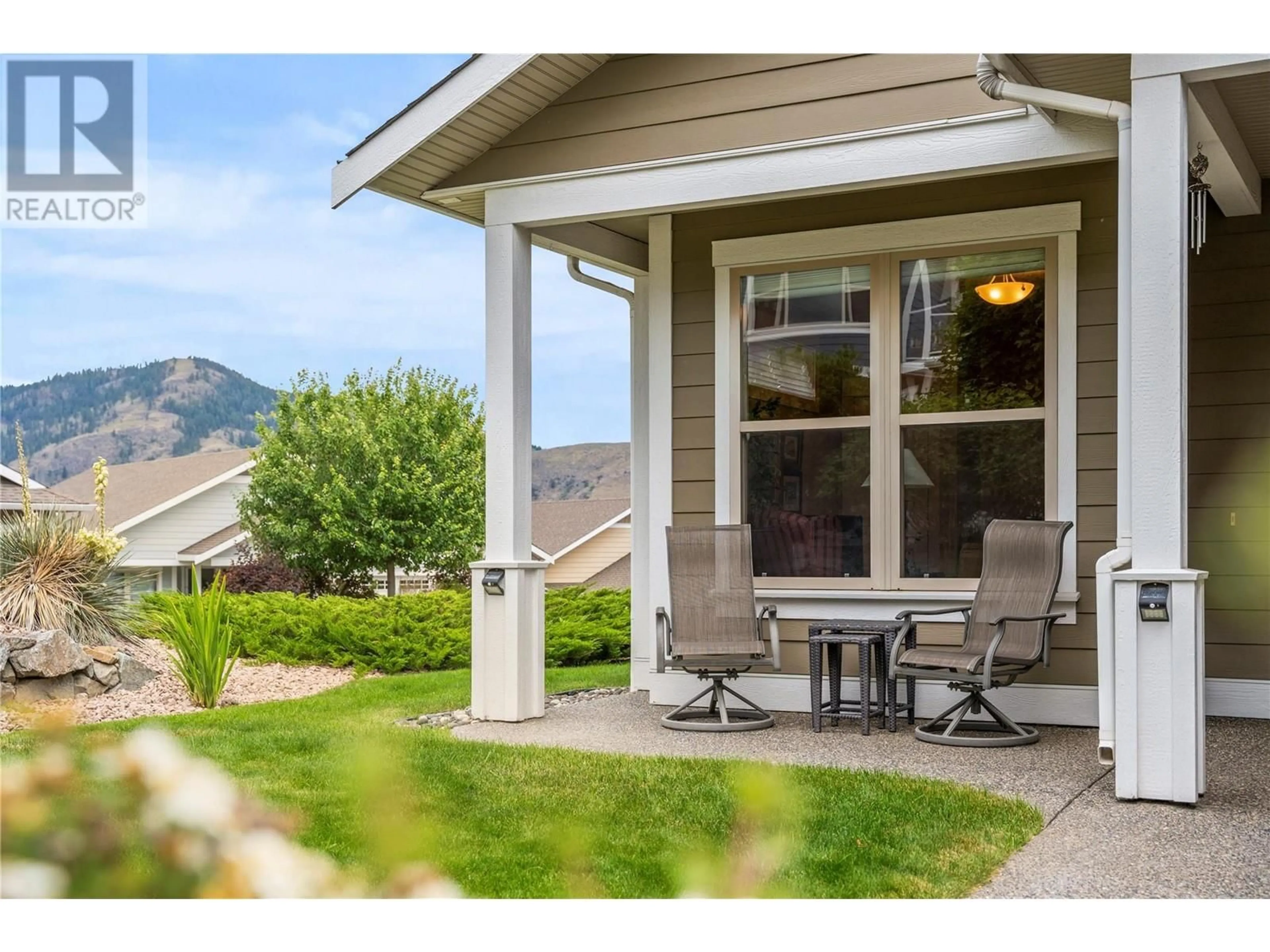7760 Okanagan Landing Road Unit# 50, Vernon, British Columbia V1H1Z4
Contact us about this property
Highlights
Estimated ValueThis is the price Wahi expects this property to sell for.
The calculation is powered by our Instant Home Value Estimate, which uses current market and property price trends to estimate your home’s value with a 90% accuracy rate.Not available
Price/Sqft$489/sqft
Est. Mortgage$3,392/mo
Maintenance fees$300/mo
Tax Amount ()-
Days On Market149 days
Description
Experience all that the desirable Seasons has to offer from the pickleball courts, outdoor pool, walking paths and gym to the vibrant social atmosphere. This one-story home is situated on a corner lot, with only one previous owner. The meticulously cared-for property boasts high ceilings, 2 bedrooms, 2 bathrooms plus a den with French doors and crown molding. Upon entry, you’re greeted by the versatile den, perfect for a studio, yoga room or potential third bedroom for guests. The open-concept kitchen features heated tile flooring, wood cabinetry, stainless steel appliances and an island bar. Adjacent to the kitchen is the dining and living room with an electric fireplace, hardwood flooring underfoot and large windows with Hunter Douglas blinds throughout. You’ll also find access to the outdoor patio ideal for evening relaxation. The main living area leads to the primary suite, complete with a walk-in closet, custom drapes, heated flooring and a double-sink ensuite. Down the hall, an additional bedroom, shared bathroom and laundry exist. Your double-car garage and crawl space will be great for additional storage. This home is conveniently located mere minutes to Okanagan Lake and the yacht club. Further, you’ll find Marshall Fields pickleball courts, world-class golfing and skiing for your 4 season adventures. Only 40 minutes to the Kelowna Airport. (id:39198)
Property Details
Interior
Features
Main level Floor
Family room
11'6'' x 14'8''Storage
10'5'' x 4'9''Kitchen
12'11'' x 24'11''Full ensuite bathroom
8'4'' x 9'1''Exterior
Features
Parking
Garage spaces 4
Garage type Attached Garage
Other parking spaces 0
Total parking spaces 4
Condo Details
Amenities
Clubhouse
Inclusions
Property History
 47
47

