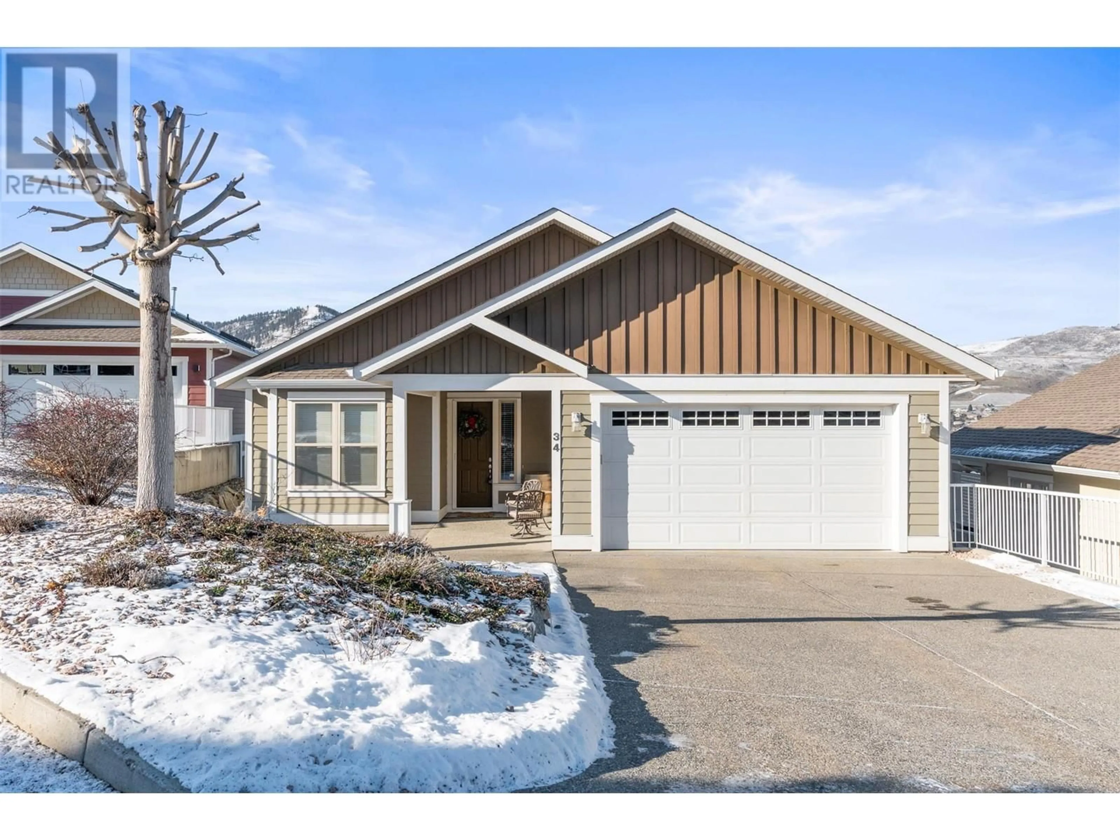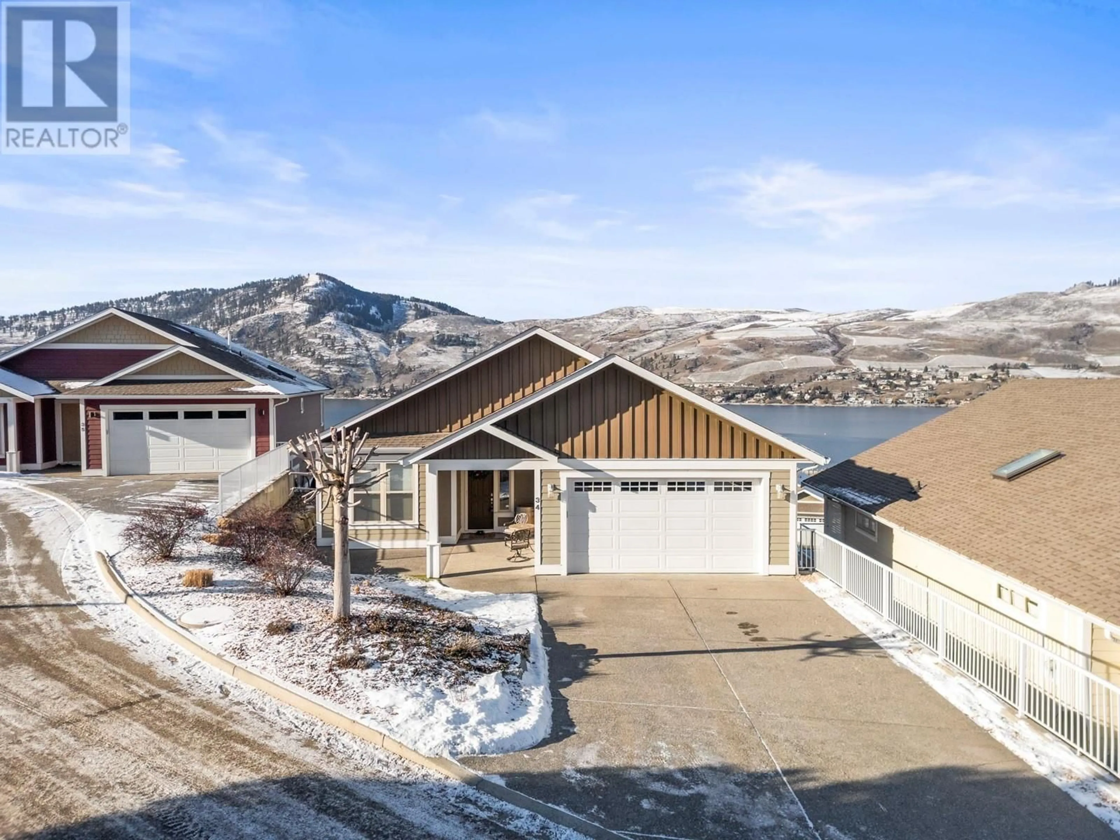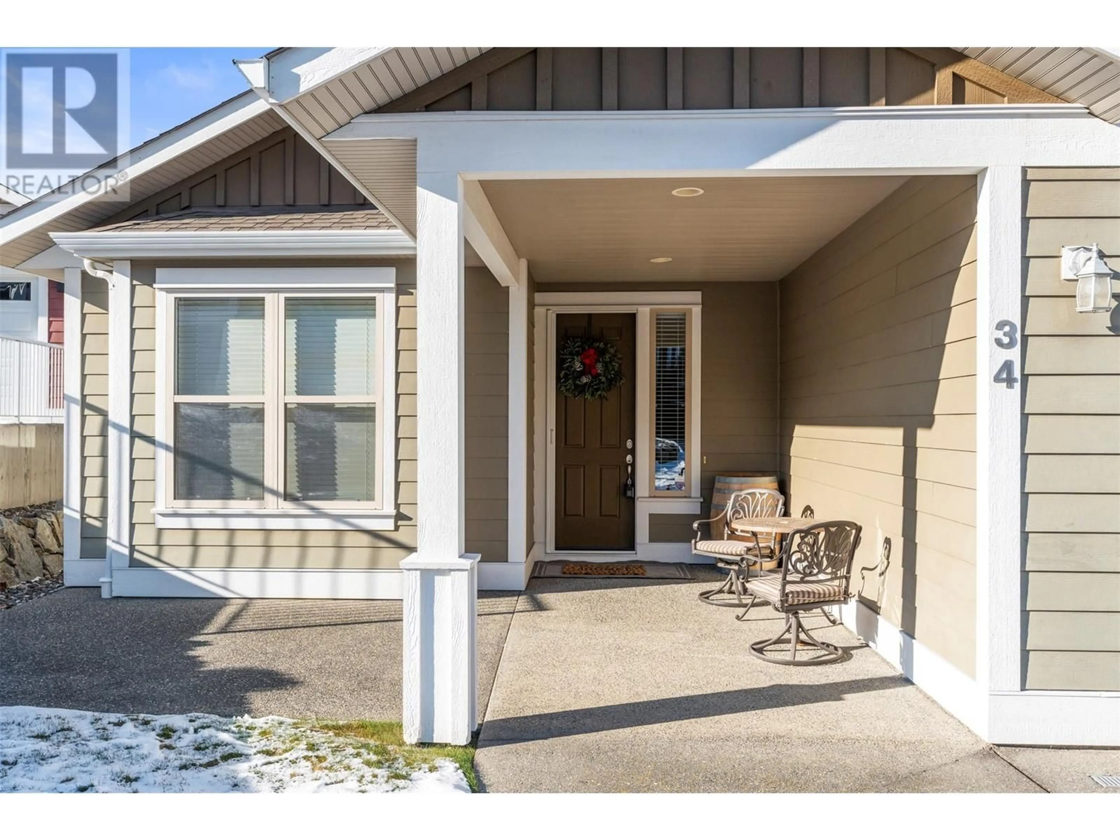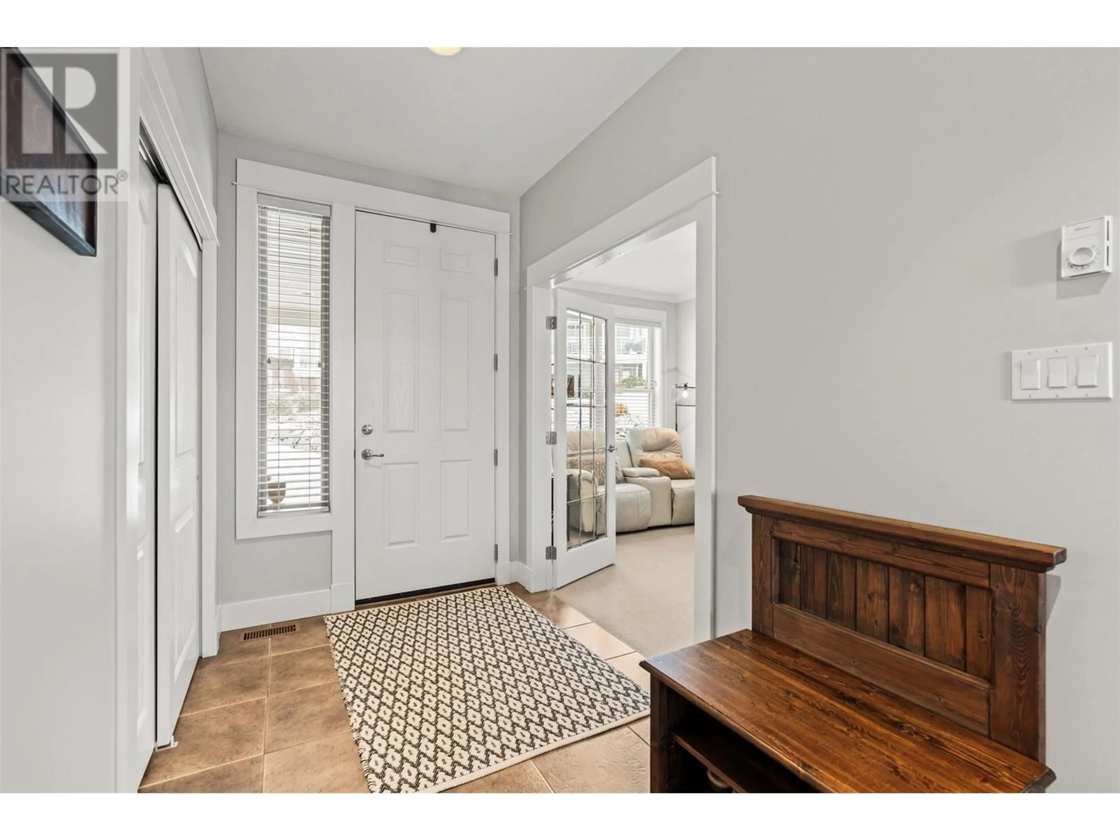7760 Okanagan Landing Road Unit# 34, Vernon, British Columbia V1H1Z4
Contact us about this property
Highlights
Estimated ValueThis is the price Wahi expects this property to sell for.
The calculation is powered by our Instant Home Value Estimate, which uses current market and property price trends to estimate your home’s value with a 90% accuracy rate.Not available
Price/Sqft$348/sqft
Est. Mortgage$4,359/mo
Maintenance fees$315/mo
Tax Amount ()-
Days On Market12 days
Description
Experience the best of Okanagan living in this beautifully appointed 1 owner 3-bed, 3-bath rancher w/ walk-out basement+den, situated in the sought-after Seasons. Boasting some of the most stunning panoramic lake views that the Seasons offers, thoughtfully designed living spaces & well-maintained lush landscaping. The kitchen is a dream, featuring a heated floor, spacious raised eating bar, sleek cabinetry, & an open layout, perfect for entertaining while soaking in the views. The living room complete w/ a cozy fireplace & custom built-ins, creates a peaceful atmosphere to relax. The main floor primary suite is a retreat, offering dual closets & an ensuite w/ standalone shower & soaker tub. Heated floors in all full bathrooms add an extra touch of comfort. Downstairs, walk-out basement provides ample versatility, w/ 2 large bed, full bath, family room & large storage room that could double as home gym or theatre room! Step outside for the best of indoor-outdoor living-upper deck, complete w/ full shade awnings, the perfect place to unwind watching the sunset in complete privacy & lower patio offers added outdoor space w/ a sense of seclusion thanks to the staggered property design. Designed for year-round enjoyment or lock&leave lifestyle. Oversized double garage can accommodate a boat & the community offers unparalleled amenities, incl a fitness center, pool, tennis courts, & more. Located a short walk to the lake, & parks-this is your chance to experience luxury living! (id:39198)
Property Details
Interior
Features
Basement Floor
Utility room
20'2'' x 6'4''Recreation room
19'6'' x 21'8''Family room
15'10'' x 21'4''Bedroom
11'0'' x 15'3''Exterior
Features
Parking
Garage spaces 4
Garage type Attached Garage
Other parking spaces 0
Total parking spaces 4
Condo Details
Inclusions
Property History
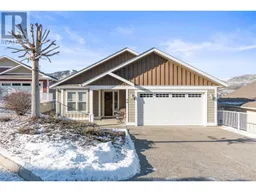 59
59
