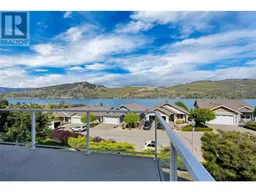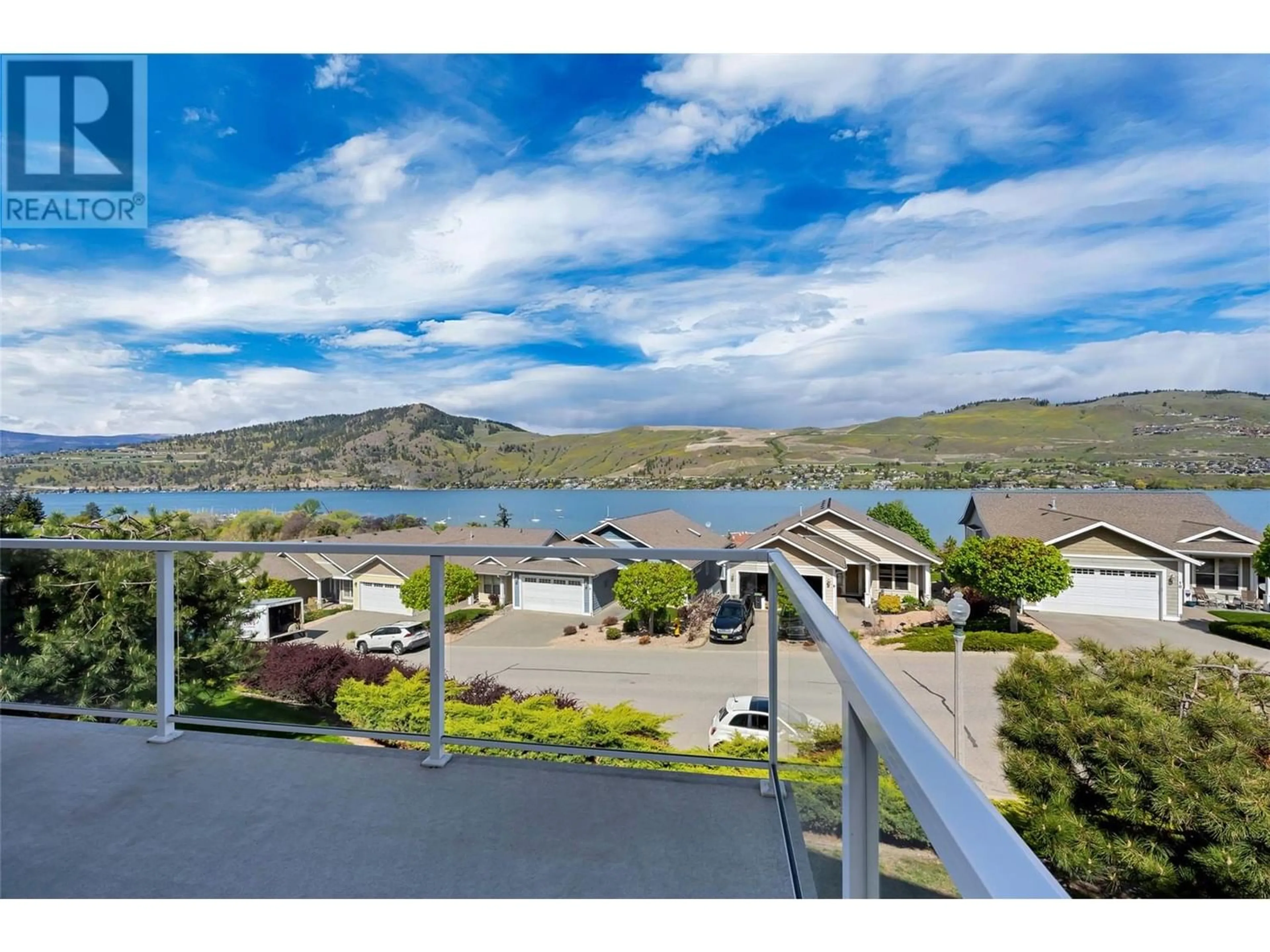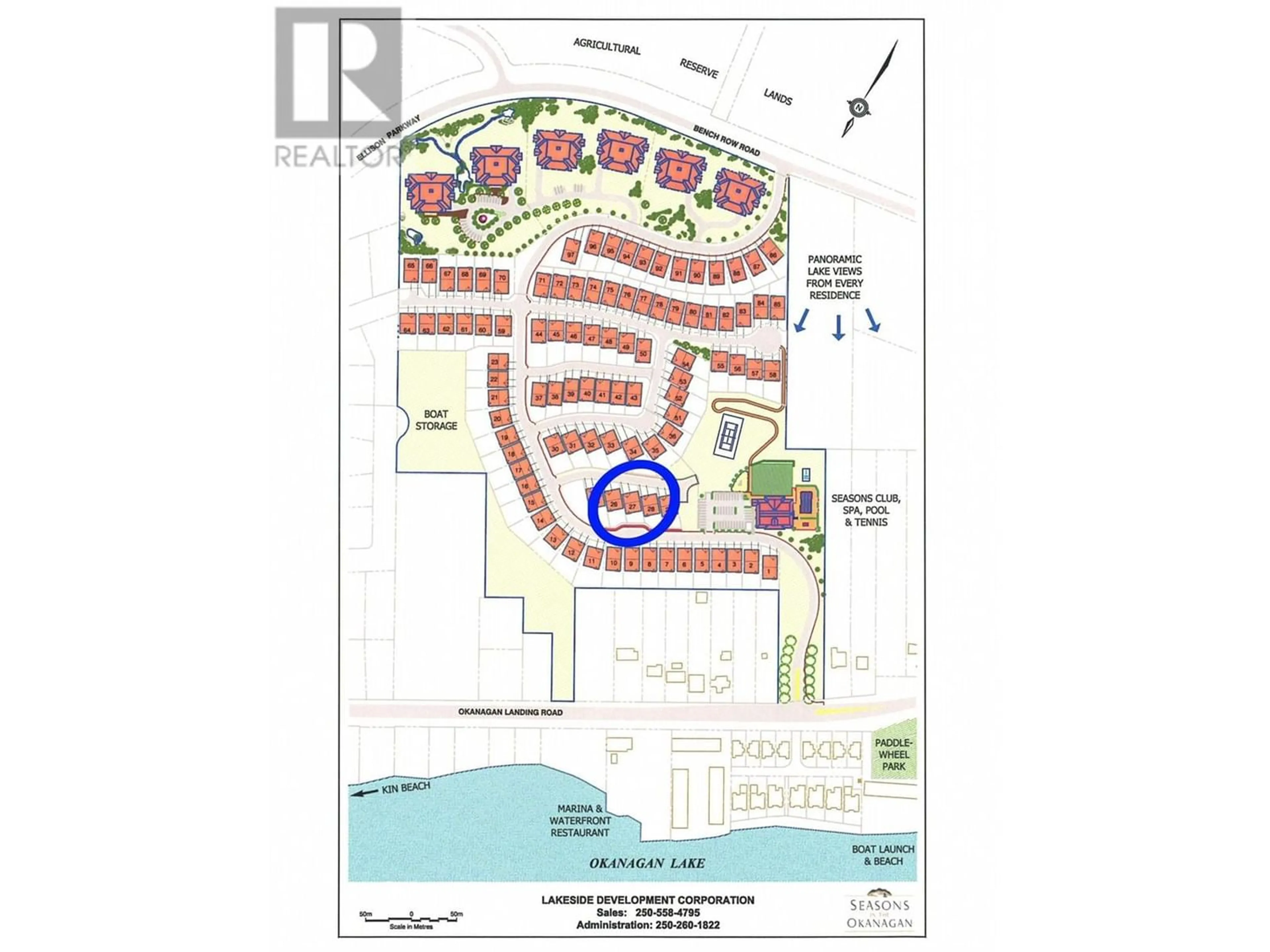7760 Okanagan Landing Road Unit# 27, Vernon, British Columbia V1H1Z4
Contact us about this property
Highlights
Estimated ValueThis is the price Wahi expects this property to sell for.
The calculation is powered by our Instant Home Value Estimate, which uses current market and property price trends to estimate your home’s value with a 90% accuracy rate.Not available
Price/Sqft$353/sqft
Days On Market89 days
Est. Mortgage$4,207/mth
Maintenance fees$300/mth
Tax Amount ()-
Description
The Season's, the North Okanagan's premier bare land strata community... and this home enjoys one of the best locations & lake views available. Perfect for either a quiet or an active retired lifestyle, but large enough for a ""kids at home"" or ""seasonal family vacation home"". Spacious level entry home with double garage plus a full finished walk out bsmt. Over 1460 sq ft on the main level with open living/dining concept, well appointed kitchen, spacious master with full ensuite, bright den/office, 2nd bath, laundry, direct access to oversize 20 x 22 garage, & a roomy covered deck with those incredible views. The fully finished basement features 2 more spacious bedrooms, a family room all with lake views, a 3rd bath, spacious media/hobby room & lots of storage in unfinished storage/mechanical room. The rec room has direct access to the covered hot tub patio and rear yard. Amazing amenities at the Seasons including an on-site private first class recreation center with fitness room, outdoor pool, tennis/basketball courts, pickleball & more. Fantastic location only a few minutes walk to Paddlewheel Park, boat launch yacht club, 1516 Pub, Seymour Marina, & OK Landing elementary. Well managed strata with low maintenance fees of only $300 per month providing a no maintenance lifestyle. This home has been freshly painted and shows very well. Floorplans, strata info on our web site. Pets restrictions, no more than 2, combination of cats/permitted dogs. Vacant for quick possession (id:39198)
Property Details
Interior
Features
Basement Floor
Full bathroom
10'8'' x 4'9''Bedroom
12'2'' x 10'8''Family room
15'9'' x 17'3''Bedroom
11'1'' x 15'4''Exterior
Features
Parking
Garage spaces 4
Garage type Attached Garage
Other parking spaces 0
Total parking spaces 4
Condo Details
Amenities
Clubhouse, Recreation Centre, RV Storage, Whirlpool, Racquet Courts
Inclusions
Property History
 97
97

