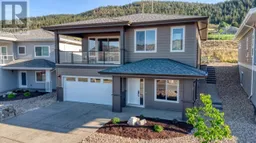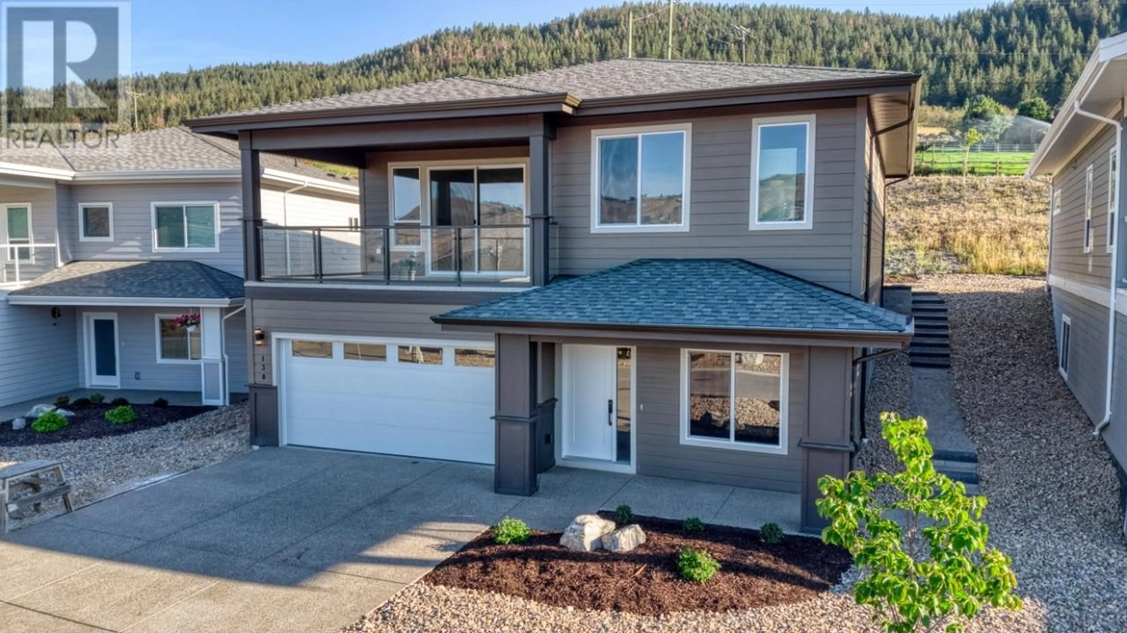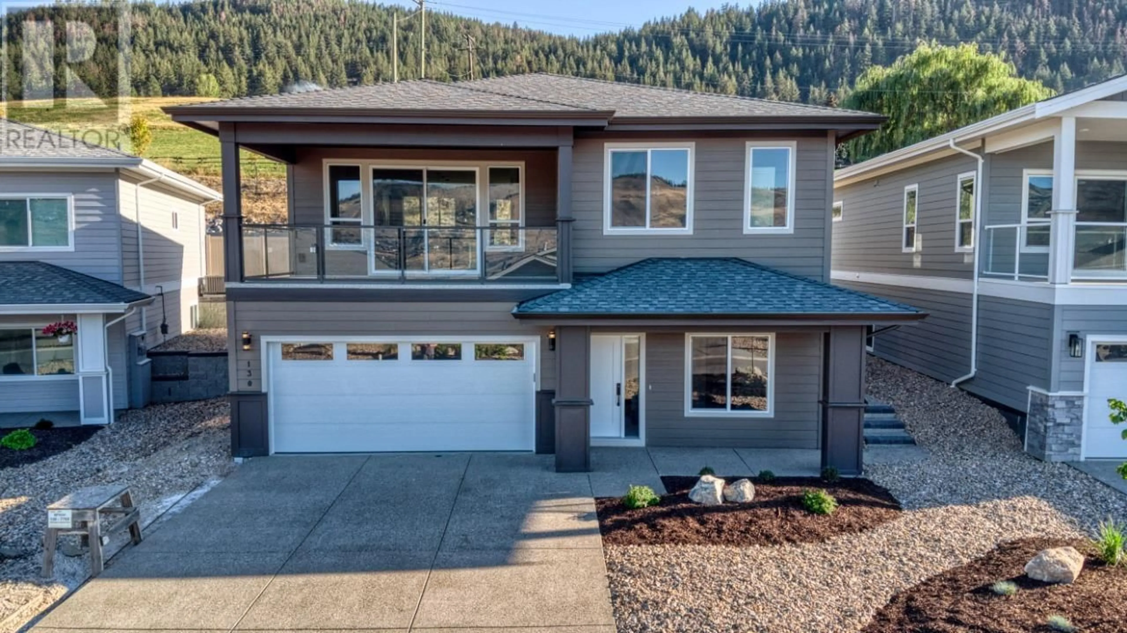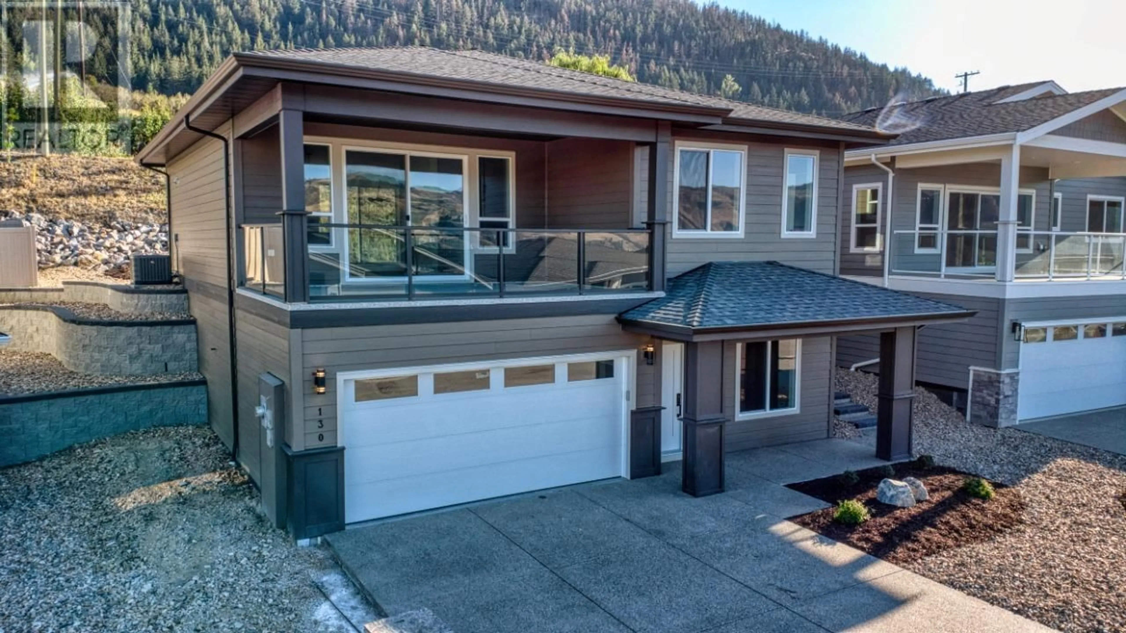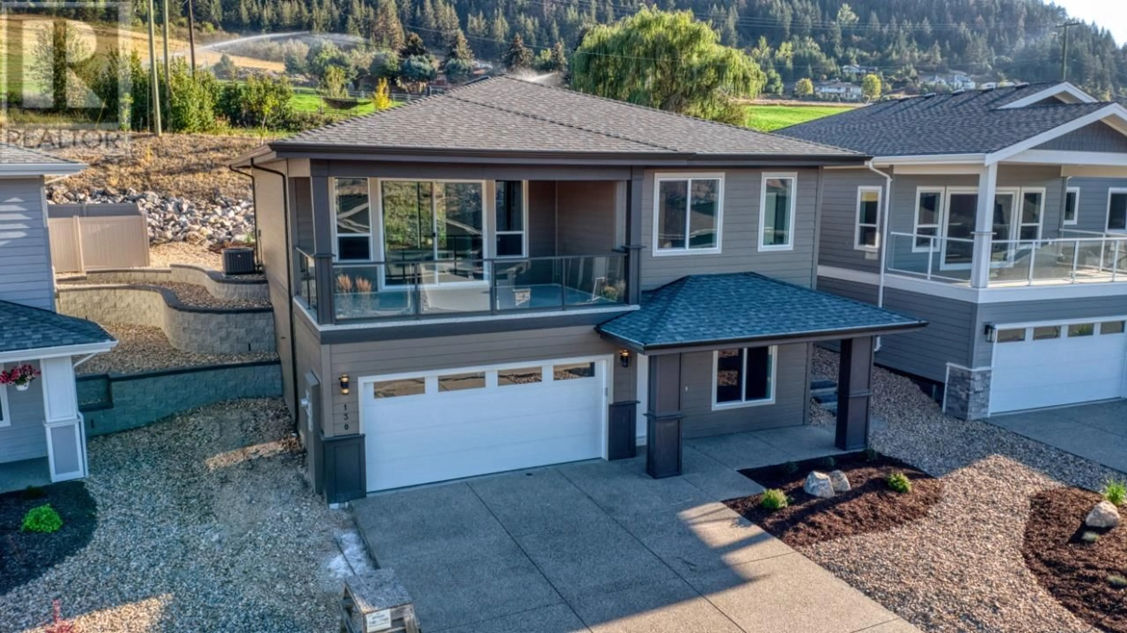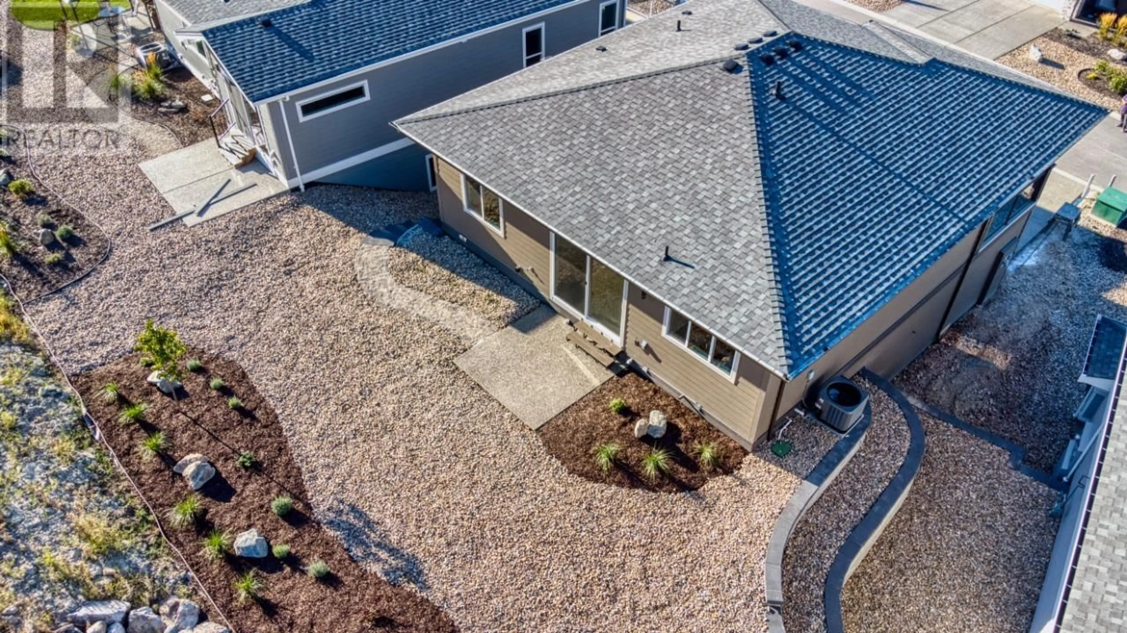7760 Okanagan Landing Road Unit# 130, Vernon, British Columbia V1H1Z4
Contact us about this property
Highlights
Estimated ValueThis is the price Wahi expects this property to sell for.
The calculation is powered by our Instant Home Value Estimate, which uses current market and property price trends to estimate your home’s value with a 90% accuracy rate.Not available
Price/Sqft$468/sqft
Est. Mortgage$4,015/mo
Maintenance fees$236/mo
Tax Amount ()-
Days On Market6 days
Description
Nestled in the coveted Upper Seasons neighborhood, this exquisite 3-bedroom, 3-bathroom single-family home built by Everton Ridge Homes offers the perfect blend of luxury, comfort, and convenience. Designed with downsizers in mind, this home features a spacious open-concept living area that flows seamlessly into a chef’s kitchen, complete with a lavish 10 ft island - deal for entertaining or casual family meals. Enjoy breathtaking views of Okanagan Lake right from your living room, creating a serene backdrop for your daily life. The generous recreation room provides ample space for hobbies, entertainment, or simply unwinding after a long day. Located in a secure, lock-and-leave community, this home offers peace of mind whether you’re home or away. Residents also have exclusive access to year-round recreational facilities, making it easy to maintain an active lifestyle in all seasons. (id:39198)
Property Details
Interior
Features
Lower level Floor
Recreation room
18'10'' x 15'11''4pc Bathroom
Bedroom
9'4'' x 10'1''Exterior
Features
Parking
Garage spaces 4
Garage type Attached Garage
Other parking spaces 0
Total parking spaces 4
Property History
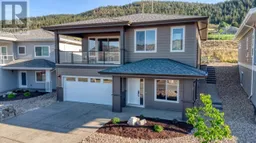 54
54