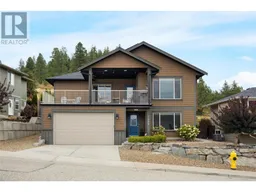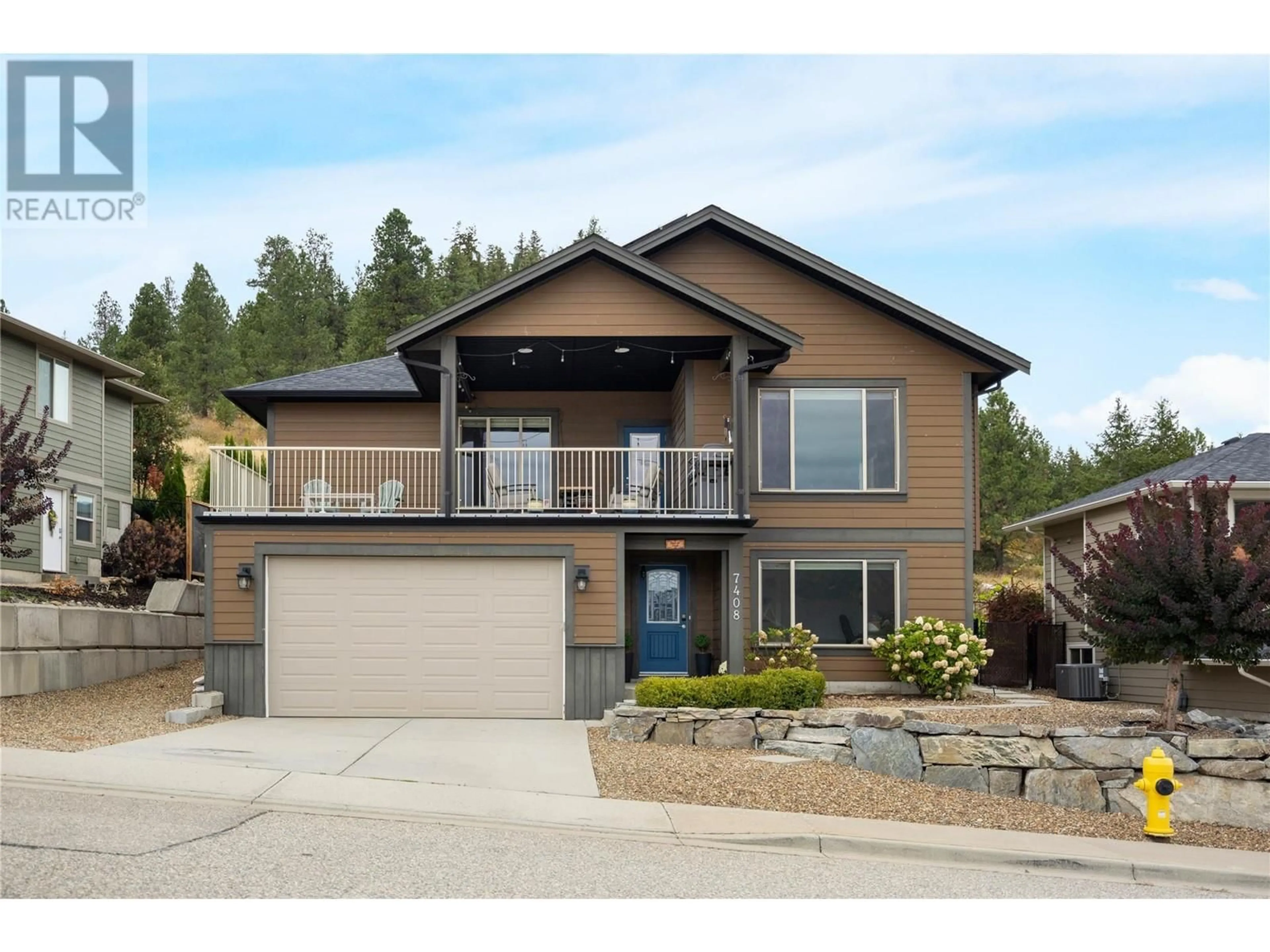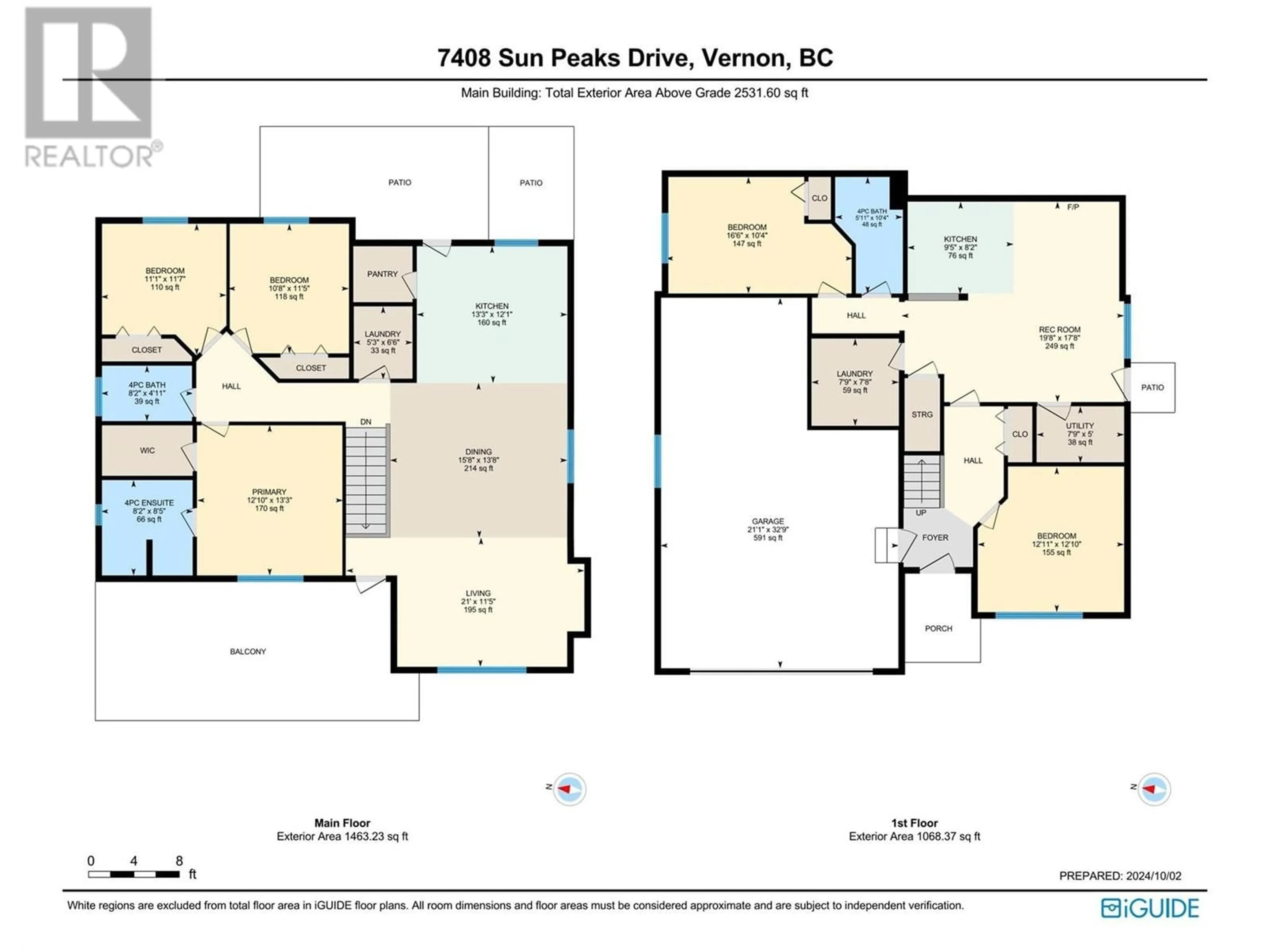7408 Sun Peaks Drive, Vernon, British Columbia V1B4C7
Contact us about this property
Highlights
Estimated ValueThis is the price Wahi expects this property to sell for.
The calculation is powered by our Instant Home Value Estimate, which uses current market and property price trends to estimate your home’s value with a 90% accuracy rate.Not available
Price/Sqft$382/sqft
Est. Mortgage$4,161/mth
Tax Amount ()-
Days On Market1 day
Description
Welcome to this spacious solar-powered 5-bedroom, 3-bath family home located in the highly sought-after Foothills area of Vernon. The main level boasts 3 bedrooms, a large open-concept living room, dining room, and kitchen perfect for entertaining. The modern island kitchen features stainless steel appliances, ample cupboard space, a tile backsplash, and a pantry for additional storage. From the kitchen, step out to the spacious, private, and fully fenced backyard, ideal for outdoor activities and relaxation. There is also a huge deck at thr front of the house, accessible via the main floor living room. The primary bedroom offers a walk-in closet with built-in shelving and a luxurious 4-piece ensuite complete with a double vanity and an oversized shower stall. Large floor-to-ceiling windows flood the space with natural light. A convenient stacked washer/dryer is located upstairs for easy access. The above-ground suite on the lower level includes 2 bedrooms, luxury vinyl tile flooring, stainless steel appliances, in-suite laundry, and its own private entrance—perfect for rental income or extended family. Additional features include a full solar panel array that produces more energy than the current household uses, a double garage with a longer bay that currently has a workshop area but could likely fit a boat, with direct access to the home through a welcoming foyer. This home is the perfect blend of comfort, style, and practicality. (id:39198)
Upcoming Open House
Property Details
Interior
Features
Second level Floor
Laundry room
5'3'' x 6'6''4pc Bathroom
8'2'' x 8'5''Bedroom
11'1'' x 11'7''Bedroom
10'8'' x 11'5''Exterior
Features
Parking
Garage spaces 2
Garage type Attached Garage
Other parking spaces 0
Total parking spaces 2
Property History
 72
72

