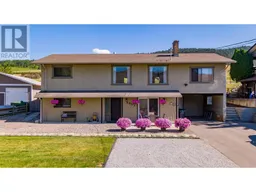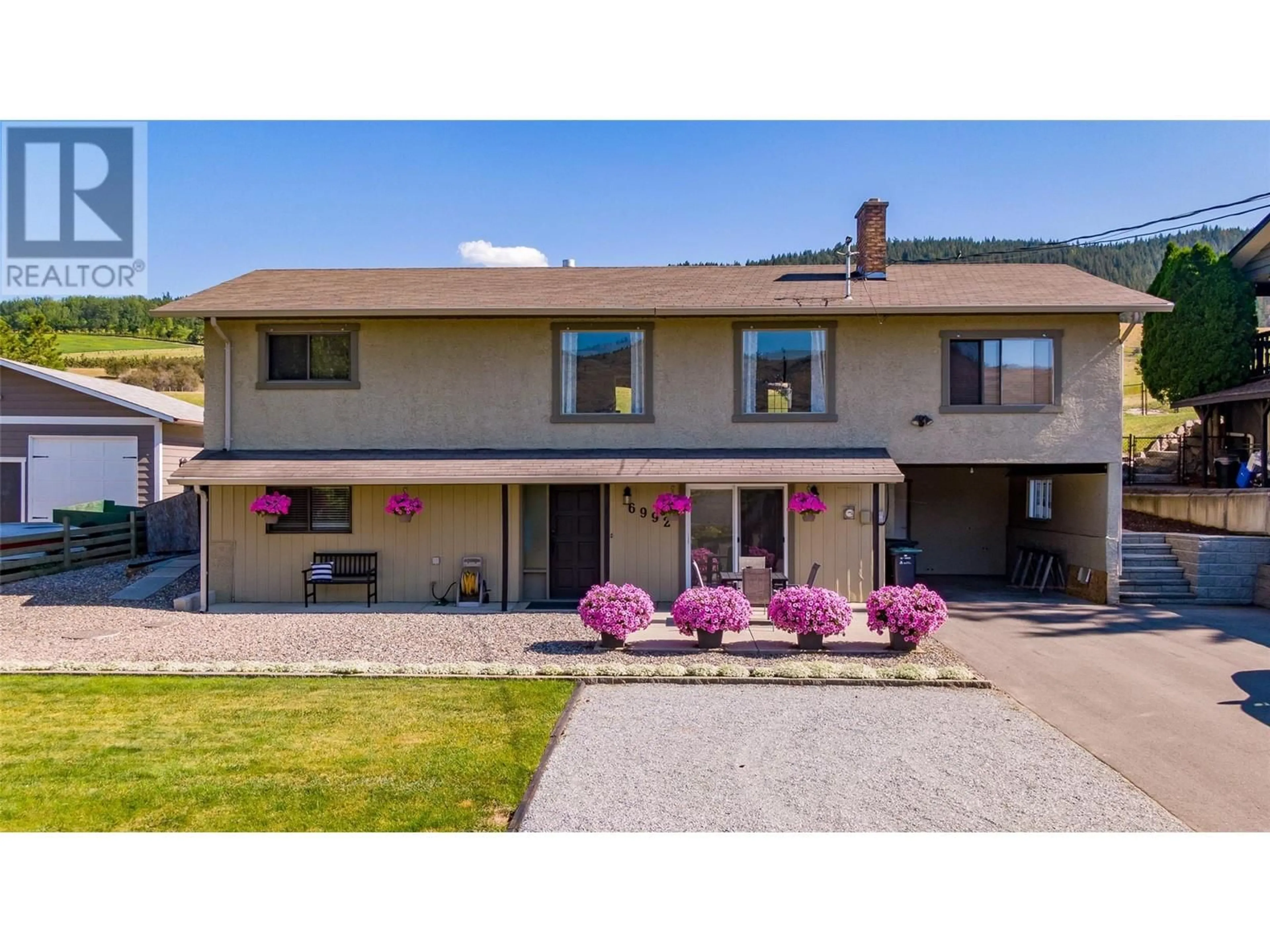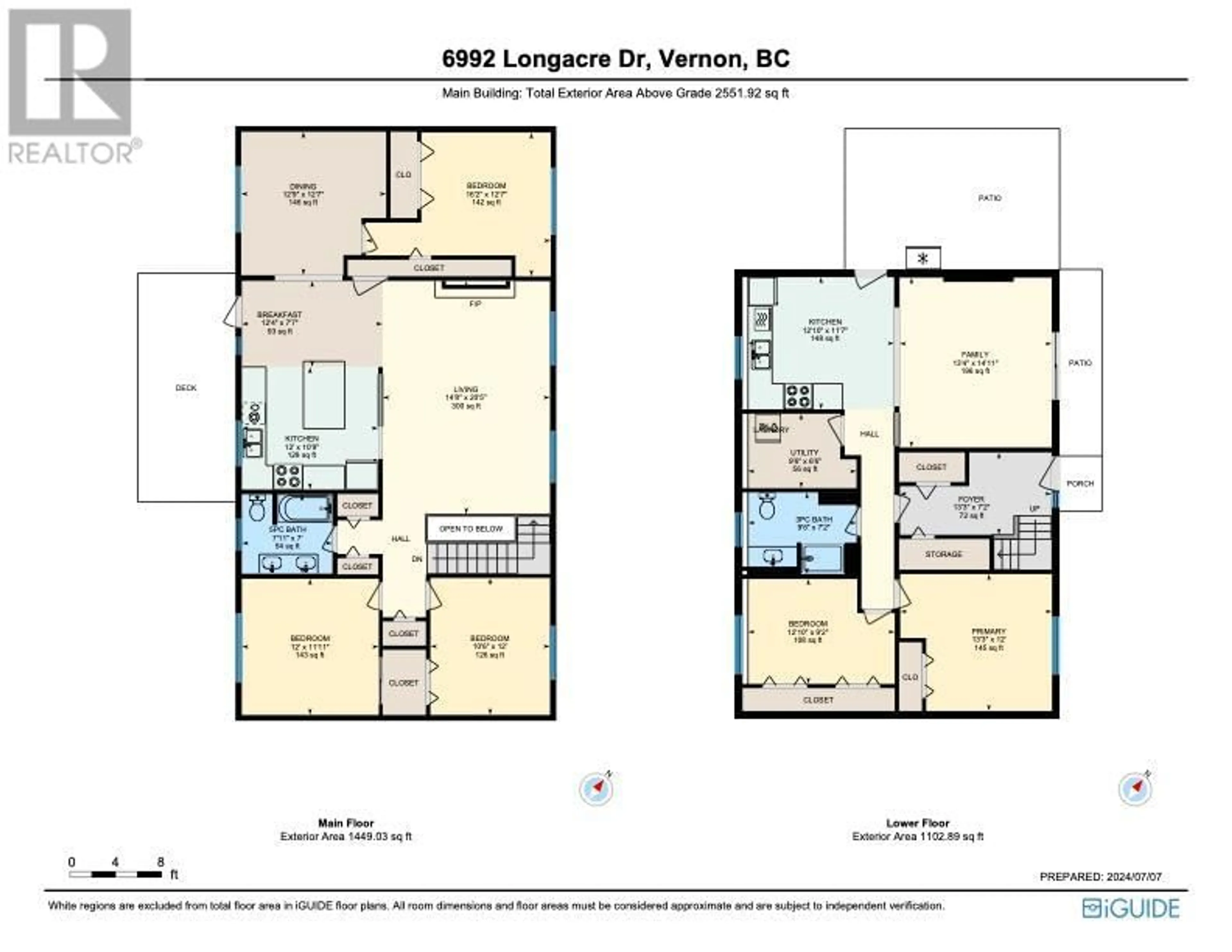6992 Longacre Drive, Vernon, British Columbia V1H1H8
Contact us about this property
Highlights
Estimated ValueThis is the price Wahi expects this property to sell for.
The calculation is powered by our Instant Home Value Estimate, which uses current market and property price trends to estimate your home’s value with a 90% accuracy rate.Not available
Price/Sqft$352/sqft
Days On Market18 days
Est. Mortgage$3,861/mth
Tax Amount ()-
Description
This family home is completely redone and ready for its new family. Original owners have carefully maintained and improved this property to suit their needs over the years. Upstairs you'll find an open concept great room with a separate dining space that could double as a family room. There are 3 good-sized bedrooms and lots of storage. The Kitchen opens onto a generous deck from which you can enjoy the spectacular view of the commonage fields...No one will every build behind!! Also, from the deck there is easy access to the yard, separate 12x24 shop/garden shed and of course the hot tub. Private and completely fenced, this backyard is perfect for children and pets. From the front of the house, don't miss the peek-a-boo view of Okanagan lake and the stunning valley vista. Downstairs the owners have created a 2 bedroom suite originally for an aging parent. With separate entry, this unit allows for privacy between the floors and is ideal for the multi-generational family. If a buyer desired complete separation, one closet next to the main bath upstairs could be converted to stackable laundry. This property is currently on a well-maintained septic system but the infrastructure is in place for a buyer to choose to connect to the city sewer service accessible in the front yard. With abundant storage, tasteful renovations, and a meticulous yard in a superb location this home won't last long!! Book your showing soon!! (id:39198)
Property Details
Interior
Features
Lower level Floor
Utility room
9'6'' x 6'6''Primary Bedroom
13'3'' x 12'Kitchen
12'10'' x 11'7''Foyer
13'3'' x 7'2''Exterior
Features
Parking
Garage spaces 10
Garage type -
Other parking spaces 0
Total parking spaces 10
Property History
 38
38

