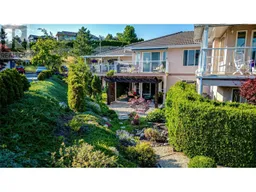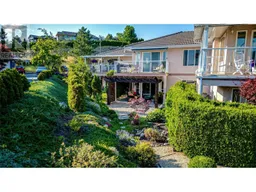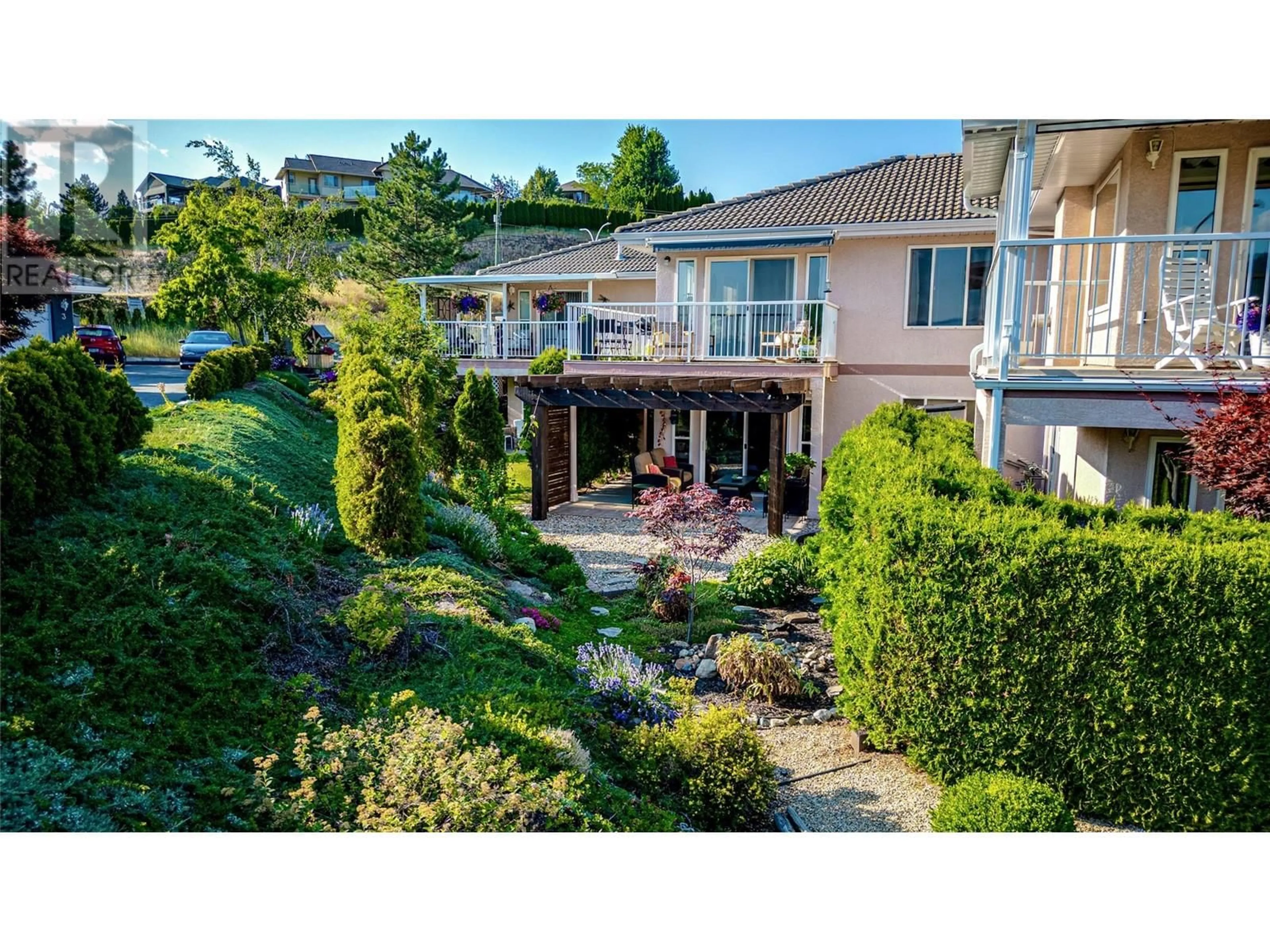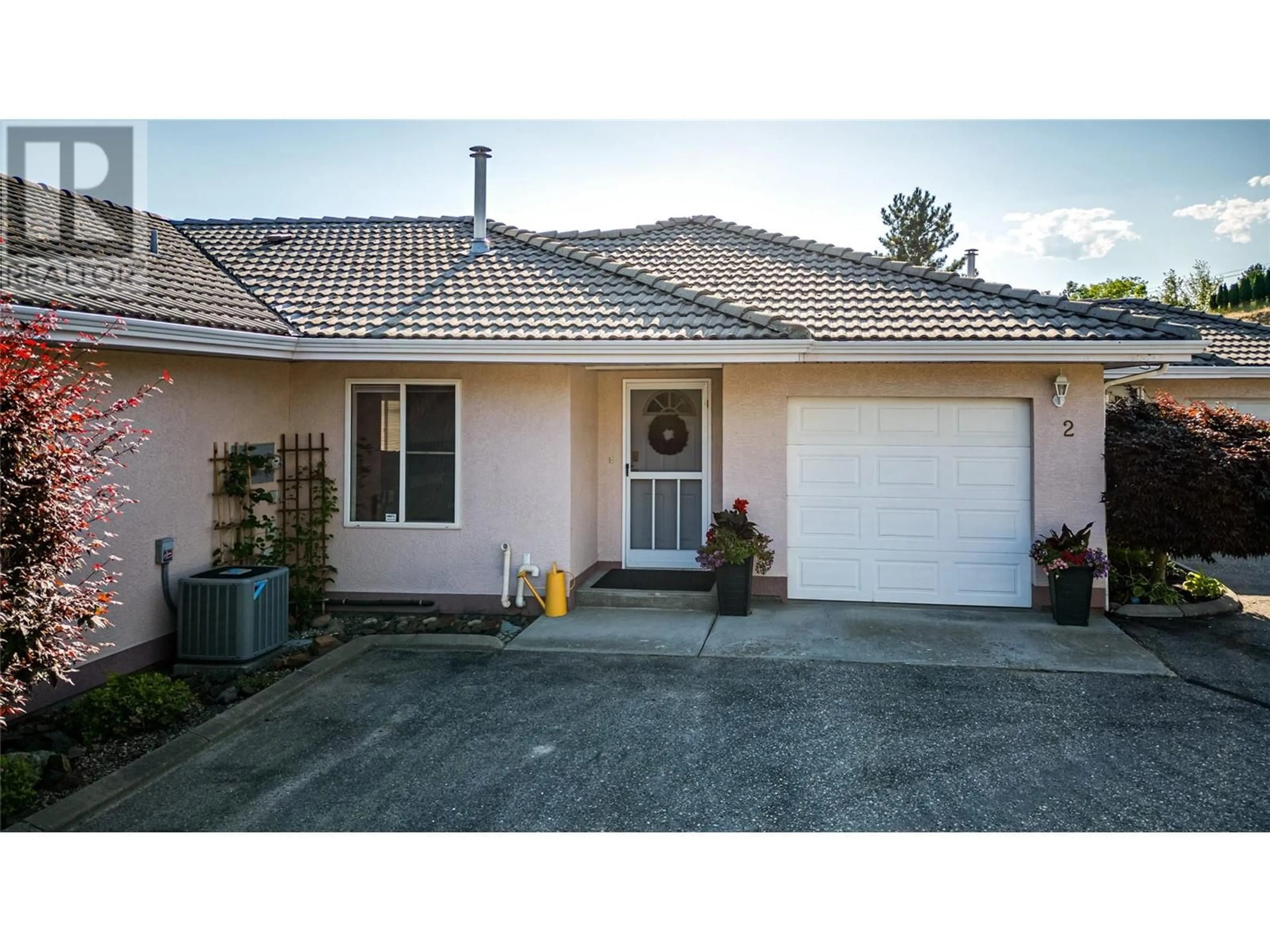6909 Manning Place Unit# 2, Vernon, British Columbia V1B2Y6
Contact us about this property
Highlights
Estimated ValueThis is the price Wahi expects this property to sell for.
The calculation is powered by our Instant Home Value Estimate, which uses current market and property price trends to estimate your home’s value with a 90% accuracy rate.Not available
Price/Sqft$295/sqft
Est. Mortgage$2,641/mo
Tax Amount ()-
Days On Market78 days
Description
NO STRATA FEES-Superb location at the base of Silver Star Mountain! This Foothills townhouse offers an idyllic position for experiencing the multitude of recreational ventures in the area. A short distance away from the Grey Canal, golfing, skiing and lake access, this property is perfect for the outdoor enthusiast. Inside the newly painted rancher-style home, an open-concept kitchen awaits with white appliances and bar. Adjacent is the living and dining area with tasteful vinyl flooring, boasting generous natural light and access to a balcony with south-facing exposure and impressive views. A main floor primary bedroom includes a large walk-in closet, and a secondary bedroom or office shares the well-appointed full bathroom. Below the main floor, a walkout basement level contains new flooring and a spacious second living area that leads directly to the tranquil patio and thoughtfully landscaped garden. An additional bedroom with full bathroom, and separate laundry room complete this level. Come visit this fabulous property with no Strata fees. (id:39198)
Property Details
Interior
Features
Basement Floor
Laundry room
6'6'' x 8'7''4pc Bathroom
8'11'' x 8'7''Family room
35'1'' x 15'10''Bedroom
13'6'' x 11'6''Exterior
Features
Parking
Garage spaces 3
Garage type Attached Garage
Other parking spaces 0
Total parking spaces 3
Condo Details
Inclusions
Property History
 46
46 44
44

