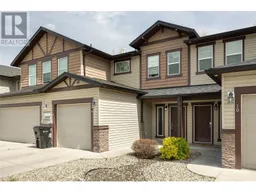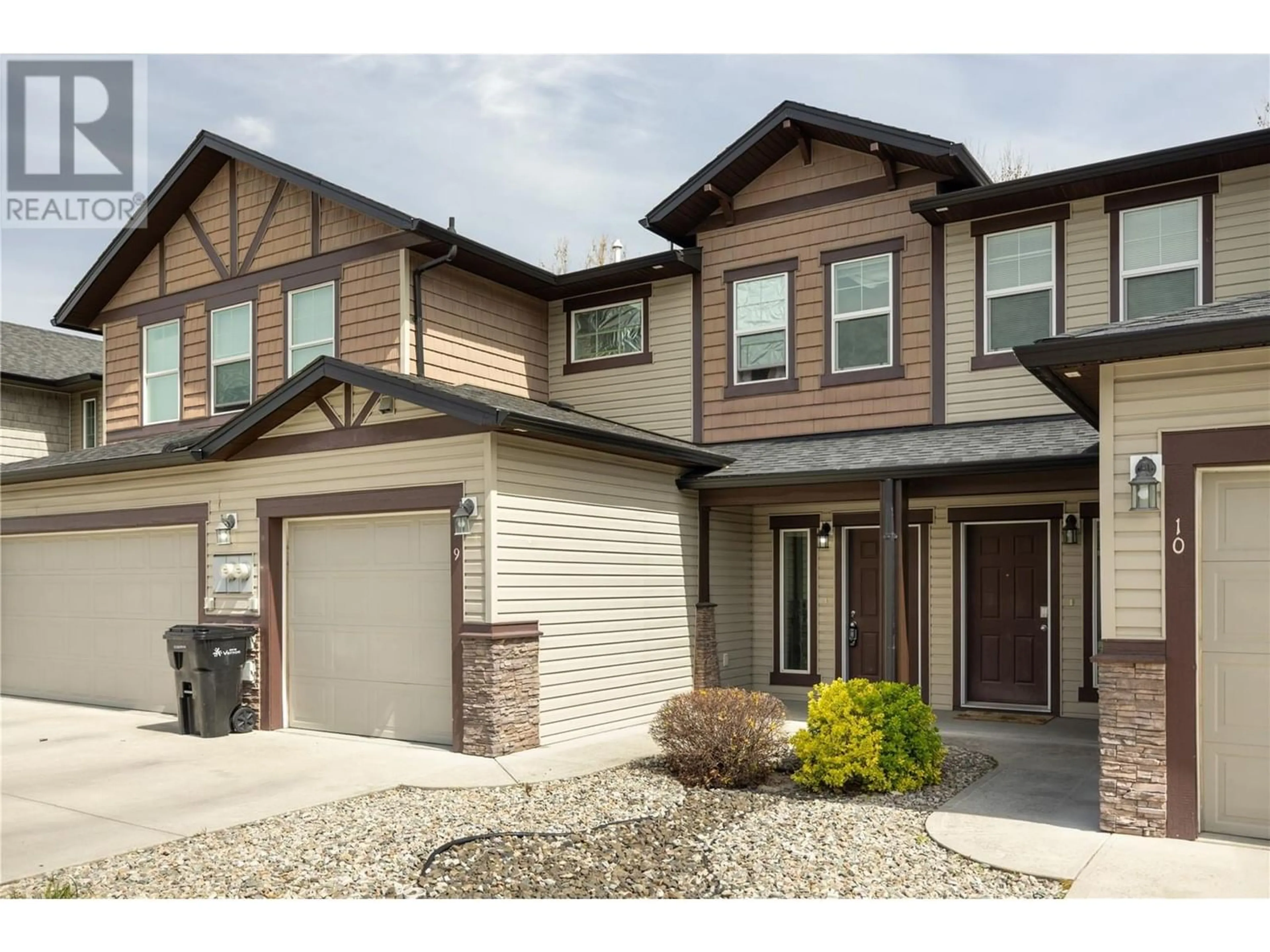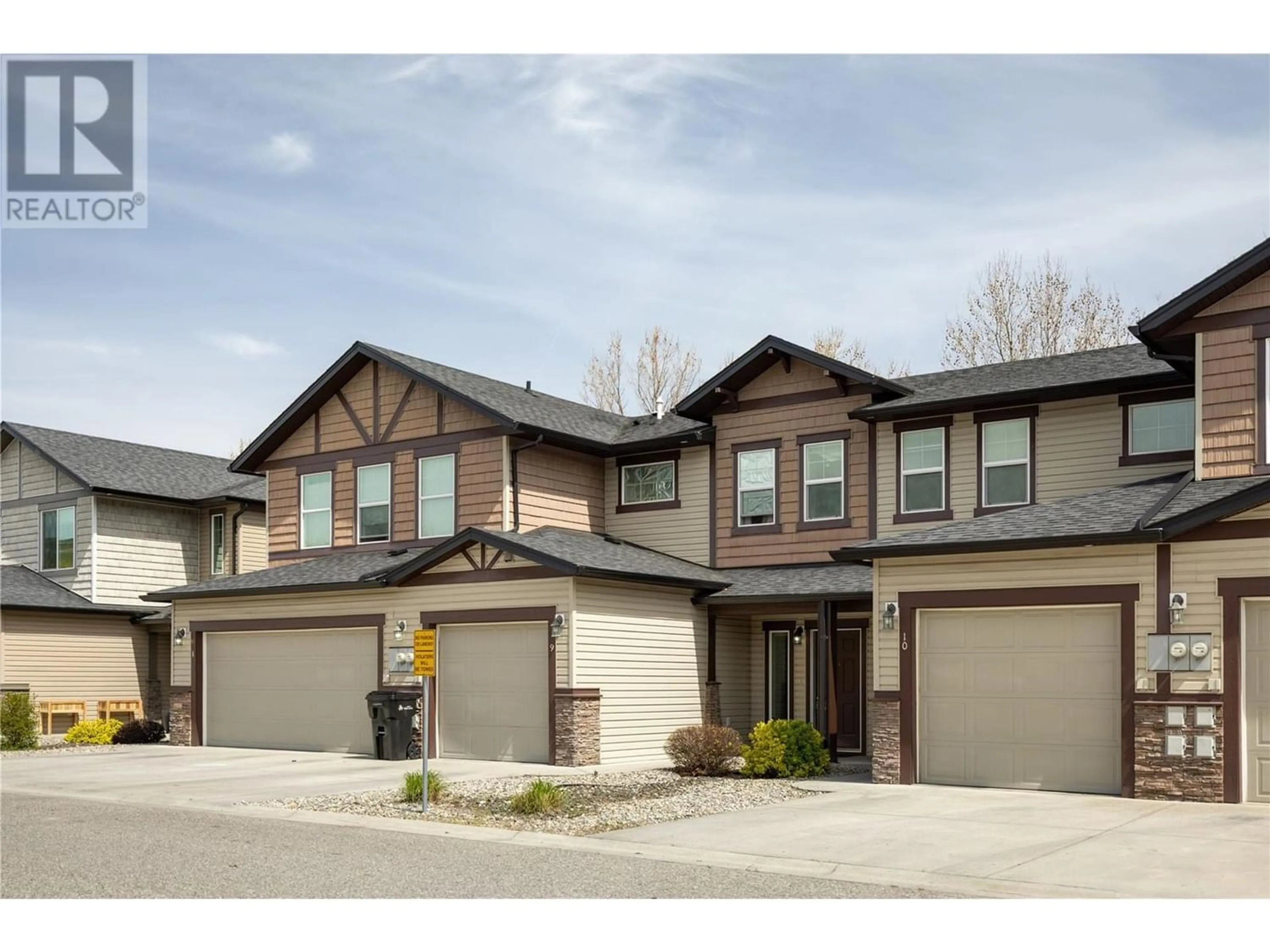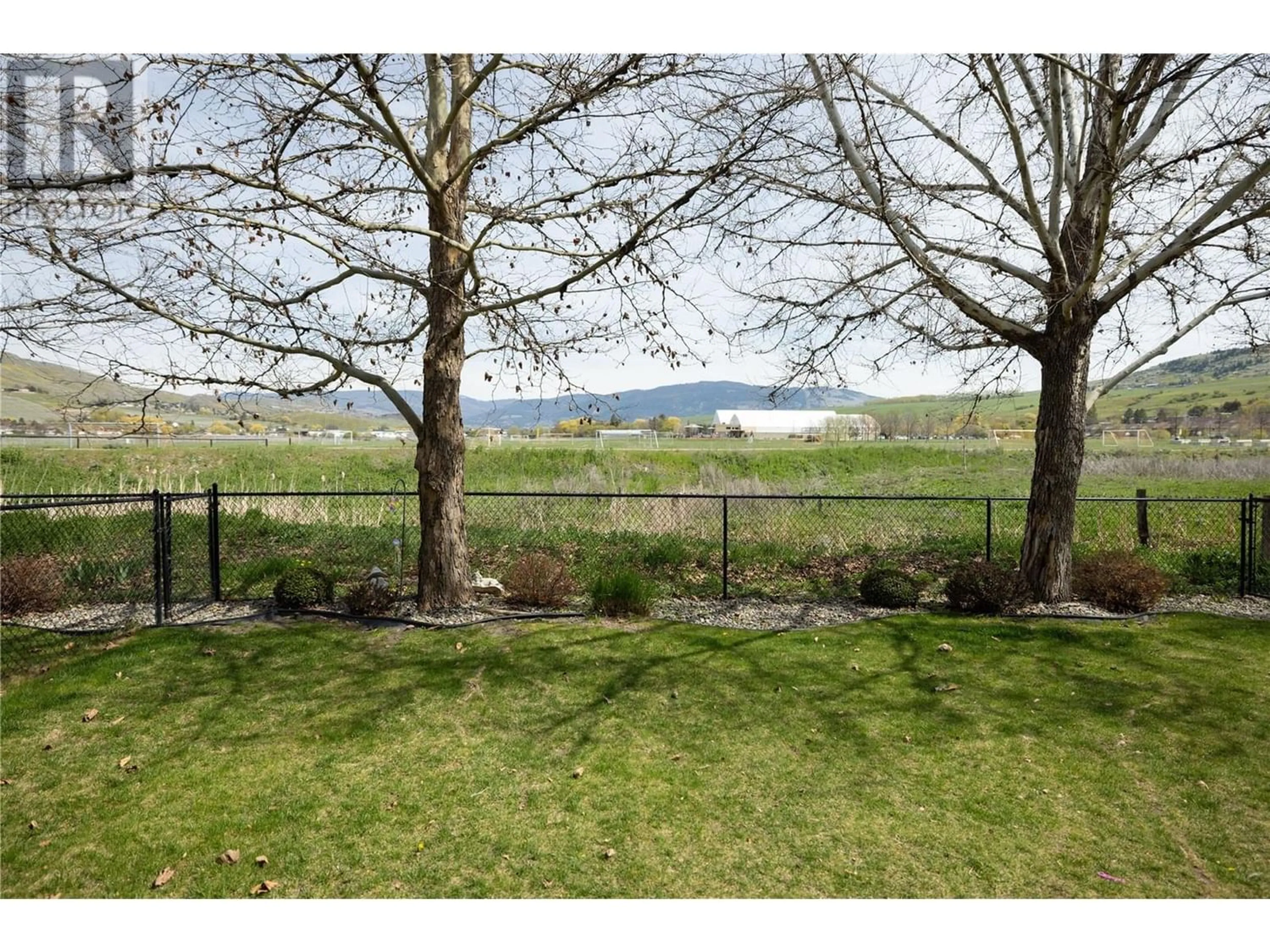6900 Marshall Road Unit# 9, Vernon, British Columbia V1T9W4
Contact us about this property
Highlights
Estimated ValueThis is the price Wahi expects this property to sell for.
The calculation is powered by our Instant Home Value Estimate, which uses current market and property price trends to estimate your home’s value with a 90% accuracy rate.Not available
Price/Sqft$358/sqft
Days On Market93 days
Est. Mortgage$2,242/mth
Maintenance fees$285/mth
Tax Amount ()-
Description
Welcome to the good life at Unit 9 Sierra Gardens. Sierra Gardens is where wide open green spaces, walking to the beach, biking trails, dog walks, schools, daycare and pickle ball are minutes out your door! This 1450 sq.ft home has MANY new updates & presents you with 2 spacious bedrooms EACH containing a 4 piece ensuite & walk in closet! This home provides an excellent opportunity for many different buyers interests. Updates include: Central A/C 2020. Hot Water Tank 2019, Dishwasher 2019, Stove 2021, Washer/Dryer 2020, Fridge installed in 2023, new lighting, paint and carpet all done 2020. Beam Electrolux Central Vac approx 2015. Newer toilet upstairs & vanity downstairs. Parking for 2. The Mechanical room is in garage which keeps things tidy in the house. Allowed 1 Cat or Dog no size restrictions. This home is move in ready! Welcome home to new beginnings at Sierra Gardens! (id:39198)
Property Details
Interior
Features
Second level Floor
4pc Ensuite bath
5'11'' x 9'4''Bedroom
14'3'' x 14'6''Other
6'3'' x 6'5''4pc Ensuite bath
5'11'' x 11'8''Exterior
Features
Parking
Garage spaces 1
Garage type Attached Garage
Other parking spaces 0
Total parking spaces 1
Condo Details
Inclusions
Property History
 28
28


