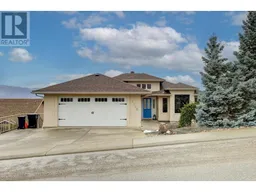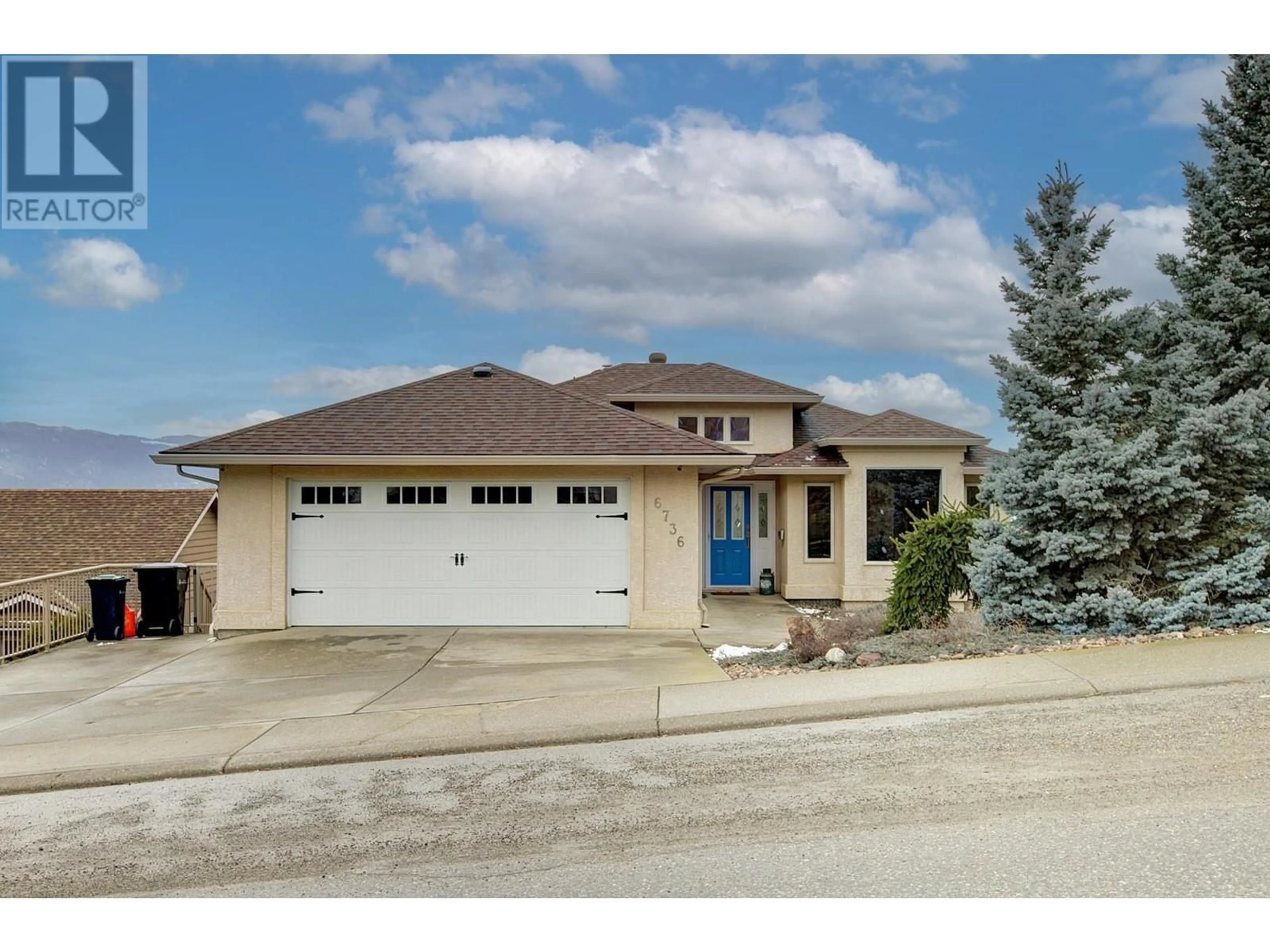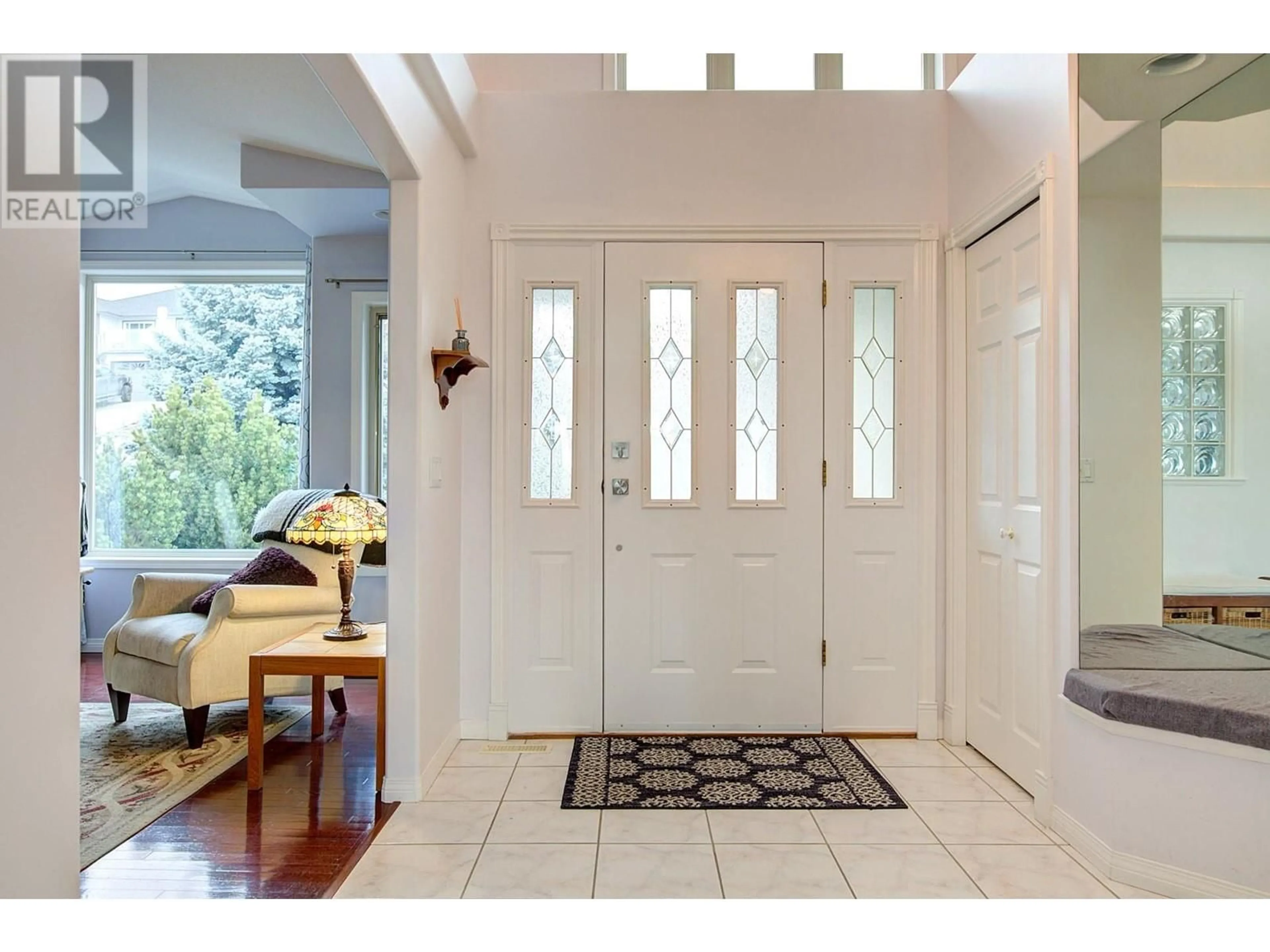6736 Foothills Drive, Vernon, British Columbia V1B2Y2
Contact us about this property
Highlights
Estimated ValueThis is the price Wahi expects this property to sell for.
The calculation is powered by our Instant Home Value Estimate, which uses current market and property price trends to estimate your home’s value with a 90% accuracy rate.Not available
Price/Sqft$310/sqft
Est. Mortgage$4,444/mo
Tax Amount ()-
Days On Market139 days
Description
Walk-out rancher with striking views of Kalamalka & Okanagan Lakes, this welcoming home blends classic style with cozy character. The inviting, vaulted entryway leads to a well-appointed kitchen, offering lovely lake views that enhance any meal prep. The adjacent deck is perfect for easygoing gatherings, & the dining room provides an elegant setting for holidays, with a comfortable, adjacent living room with a vaulted ceiling. The primary bedroom is a retreat, with a 5-piece ensuite featuring a soaker tub and the lower level hosts a spacious family room, three good sized bedrooms, & a theatre room for movie nights. Enjoy abundant natural light & unobstructed park views from the deck, patio, & hot tub. The patio flows gracefully to the pool area, where a freshly sealed deck helps with easy upkeep. Enjoy the easy-to-get-to park, just below the property. It is quiet & rarely used. Also, there are various maintained trails in the Foothills, offering hiking, biking and walking, right from the front door. This home strikes a fine balance between stylish living & practical comfort, making it a gem of the neighbourhood. (id:39198)
Property Details
Interior
Features
Lower level Floor
Family room
15'5'' x 18'4''Bedroom
11'6'' x 11'9''Storage
7'9'' x 12'2''Exercise room
10'7'' x 9'3''Exterior
Features
Parking
Garage spaces 2
Garage type -
Other parking spaces 0
Total parking spaces 2
Property History
 82
82

