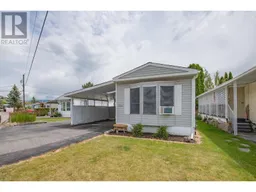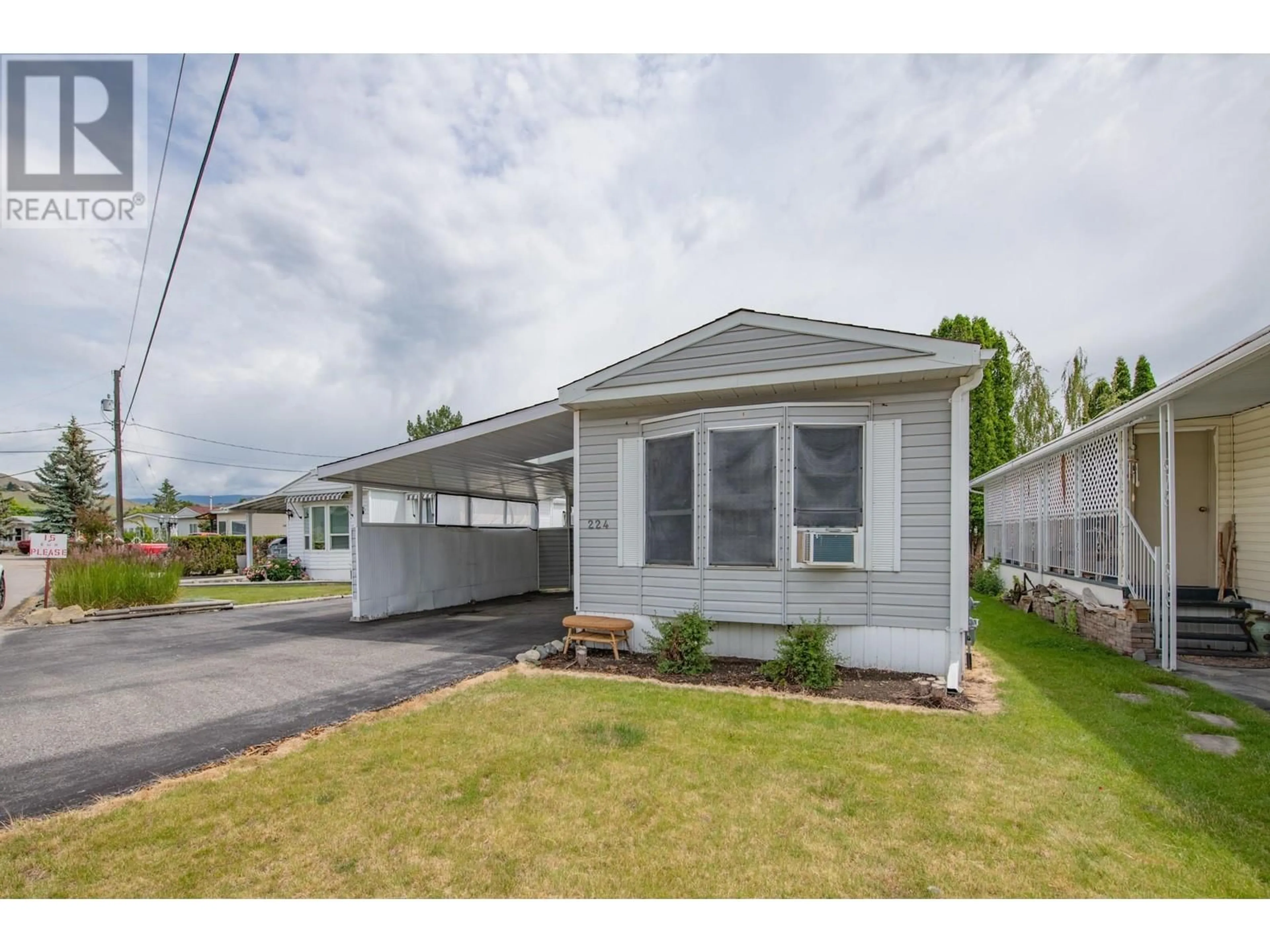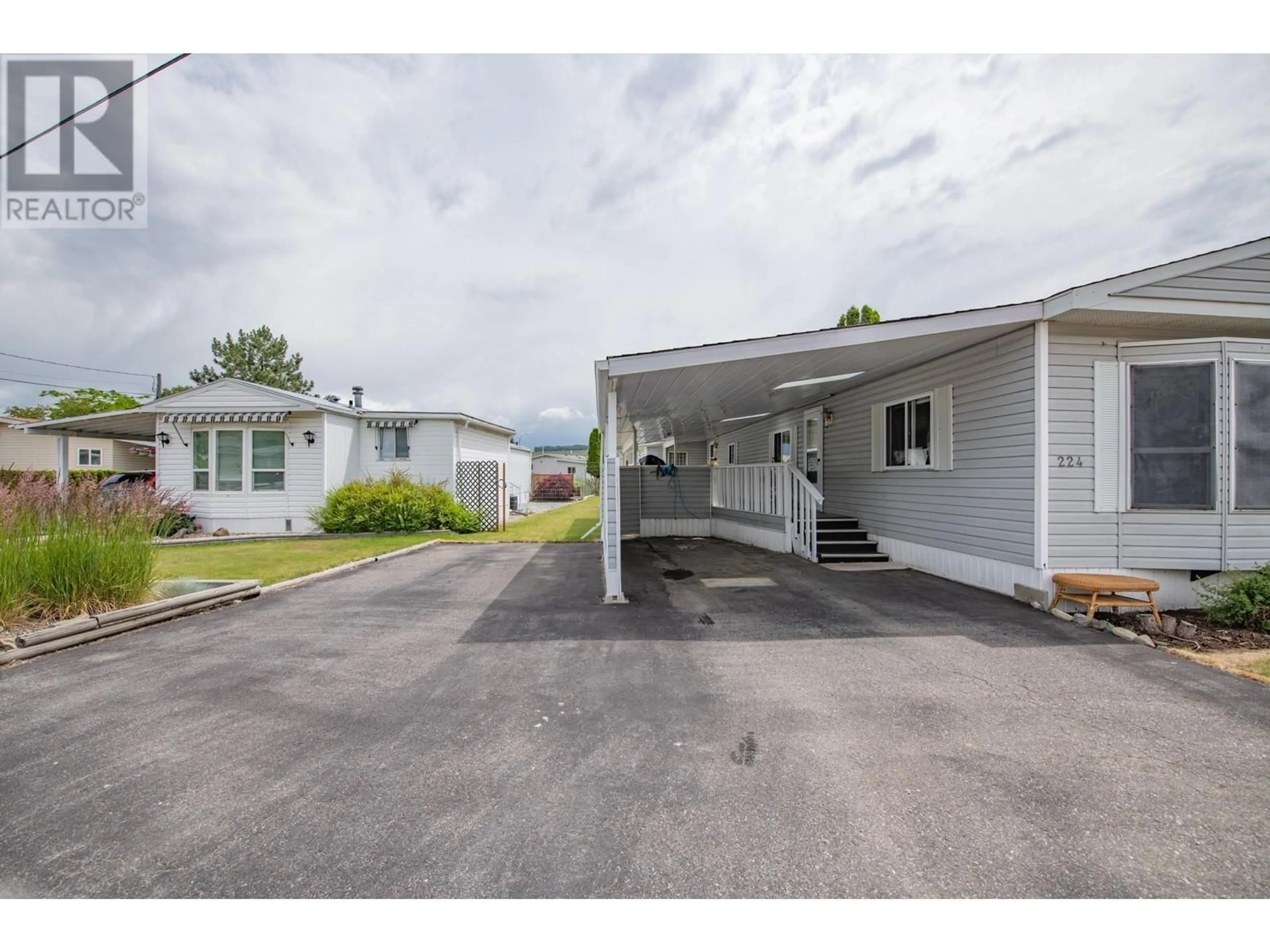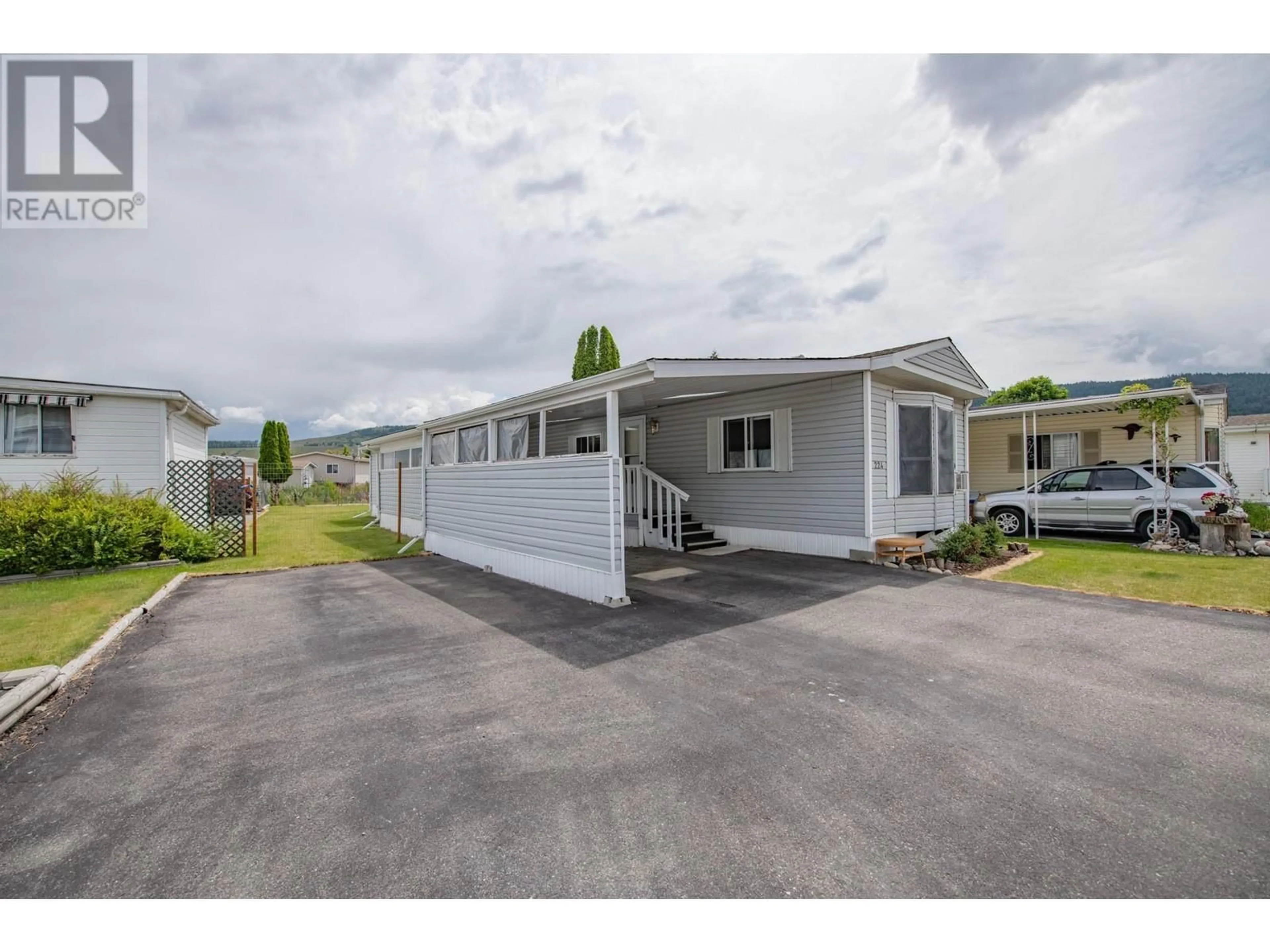6710 Tronson Road Unit# 224, Vernon, British Columbia V1H1X8
Contact us about this property
Highlights
Estimated ValueThis is the price Wahi expects this property to sell for.
The calculation is powered by our Instant Home Value Estimate, which uses current market and property price trends to estimate your home’s value with a 90% accuracy rate.Not available
Price/Sqft$286/sqft
Days On Market36 days
Est. Mortgage$1,138/mth
Maintenance fees$505/mth
Tax Amount ()-
Description
Welcome to the peaceful 55+ community of Holiday Park! This charming 2-bedroom, 2-bathroom home combines comfort and convenience. Relax to the soothing sights and sounds of a picturesque creek that runs behind the property, creating a perfect retreat for unwinding. The home includes two sheds for all your storage needs and offers RV parking for added convenience. Enjoy the beach lifestyle with the shore just a short walk away, providing endless opportunities for sun and sand. Nearby shopping centers and various amenities are just a quick drive away, making everything you need easily accessible. Don't miss the opportunity to make this beautiful spot your very own. Quick possession available. (id:39198)
Property Details
Interior
Features
Main level Floor
Primary Bedroom
12'1'' x 10'7''4pc Bathroom
9' x 8'3pc Ensuite bath
10' x 5'0''Bedroom
10'0'' x 9'6''Exterior
Features
Parking
Garage spaces 3
Garage type Carport
Other parking spaces 0
Total parking spaces 3
Property History
 38
38


