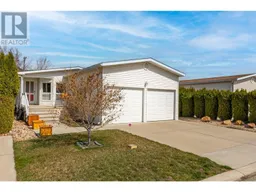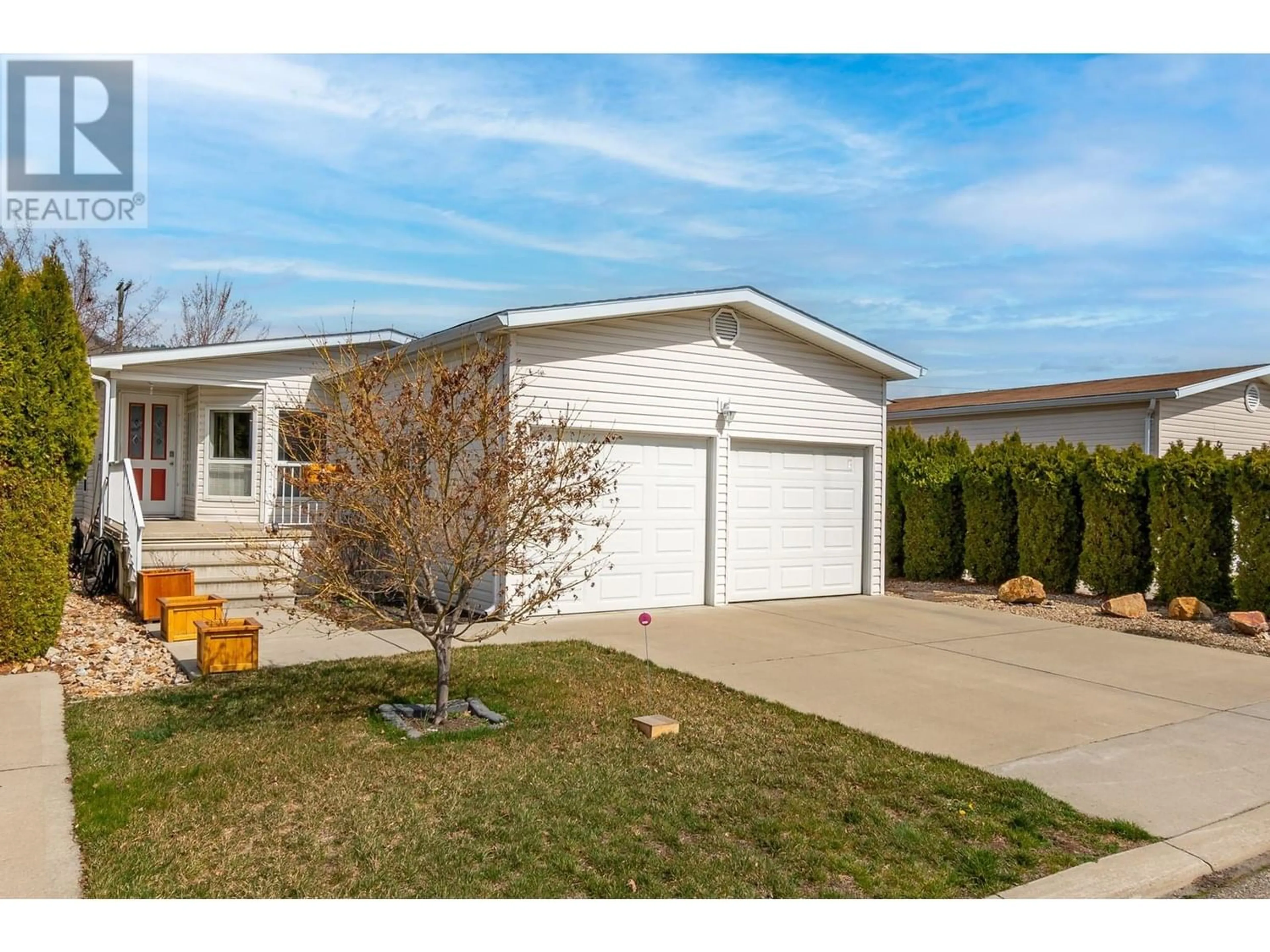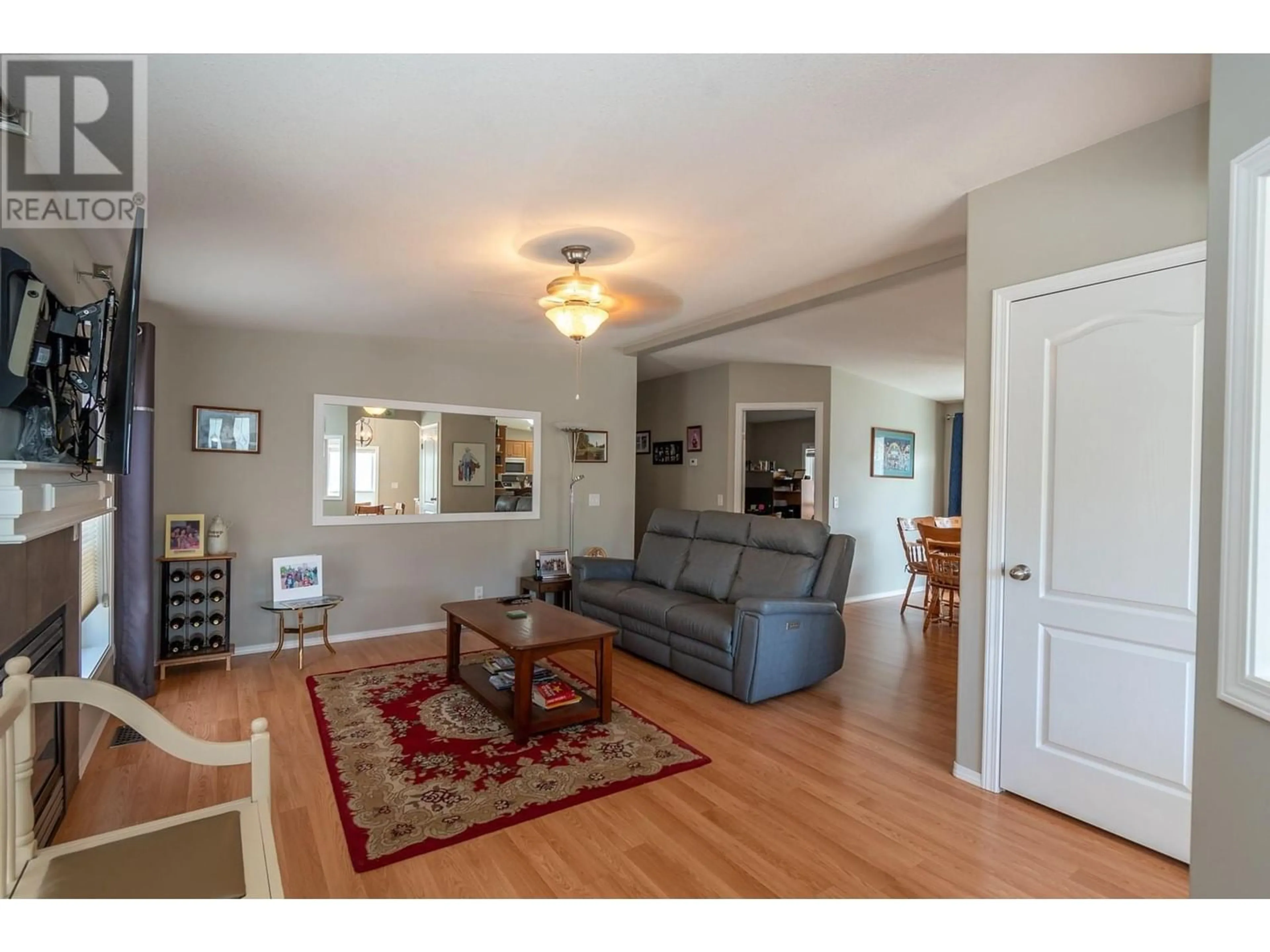6688 Tronson Road Unit# 14, Vernon, British Columbia V1H1R9
Contact us about this property
Highlights
Estimated ValueThis is the price Wahi expects this property to sell for.
The calculation is powered by our Instant Home Value Estimate, which uses current market and property price trends to estimate your home’s value with a 90% accuracy rate.Not available
Price/Sqft$295/sqft
Days On Market106 days
Est. Mortgage$1,889/mth
Tax Amount ()-
Description
Welcome to Lakepointe MHP . Only a short walk to Okanagan Lake/Kin Beach, this is a well maintained community for seniors to enjoy retirement. An immaculately kept home with a great Floor plan with laminate flooring. Boasting a Generous sized kitchen with a pantry, gas range, SS appliances, an abundance of counter space for meal prep, and great natural light spilling in through sky lights. Adjacent enjoy a dining room, a breakfast nook, and a great space to to spread out and relax a spacious Living room with gas fireplace. Primary Bedroom is a generous size with a nice ensuite with his and her vanities, & w/i closet. Second bedroom, office, laundry and main bathroom complete this home. Outside enjoy a great covered deck, storage shed and minimal maintenance landscaped yard. Added bonus is the attached two car Garage, and security system. Close to parks, lakes, shopping, and amenities. It doesn't get much better than this. Don't wait, book your viewing today. Park fees$525/month include water sewer, and garbage. Pets ok with restrictions. (id:39198)
Property Details
Interior
Features
Main level Floor
Laundry room
9'6'' x 7'3''4pc Bathroom
7'11'' x 4'11''Bedroom
10'7'' x 9'8''Bedroom
12'10'' x 10'11''Exterior
Features
Parking
Garage spaces 2
Garage type Attached Garage
Other parking spaces 0
Total parking spaces 2
Property History
 55
55

