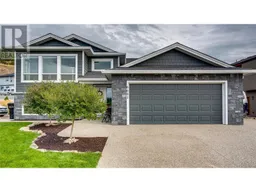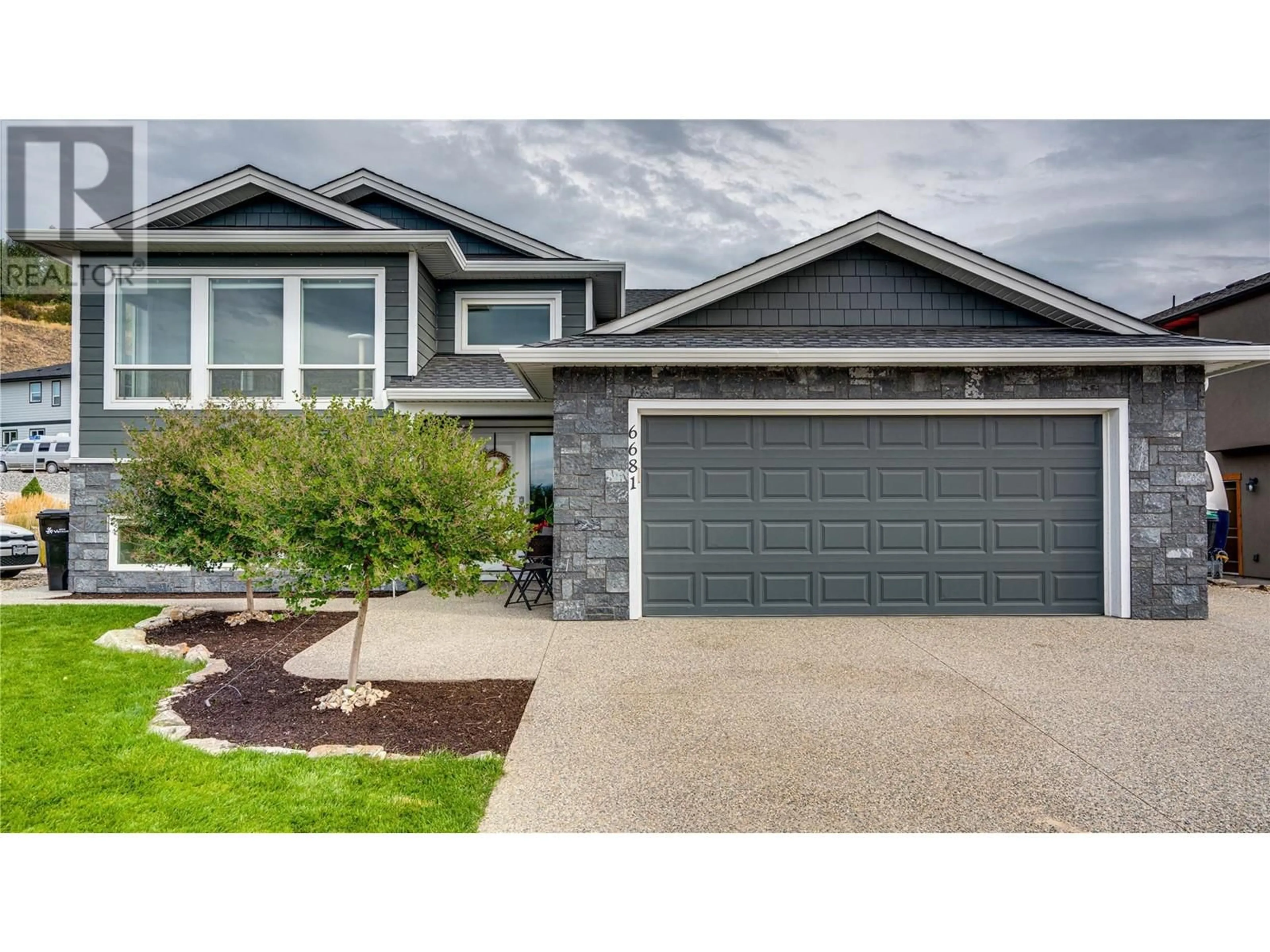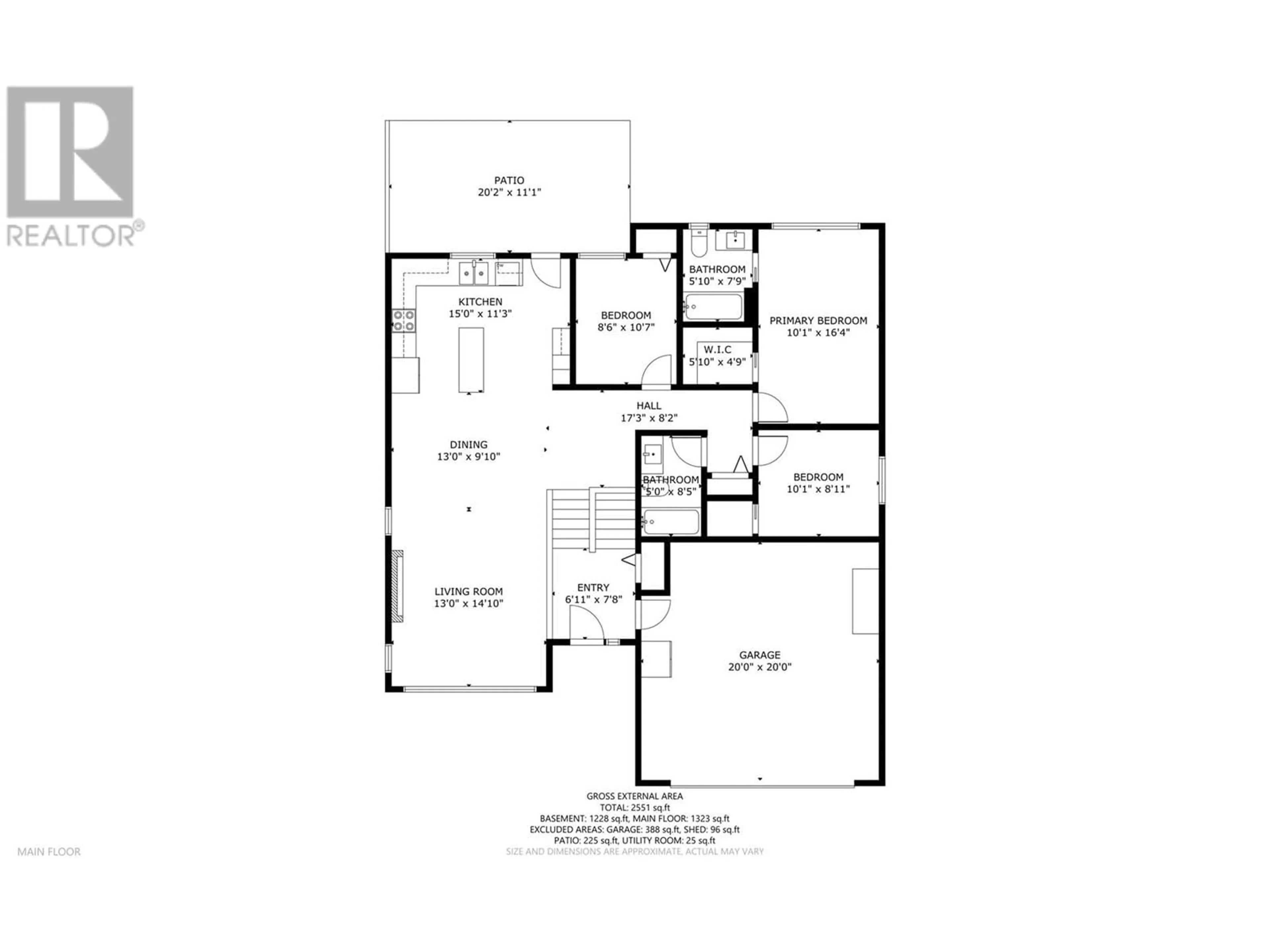6681 Blackcomb Way, Vernon, British Columbia V1B0A3
Contact us about this property
Highlights
Estimated ValueThis is the price Wahi expects this property to sell for.
The calculation is powered by our Instant Home Value Estimate, which uses current market and property price trends to estimate your home’s value with a 90% accuracy rate.Not available
Price/Sqft$403/sqft
Est. Mortgage$4,419/mo
Tax Amount ()-
Days On Market72 days
Description
Beautiful 3 bedroom, 2 bathroom home with 2 bedroom suite located in the very popular Foothills neighbourhood of Vernon. The upstairs features a bright open concept living/cooking/eating area with gas fireplace. All countertops (kitchens and bathrooms) in the main home and the suite are quartz and all sinks are undermount. Rounding out the upstairs is a nice sized primary bedroom with 3 pc ensuite, 2 other bedrooms as well as the main bathroom. Downstairs you have a large family room as well as the laundry room. In the backyard you have a lovely patio area complete with gas BBQ. And as an added bonus the garage is heated and there is some additional parking along the south side of the home. The suite has 2 bedrooms, 1 bathroom and laundry. Outside it has a patio area and 2 parking spots. This 2018 home is a great family home with a mortgage helper in one of Vernon's best loved neighbourhoods. (id:39198)
Property Details
Interior
Features
Basement Floor
Laundry room
5'4'' x 8'5''Family room
22'2'' x 12'7''Exterior
Features
Parking
Garage spaces 7
Garage type Attached Garage
Other parking spaces 0
Total parking spaces 7
Property History
 42
42

