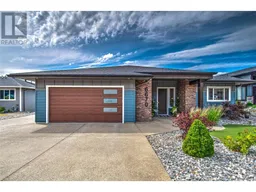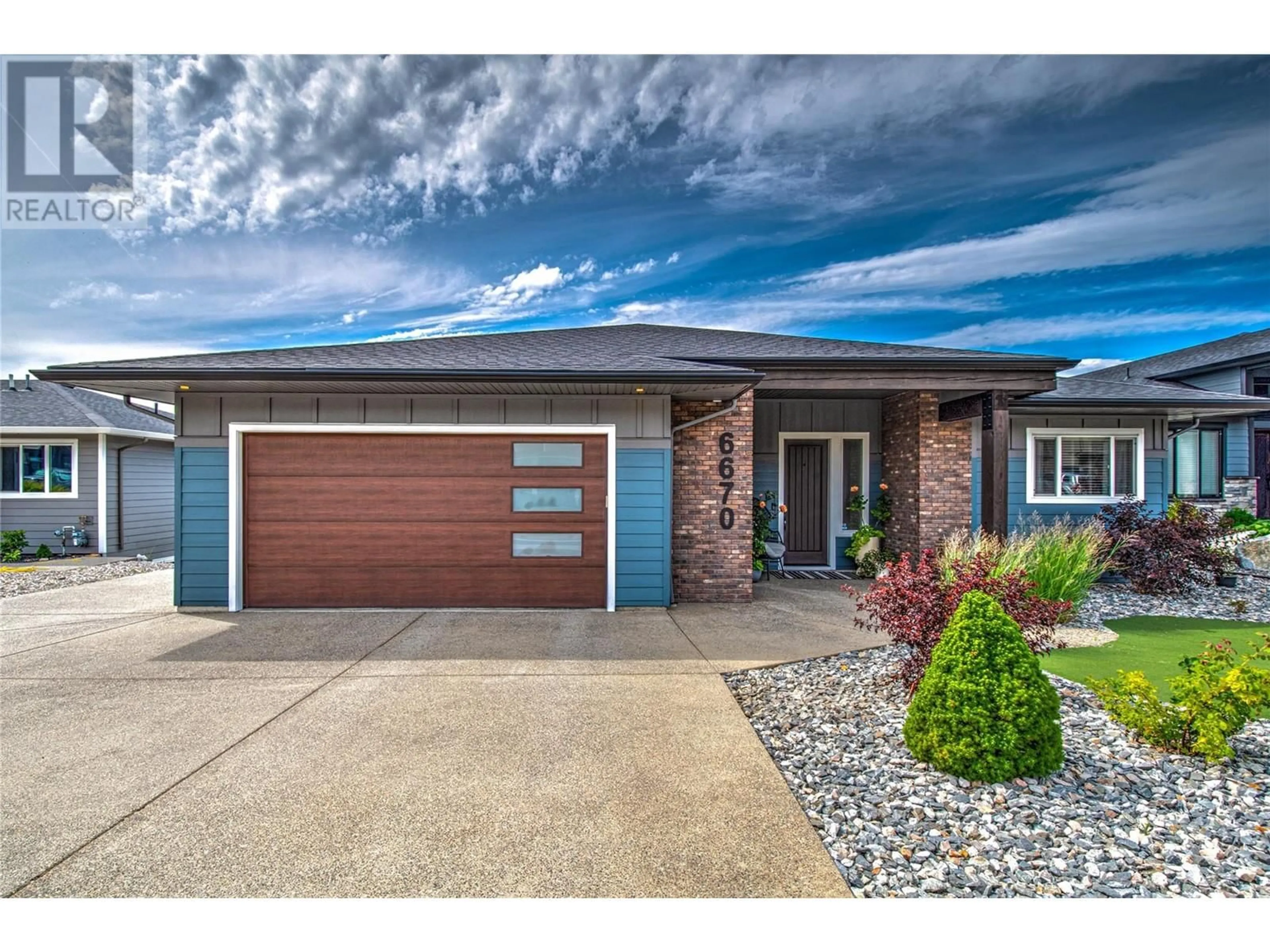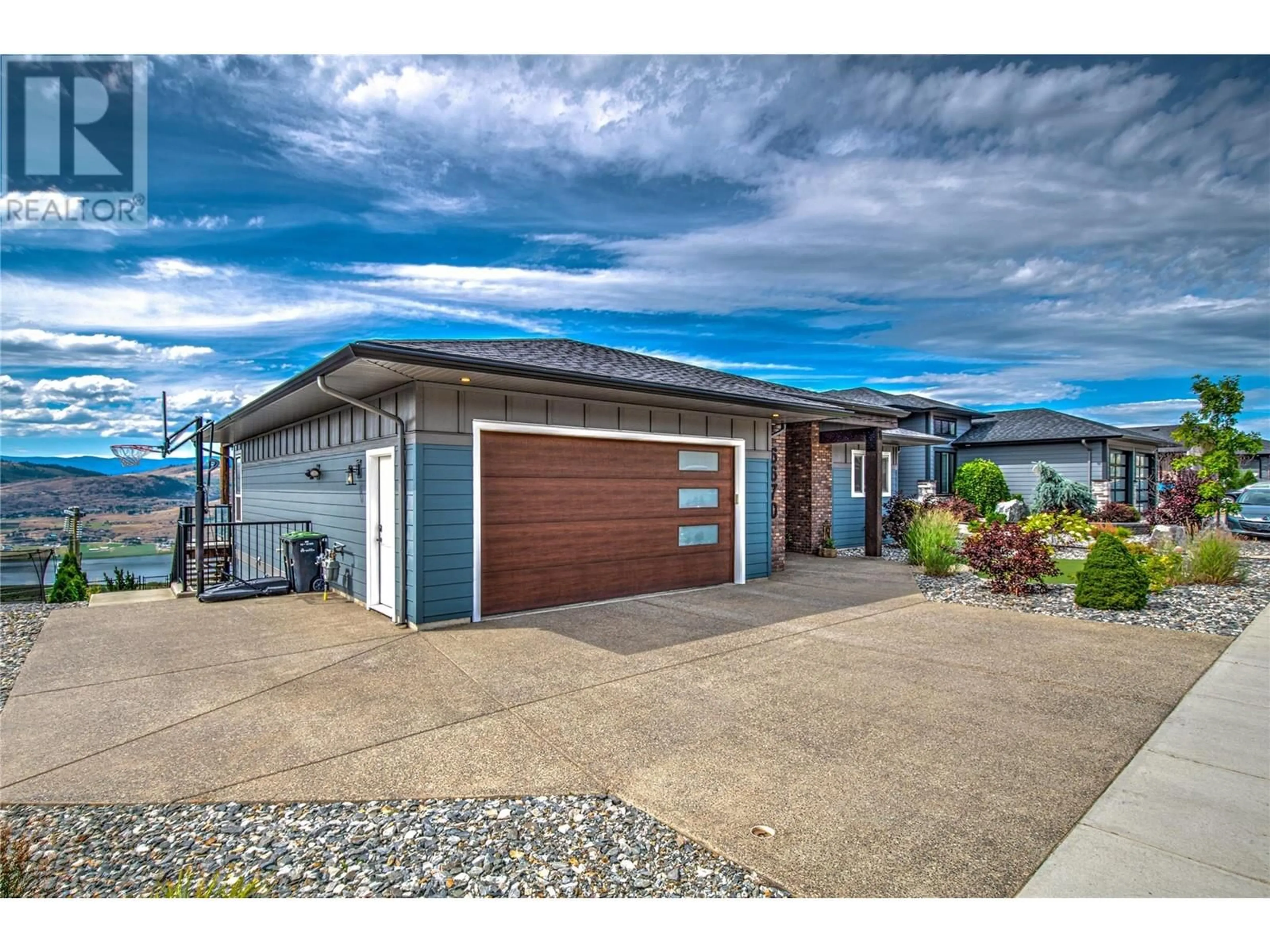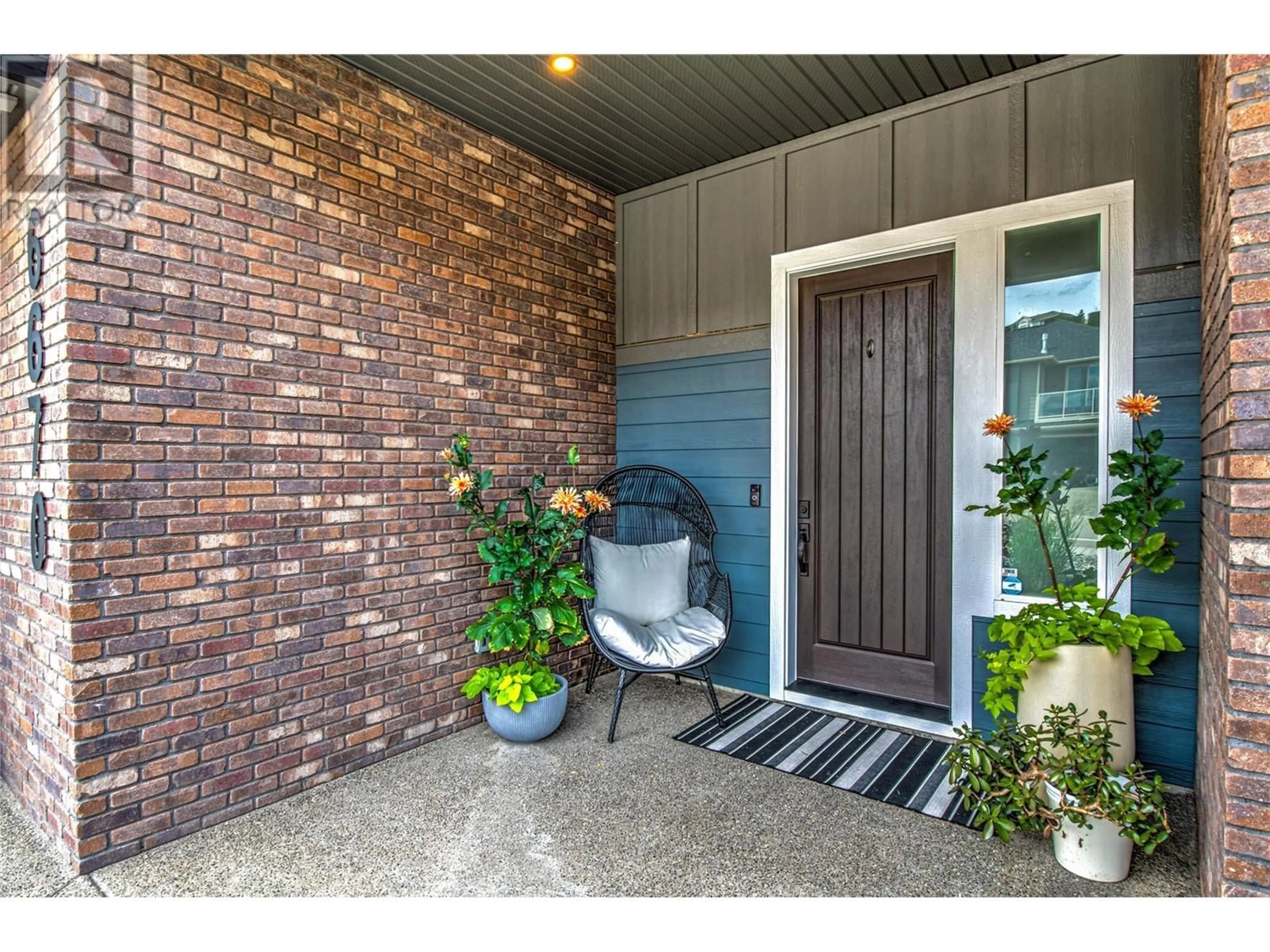6670 Blackcomb Way, Vernon, British Columbia V1B0A3
Contact us about this property
Highlights
Estimated ValueThis is the price Wahi expects this property to sell for.
The calculation is powered by our Instant Home Value Estimate, which uses current market and property price trends to estimate your home’s value with a 90% accuracy rate.Not available
Price/Sqft$380/sqft
Est. Mortgage$5,497/mth
Tax Amount ()-
Days On Market10 days
Description
Stunning Lakeview Home with Legal Suite in Sought-After Neighbourhood Discover your dream home in a fantastic neighbourhood, perfectly positioned on the low side of the street for breathtaking lake views. This beautifully finished and landscaped property offers a blend of luxury and practicality, making it an ideal choice for families and entertainers alike. Key Features: Breathtaking Lake Views: Enjoy the serene beauty of the lake from your spacious patio, perfect for outdoor dining and relaxation. Legal Suite: A one-bedroom legal suite with a completely separate entrance provides flexibility for extended family or rental income. Spacious Living: Four bedrooms plus a den offer ample space for your family to grow, with two cozy living rooms featuring gas fireplaces for year-round comfort. Entertainment Ready: A large media room is ready for your creative ideas, whether it's a home theatre, game room, or gym. Outdoor Oasis: Soak in the hot tub with stunning views, and cultivate your green thumb in the raised garden beds. Prime Location: Located in a fantastic neighbourhood close to schools, parks, and all amenities, making it perfect for families. Convenient Parking: Plenty of parking space for you and your guests. This home is a rare find, combining luxury, comfort, and a prime location. Don’t miss out on the opportunity to make it yours! Contact us today to schedule a viewing. (id:39198)
Property Details
Interior
Features
Basement Floor
Storage
21'0'' x 23'0''Family room
20'0'' x 26'2''Living room
12'0'' x 10'0''Kitchen
12'0'' x 11'0''Exterior
Features
Parking
Garage spaces 5
Garage type Attached Garage
Other parking spaces 0
Total parking spaces 5
Property History
 64
64


