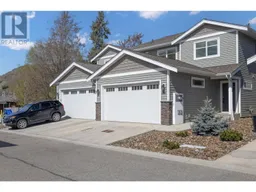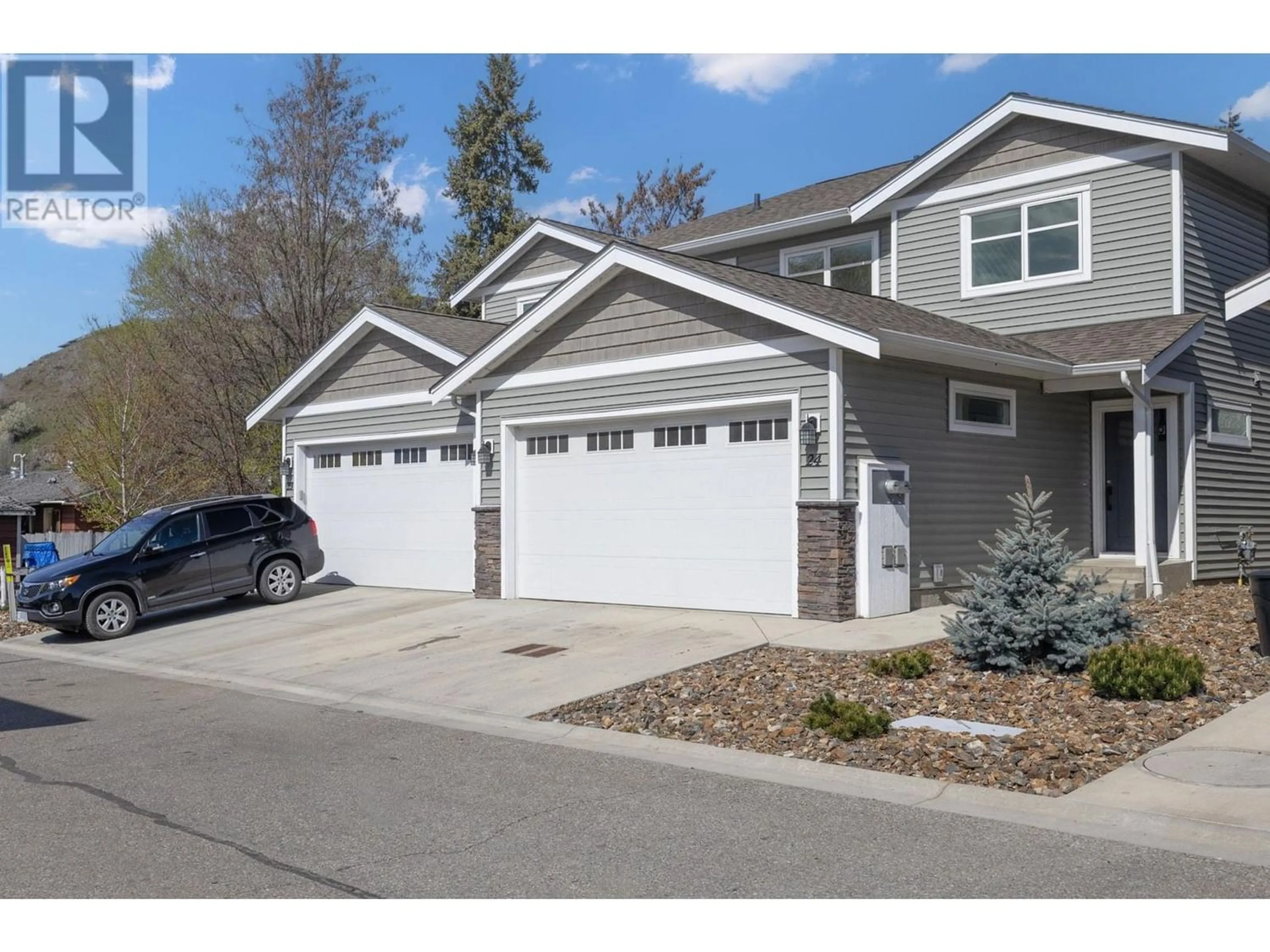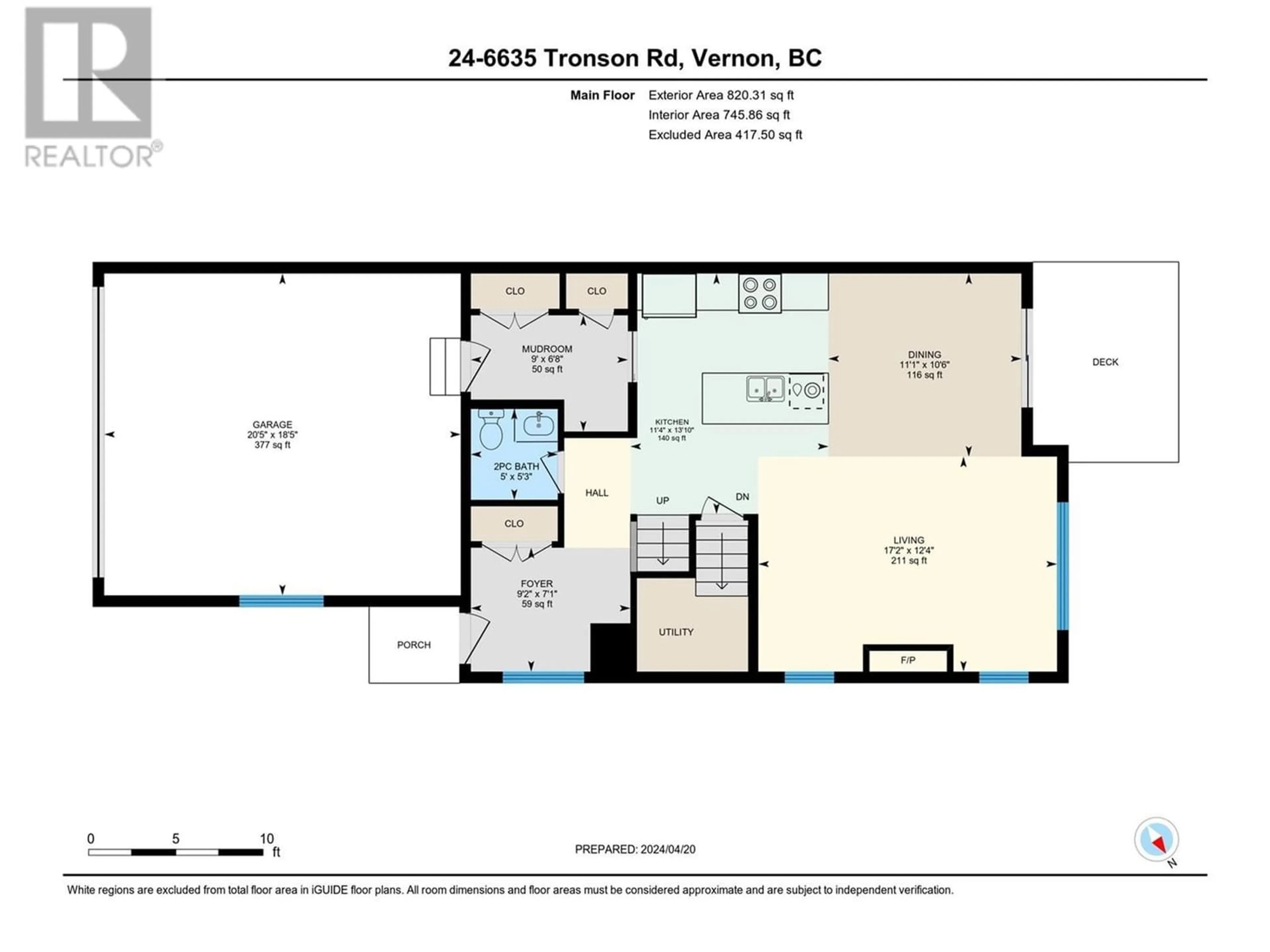6635 Tronson Road Unit# 24, Vernon, British Columbia V1H2K4
Contact us about this property
Highlights
Estimated ValueThis is the price Wahi expects this property to sell for.
The calculation is powered by our Instant Home Value Estimate, which uses current market and property price trends to estimate your home’s value with a 90% accuracy rate.Not available
Price/Sqft$375/sqft
Days On Market96 days
Est. Mortgage$2,641/mth
Maintenance fees$353/mth
Tax Amount ()-
Description
This townhouse is the perfect blend of MODERN COMFORT meets BEACHSIDE BLISS and it is just a stone's throw from Kin Beach. Built in 2020, this townhouse shines with an Open Floor Plan that flaunts stylish White Shaker Cabinets, Stainless Steel Appliances, and chic Quartz Countertops. Natural light floods through plentiful windows, casting a warm glow across the expansive dining room and inviting living room, which is centered around a cozy stone-encased gas fireplace. The layout includes 3 bedrooms and 3 bathrooms, featuring an Oversized Master Suite with a Walk-in closet and a luxurious Ensuite that's sure to impress. Outside, your private, FULLY FENCED backyard offers a tranquil retreat. Extra perks include a two-car garage and ample storage space in the 3-foot crawl space. Plus, with some builder warranties still applicable, you're set up for worry-free living. Welcome home to style, comfort, and a touch of beachside fun at Beachwalk Villas! (id:39198)
Property Details
Interior
Features
Second level Floor
Bedroom
10'4'' x 12'7''Primary Bedroom
12'2'' x 15'0''Bedroom
10'4'' x 10'2''4pc Ensuite bath
10'3'' x 9'3''Exterior
Features
Parking
Garage spaces 4
Garage type Attached Garage
Other parking spaces 0
Total parking spaces 4
Condo Details
Inclusions
Property History
 33
33

