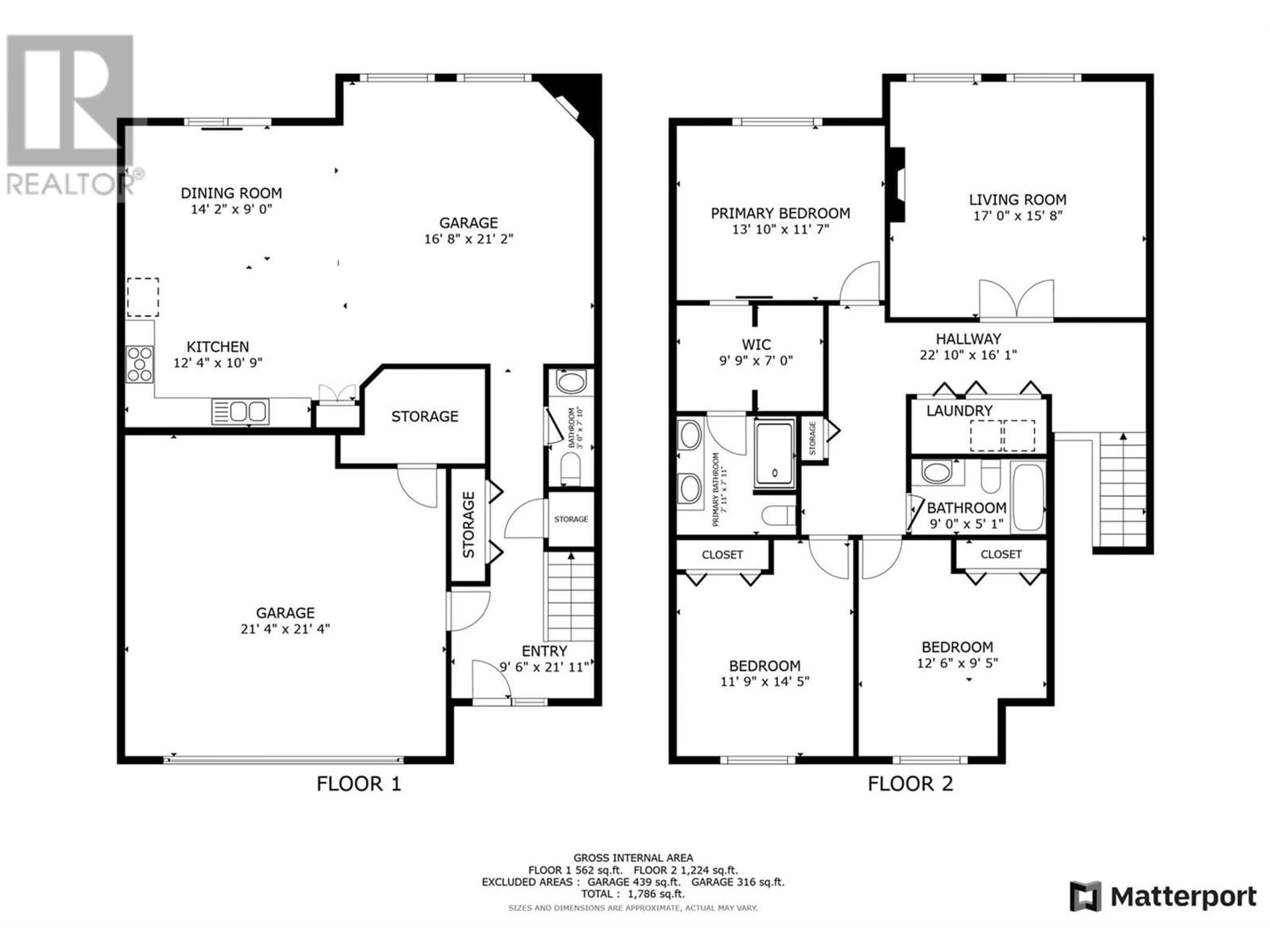6600 OKANAGAN Avenue Unit# 37 Lot# 37, Vernon, British Columbia V1H2K6
Contact us about this property
Highlights
Estimated ValueThis is the price Wahi expects this property to sell for.
The calculation is powered by our Instant Home Value Estimate, which uses current market and property price trends to estimate your home’s value with a 90% accuracy rate.Not available
Price/Sqft$340/sqft
Days On Market47 days
Est. Mortgage$3,071/mth
Maintenance fees$317/mth
Tax Amount ()-
Description
Welcome to ""The Oaks,"" where family-friendly living meets modern comfort. This charming townhouse boasts a spacious layout, perfect for relaxation and entertaining. The main floor features an inviting kitchen flowing into the family area, with a convenient half bath. Upstairs, discover three cozy bedrooms, including an en-suite, with the option to convert the second family room into a fourth bedroom. Upgraded features include Bosch appliances, central vac, an induction stove, hot water on-demand and a heated garage. Tech-savvy amenities like remote control blinds and a 40 amp EV charger cater to modern lifestyles. Outside, enjoy proximity to Marshal Fields, Kin Beach, and Paddlewheel Park. Don't miss your chance to call this family-oriented community home. Schedule a viewing today! Strata fees $316.76 per month. (id:39198)
Property Details
Interior
Features
Second level Floor
Bedroom
12'6'' x 9'5''Bedroom
11'9'' x 14'5''4pc Bathroom
9' x 5'1''4pc Ensuite bath
7'11'' x 7'11''Exterior
Features
Parking
Garage spaces 2
Garage type Attached Garage
Other parking spaces 0
Total parking spaces 2
Condo Details
Inclusions
Property History
 30
30

