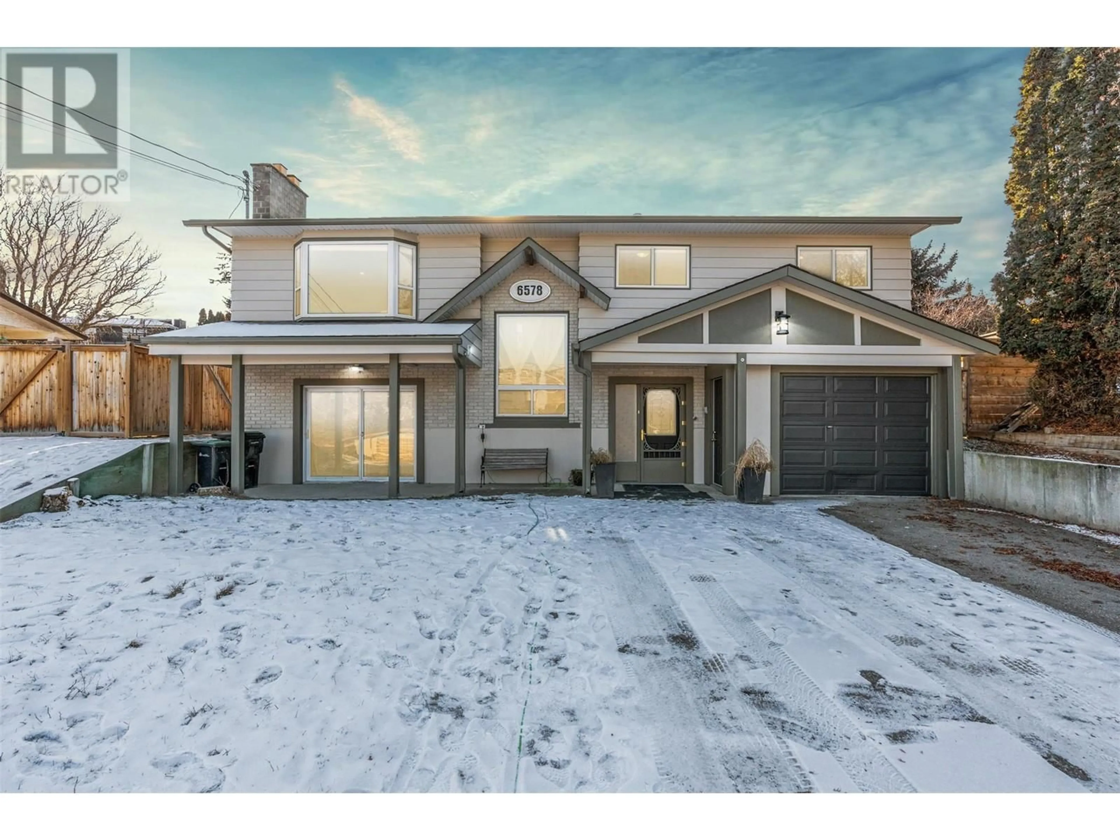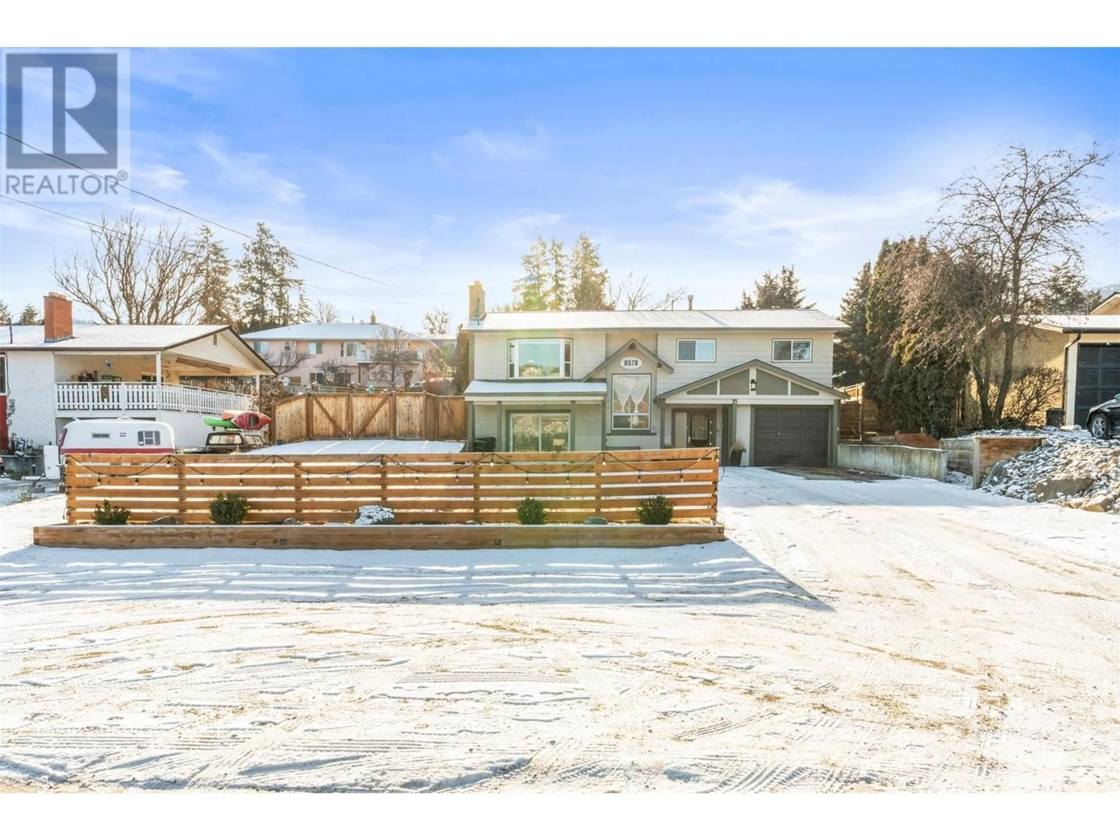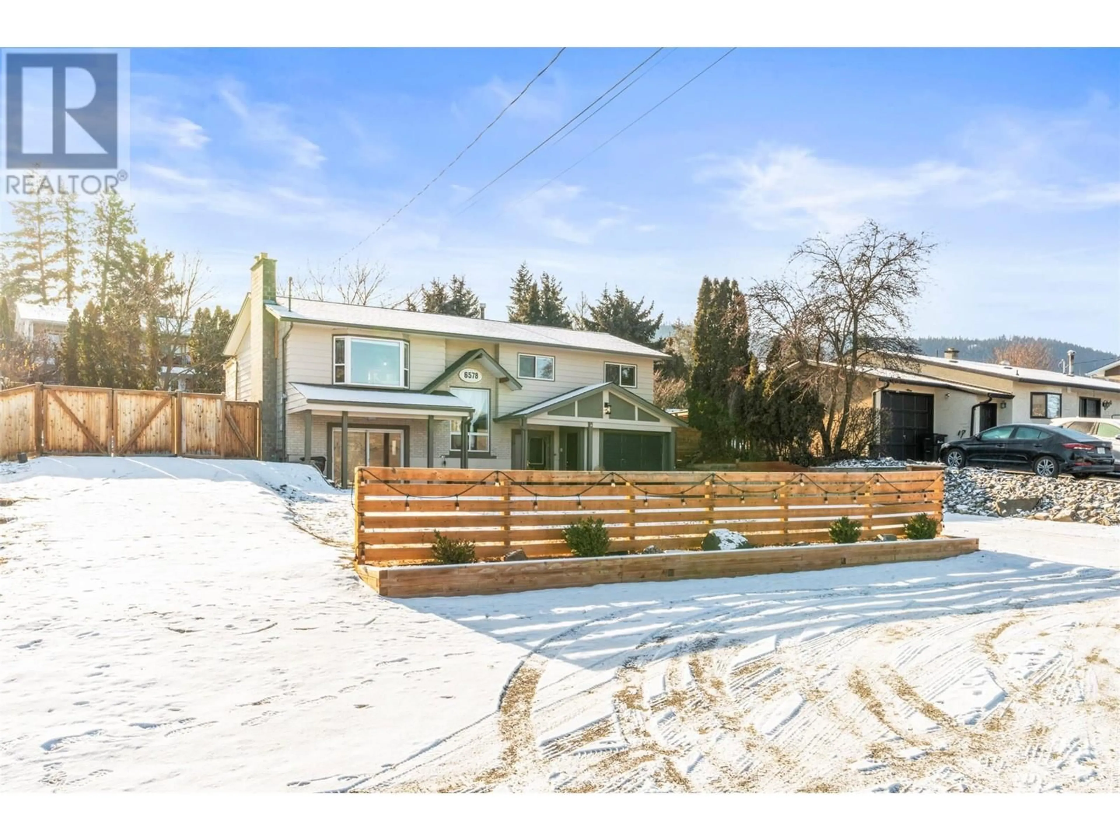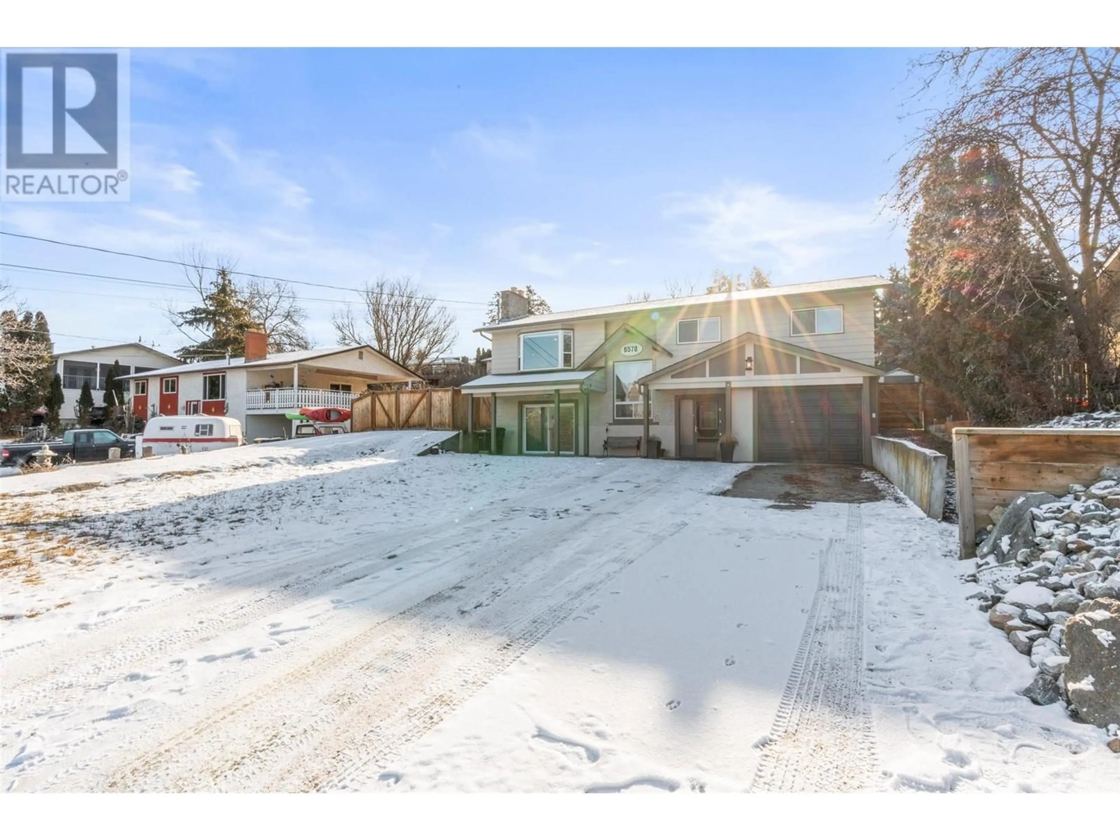6578 Longacre Drive, Vernon, British Columbia V1H1H9
Contact us about this property
Highlights
Estimated ValueThis is the price Wahi expects this property to sell for.
The calculation is powered by our Instant Home Value Estimate, which uses current market and property price trends to estimate your home’s value with a 90% accuracy rate.Not available
Price/Sqft$467/sqft
Est. Mortgage$3,217/mo
Tax Amount ()-
Days On Market2 days
Description
Charming Family Home on Longacre Drive – Close to Okanagan Lake! Welcome to this beautifully updated 4-bed, 3-bath home on the sought-after Longacre Drive! Located on this quiet, family-friendly street, this home offers the perfect blend of comfort and convenience. The upper level features three bedrooms, including a primary suite with a private 2-piece ensuite, plus a well-appointed main bathroom. The bright, open living space is ideal for entertaining, with tasteful updates throughout. Downstairs, you’ll find an additional bedroom, a full bathroom, and flexible space perfect for a rec room, home office, or guest suite. Outside, the large lot provides plenty of room for kids, pets, and summer BBQs, plus loads of parking for your vehicles, RV, or boat. Enjoy the best of the Okanagan lifestyle—Okanagan Lake is just minutes away, and downtown Vernon is a quick 5-minute drive for shopping, dining, and entertainment. Don’t miss your chance to call this gem home! (id:39198)
Property Details
Interior
Features
Second level Floor
Bedroom
9'2'' x 9'0''3pc Bathroom
5'0'' x 10'7''Bedroom
8'11'' x 10'0''2pc Ensuite bath
3'6'' x 6'11''Exterior
Features
Parking
Garage spaces 8
Garage type -
Other parking spaces 0
Total parking spaces 8
Property History
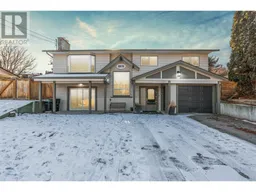 80
80
