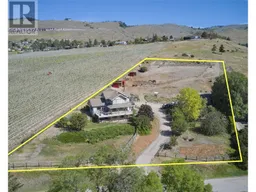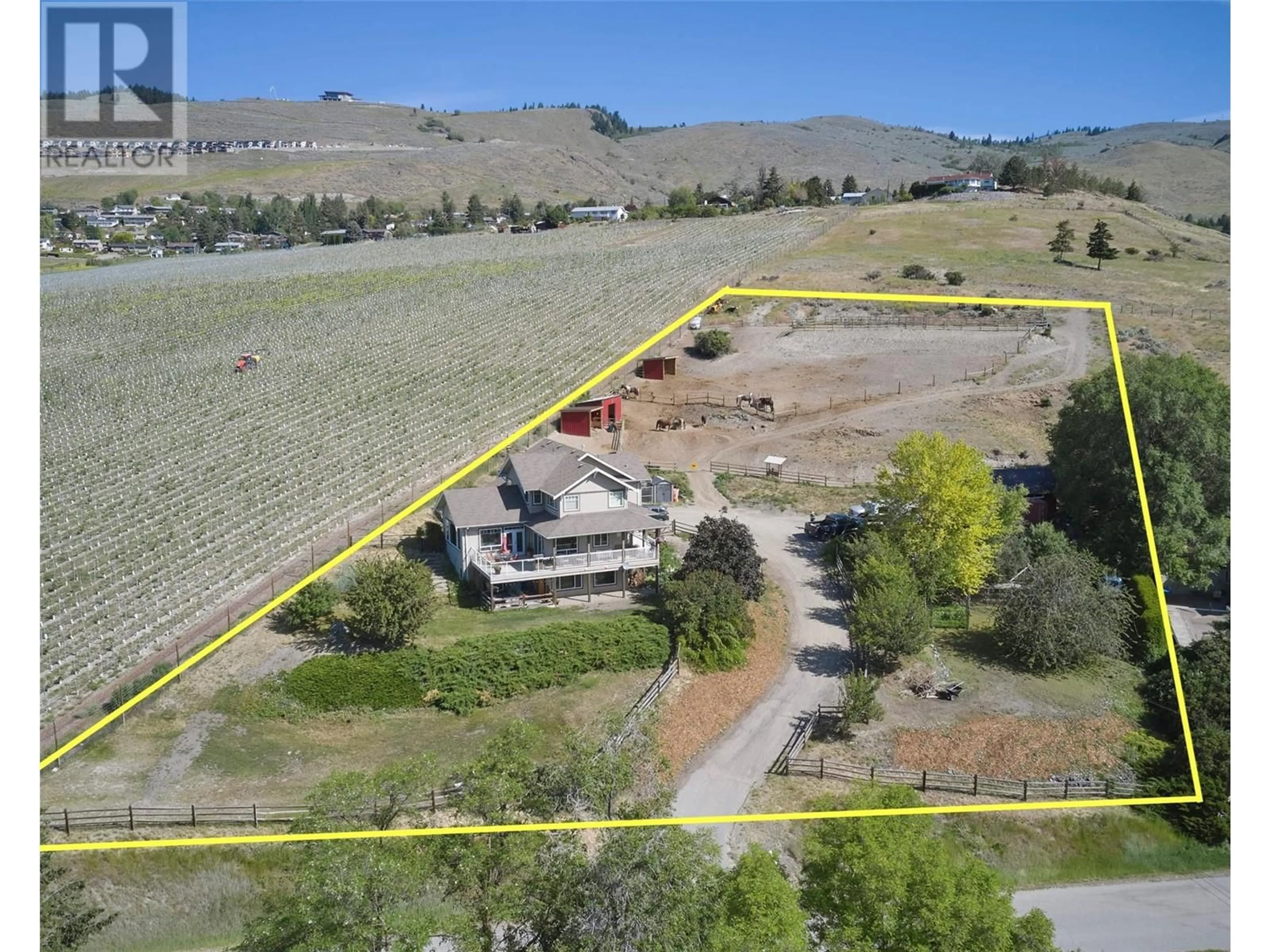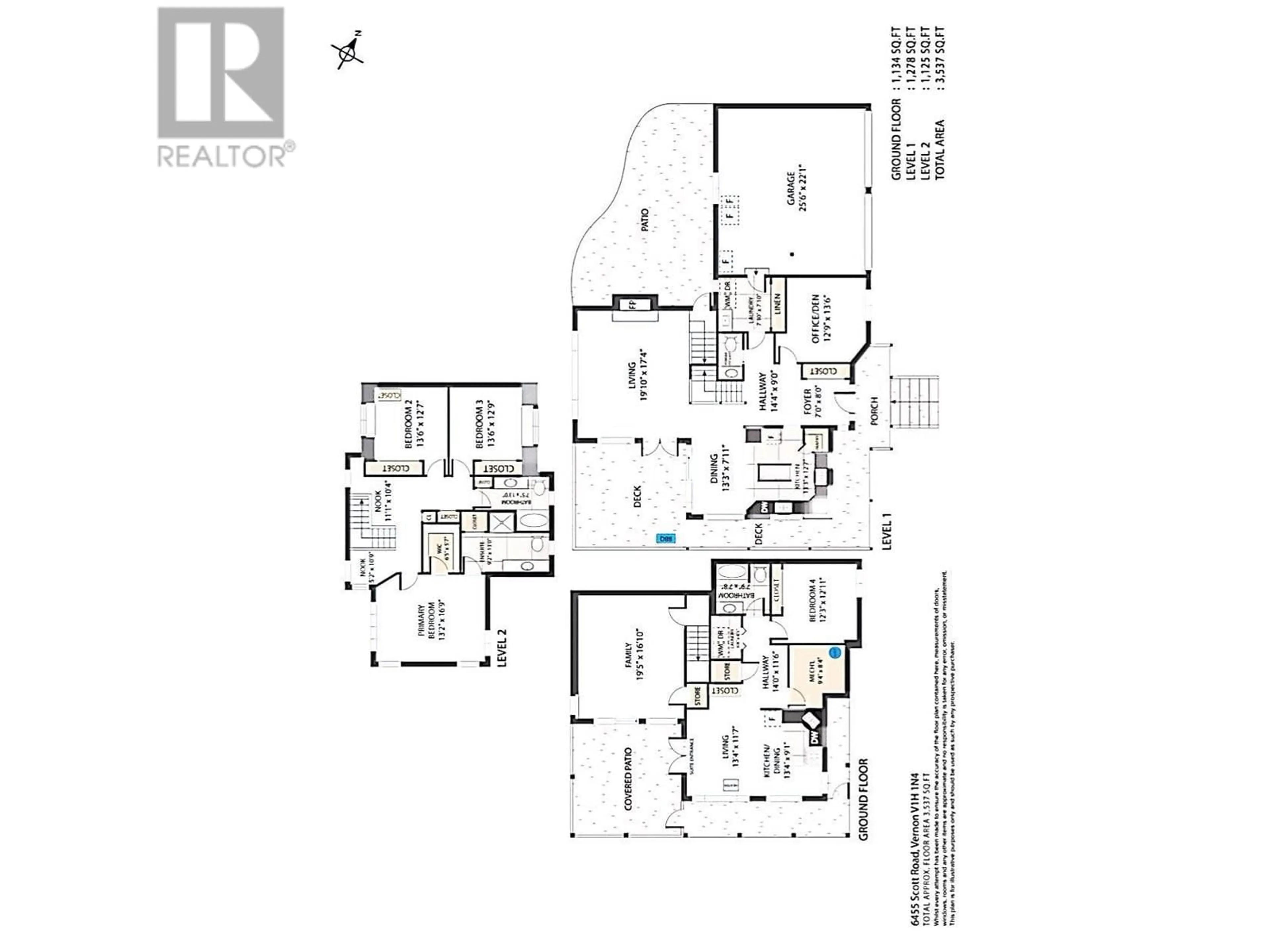6455 Scott Road, Vernon, British Columbia V1H1N4
Contact us about this property
Highlights
Estimated ValueThis is the price Wahi expects this property to sell for.
The calculation is powered by our Instant Home Value Estimate, which uses current market and property price trends to estimate your home’s value with a 90% accuracy rate.Not available
Price/Sqft$420/sqft
Days On Market43 days
Est. Mortgage$6,395/mth
Tax Amount ()-
Description
Nestled on the hillside between vineyards and pasture land is a beautiful 2 acre property, with a custom built 4 bedroom + Den home! This property is loaded with potential, currently set up for horses with a newer barn, multiple out buildings, fenced and a riding area with one of the best lake & valley views in Vernon! However, if horses aren't your thing, you could have your own private orchard, or turn the property back to its natural Okanagan vegetation and just sit back and enjoy the lake views from your large deck, private concrete patio or maybe with an ice tea on the wrap-around veranda. The home offers an easy-living open layout with a large foyer and lots of windows throughout the kitchen and dining room. The living room's vaulted ceiling, gas fireplace and open staircase makes it a great place to host your guests. Still on the main floor there is a powder room, mud/laundry room and a den/office that is plenty large enough to function as a bedroom by simply adding a wardrobe. Upstairs, you'll love the bright primary bedroom with lake views, a spacious ensuite and good-sized walk-in closet, down the hall and past another full bathroom and 2 nooks (perfect for reading or extra workspace), are 2 more bedrooms, each with it own private window seat! Downstairs is the family room with plenty of space for your TV and exercise equipment, plus a self-contained 1 bedroom suite with kitchen, living room and its own laundry. Come view this incredible property, you'll love it!! (id:39198)
Property Details
Interior
Features
Second level Floor
4pc Bathroom
7'5'' x 13'Bedroom
13'6'' x 12'7''Bedroom
13'6'' x 12'9''3pc Ensuite bath
9'2'' x 13'Exterior
Features
Parking
Garage spaces 10
Garage type Attached Garage
Other parking spaces 0
Total parking spaces 10
Property History
 96
96 71
71 71
71

