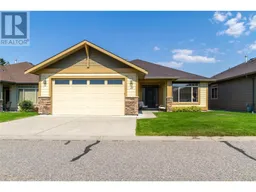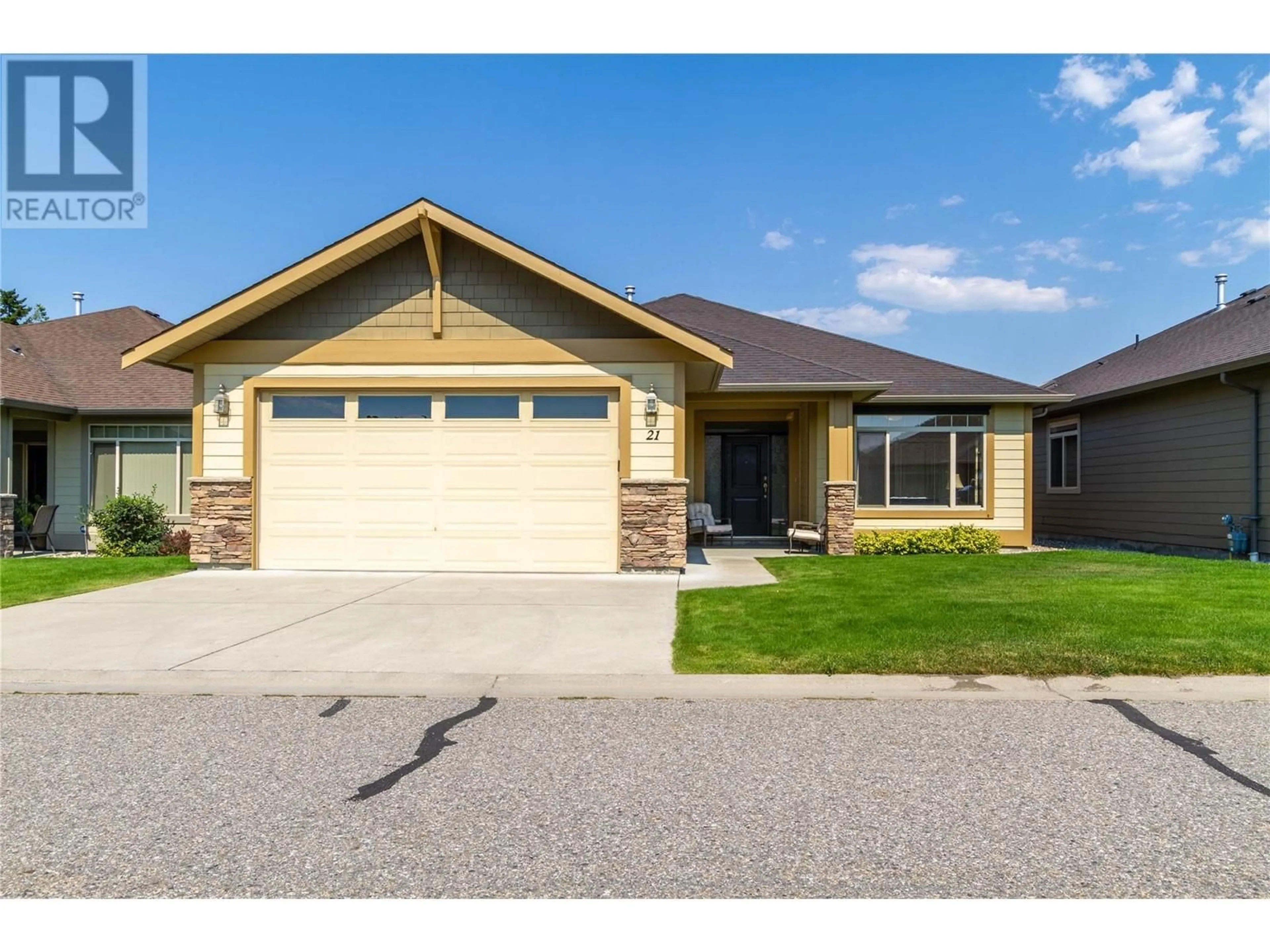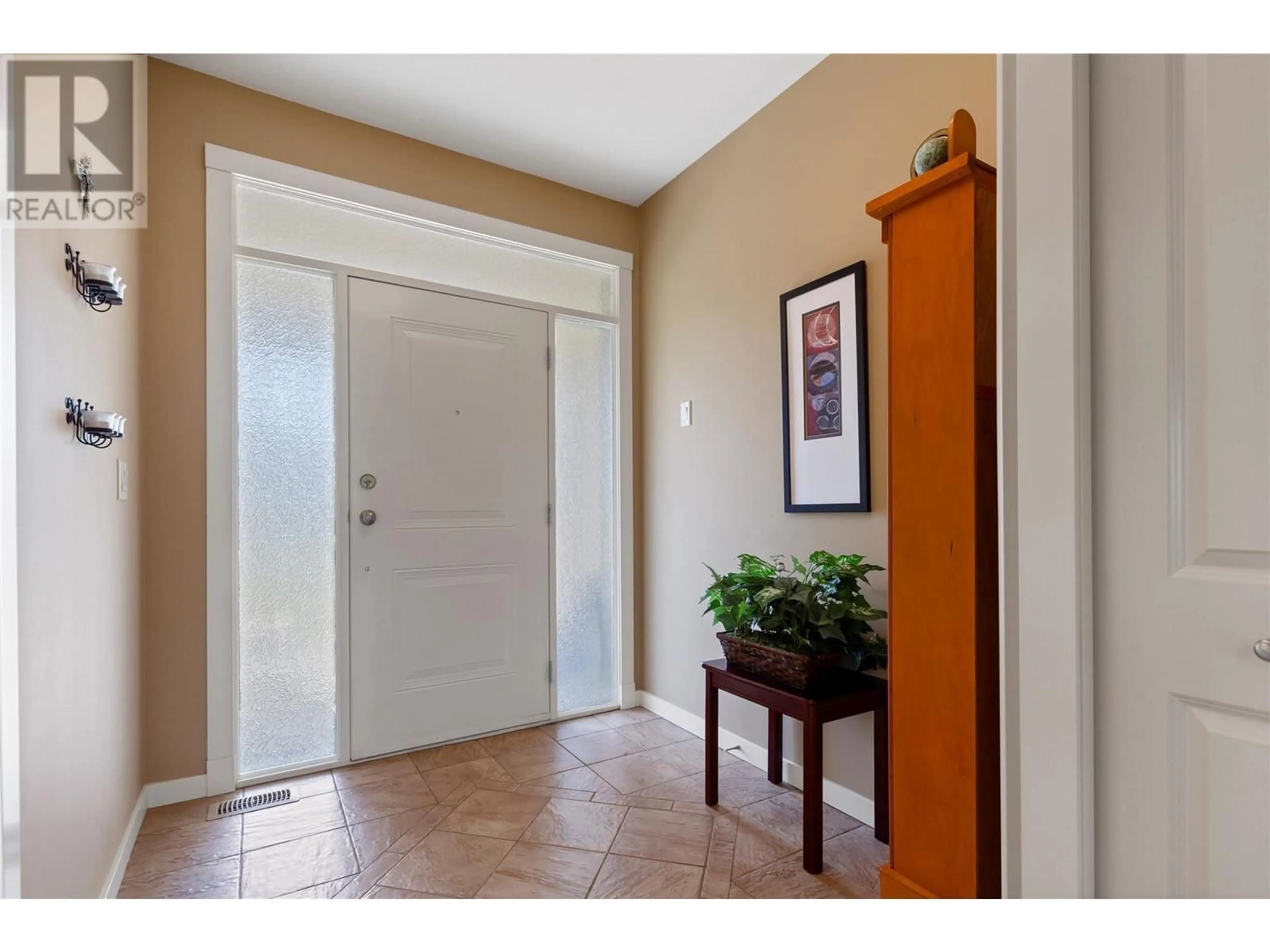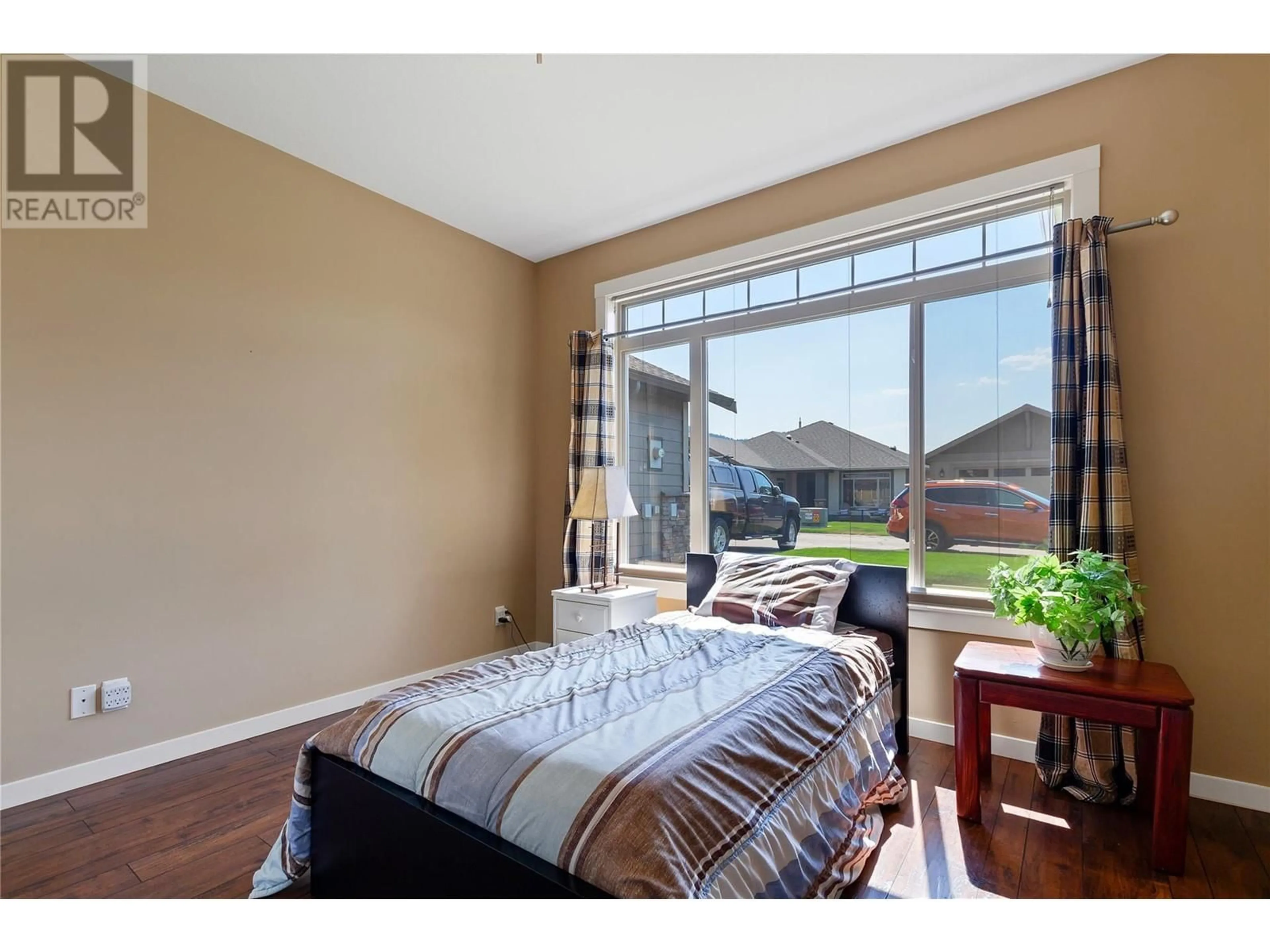6450 Okanagan Landing Road Unit# 21, Vernon, British Columbia V1H2H5
Contact us about this property
Highlights
Estimated ValueThis is the price Wahi expects this property to sell for.
The calculation is powered by our Instant Home Value Estimate, which uses current market and property price trends to estimate your home’s value with a 90% accuracy rate.Not available
Price/Sqft$472/sqft
Days On Market12 days
Est. Mortgage$3,217/mth
Maintenance fees$161/mth
Tax Amount ()-
Description
This 3 bedroom, 2 bath, single level (single step into the home) rancher with high ceilings has an attached double garage, and an open-concept living room, dining room and kitchen area. The kitchen has a beautiful granite top island and countertops with a reverse osmosis water filtration system. A spacious walk-in closet is off the large four piece en-suite in the master bedroom (cement floor crawl space access is located in the walk in closet). The laundry room has space for your own upright freezer, which many other units do not have. This sunny location has a beautiful green space in your backyard with a gas BBQ hookup and two separate/semi-private cement patios accessed from sliding glass doors, one from the kitchen and one from the primary master bedroom. Professional landscaping maintenance with underground sprinklers in the front and back ensure ease of maintenance and a beautiful yard year-round. This 55+ complex can be the ideal property for either seasonal use or year-round living. The lot orientation provides abundant morning sunshine on those sunny Okanagan days. Minutes away from the gorgeous Marshall Fields Park with Pickle Ball, tennis courts, indoor soccer and so much more. Lakeshore Park, an Okanagan Lake sandy beach, and a dog park are within walking/biking distance away. This community has low monthly strata fee and all the benefits of a safe adult-oriented community! (id:39198)
Property Details
Interior
Features
Main level Floor
Foyer
10' x 7'Laundry room
10'0'' x 5'0''Dining room
11'0'' x 10'0''Living room
15'0'' x 15'0''Exterior
Features
Parking
Garage spaces 2
Garage type Attached Garage
Other parking spaces 0
Total parking spaces 2
Condo Details
Inclusions
Property History
 24
24


