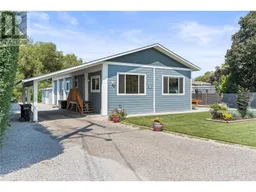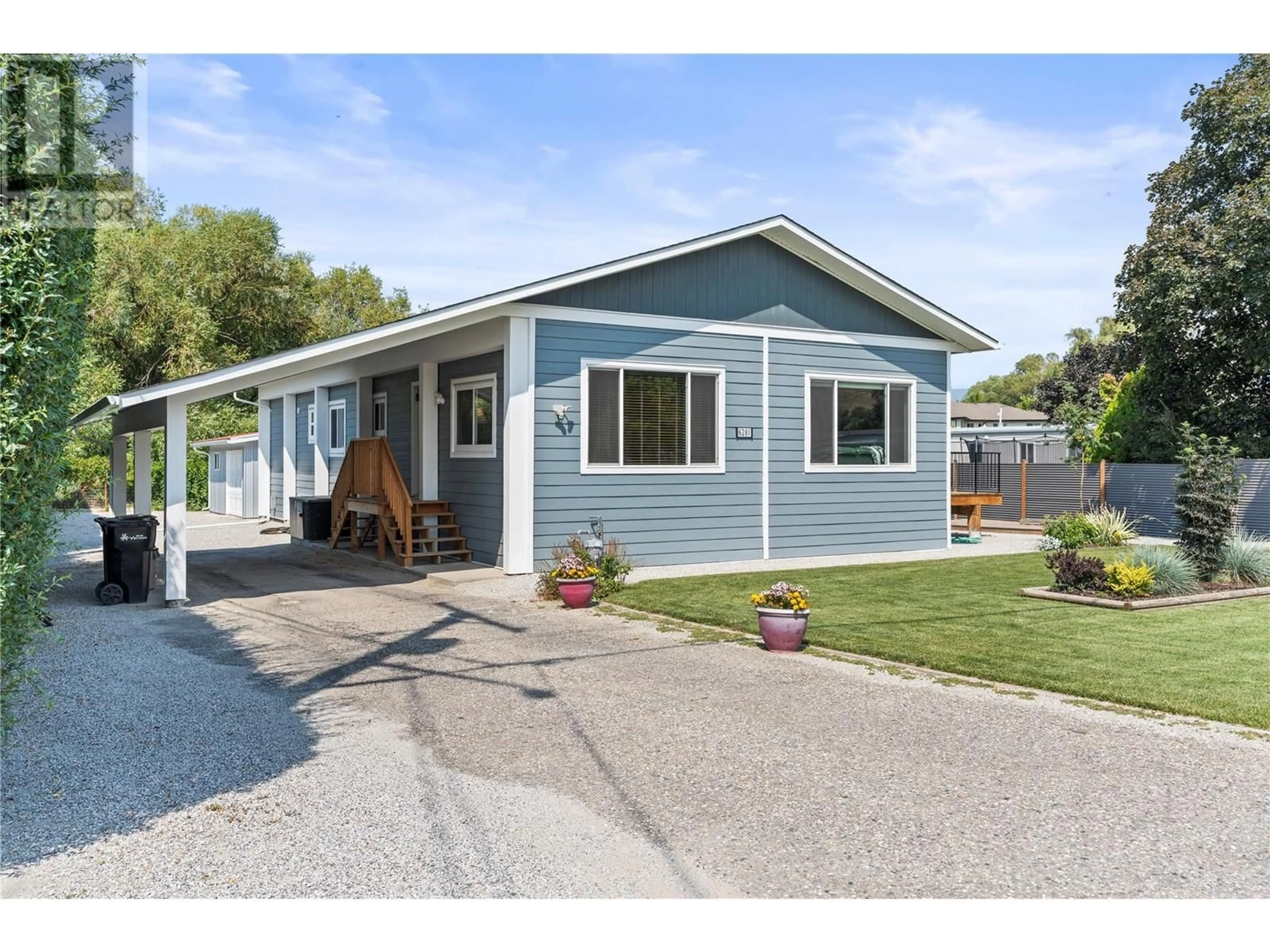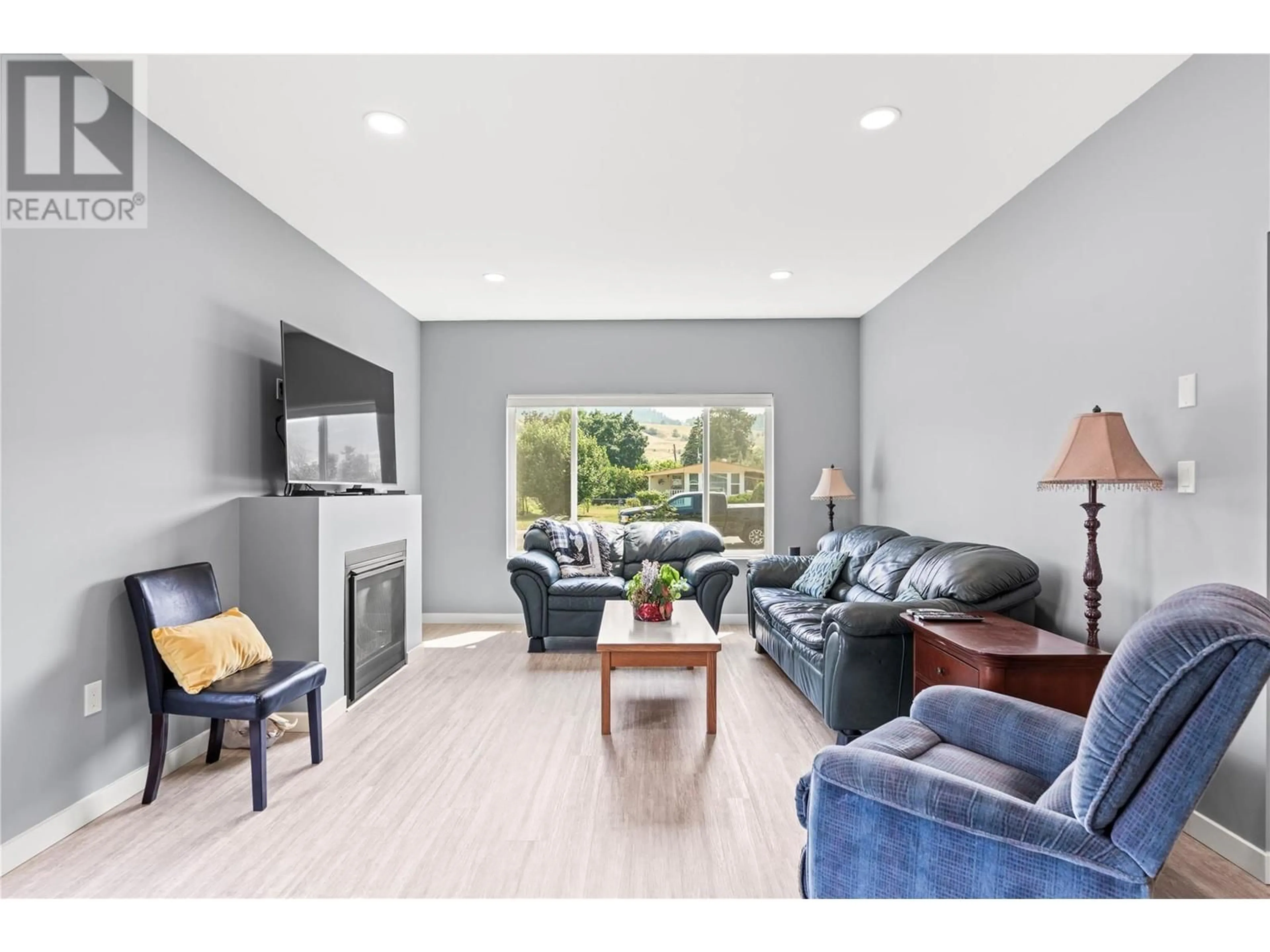6281 Osprey Road, Vernon, British Columbia V1H1M7
Contact us about this property
Highlights
Estimated ValueThis is the price Wahi expects this property to sell for.
The calculation is powered by our Instant Home Value Estimate, which uses current market and property price trends to estimate your home’s value with a 90% accuracy rate.Not available
Price/Sqft$413/sqft
Est. Mortgage$2,705/mo
Tax Amount ()-
Days On Market127 days
Description
Immaculate 3-bedroom home nestled in The Okanagan Landing neighbourhood, offering a private landscaped yard, a 20x34 shop, and a rejuvenating hot tub. This 1,524 sq/ft deregistered manufactured home features a new addition with 9ft ceilings, providing maximum comfort and an ideal space for the family. The large primary bedroom includes a 7x9 walk-in closet and a full ensuite with double sinks. Other new features include a roof, HWT, gas fireplace, upgraded 200amp electrical, washer/dryer set, and vinyl plank flooring. Located on a quiet no-through road, this flat 0.23-acre lot comes with a carport, a 14x16 deck, a 20x34 garage/shop, a large garden, 30-amp RV service with sani dump, gas BBQ hook up, and ample space to park an RV, boat, and all your toys. Central location close to beaches, schools, shopping, sports fields, dog park, pickleball courts, and bus stop. (id:39198)
Property Details
Interior
Features
Main level Floor
Dining room
16'4'' x 13'4''Bedroom
9'1'' x 10'Bedroom
11'6'' x 10'8''4pc Bathroom
7'6'' x 10'Exterior
Features
Parking
Garage spaces 5
Garage type -
Other parking spaces 0
Total parking spaces 5
Property History
 40
40

