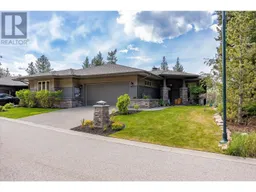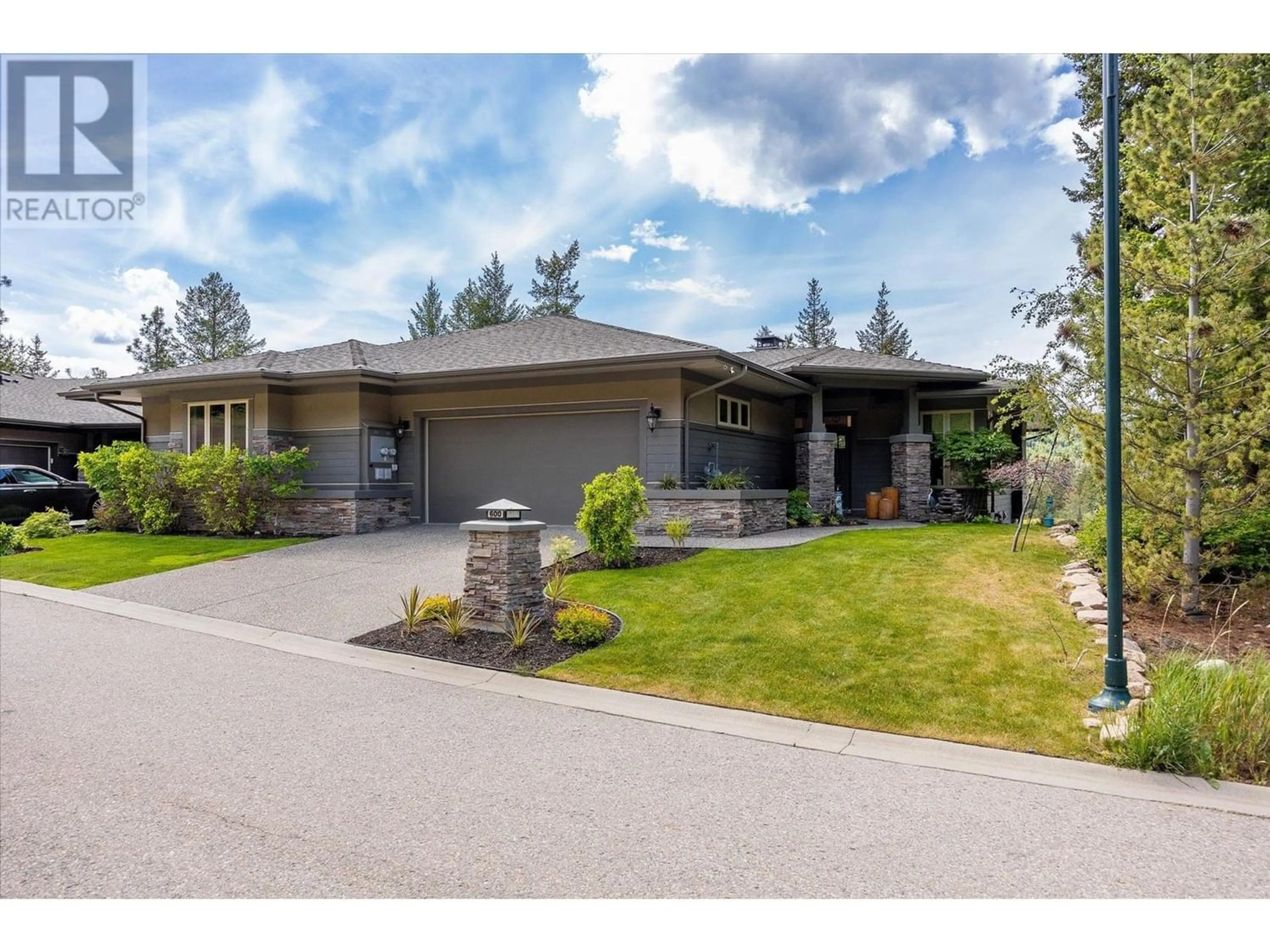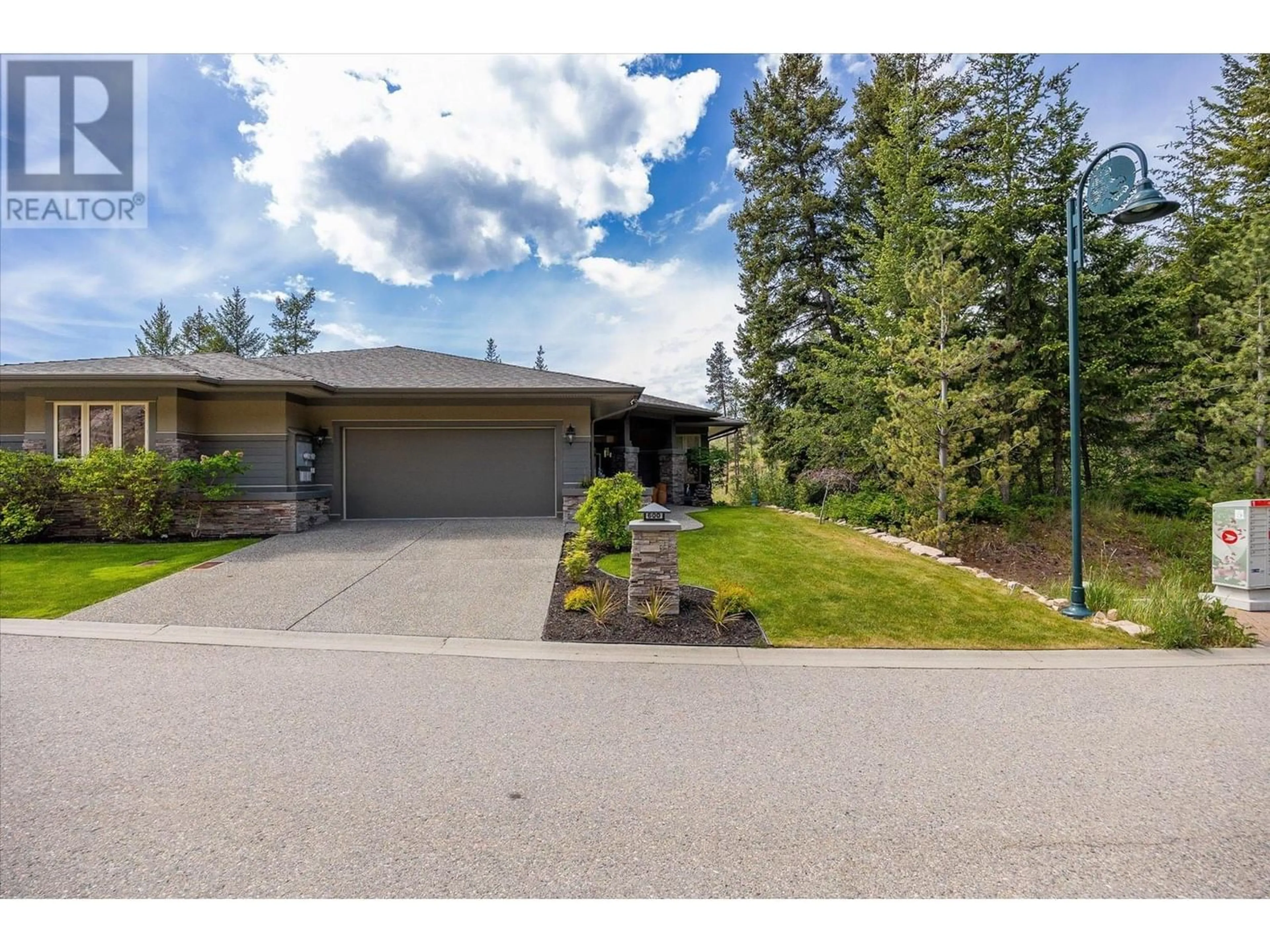600 Birdie Lake Court, Vernon, British Columbia V1H2K3
Contact us about this property
Highlights
Estimated ValueThis is the price Wahi expects this property to sell for.
The calculation is powered by our Instant Home Value Estimate, which uses current market and property price trends to estimate your home’s value with a 90% accuracy rate.Not available
Price/Sqft$398/sqft
Est. Mortgage$4,076/mo
Maintenance fees$246/mo
Tax Amount ()-
Days On Market168 days
Description
Welcome to Predator Ridge, where luxury meets nature in perfect harmony. Discover your dream home in this spacious 3-bedroom, 2.5-bathroom Villa, featuring modern upgrades and breathtaking views that will captivate your senses. Embrace an active lifestyle with ease, as hiking and biking trails await just beyond your doorstep, inviting you to explore the pristine beauty of the surrounding landscape. But the allure of Predator Ridge extends far beyond its picturesque setting. Indulge in an array of exclusive amenities tailored to elevate your living experience. From friendly matches on the tennis and pickleball courts to finding inner peace on the tranquil yoga platform, there's something for everyone to enjoy. Unwind and rejuvenate at the fitness center, complete with a lap pool and steam rooms, or join one of many fitness classes. For those passionate about golf, paradise awaits with the world-renowned 36-hole championship golf course right in your backyard. Live the Predator Ridge lifestyle – a harmonious blend of comfort, adventure, and unparalleled luxury. Your sanctuary awaits, where every moment is an invitation to create memories that will last a lifetime. (id:39198)
Property Details
Interior
Features
Main level Floor
Living room
13'1'' x 15'7''Dining room
9'0'' x 12'6''Kitchen
11'4'' x 12'3''Den
8'9'' x 11'9''Exterior
Features
Parking
Garage spaces 2
Garage type Attached Garage
Other parking spaces 0
Total parking spaces 2
Property History
 65
65

