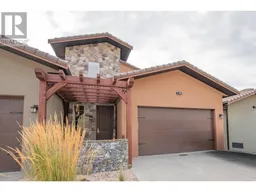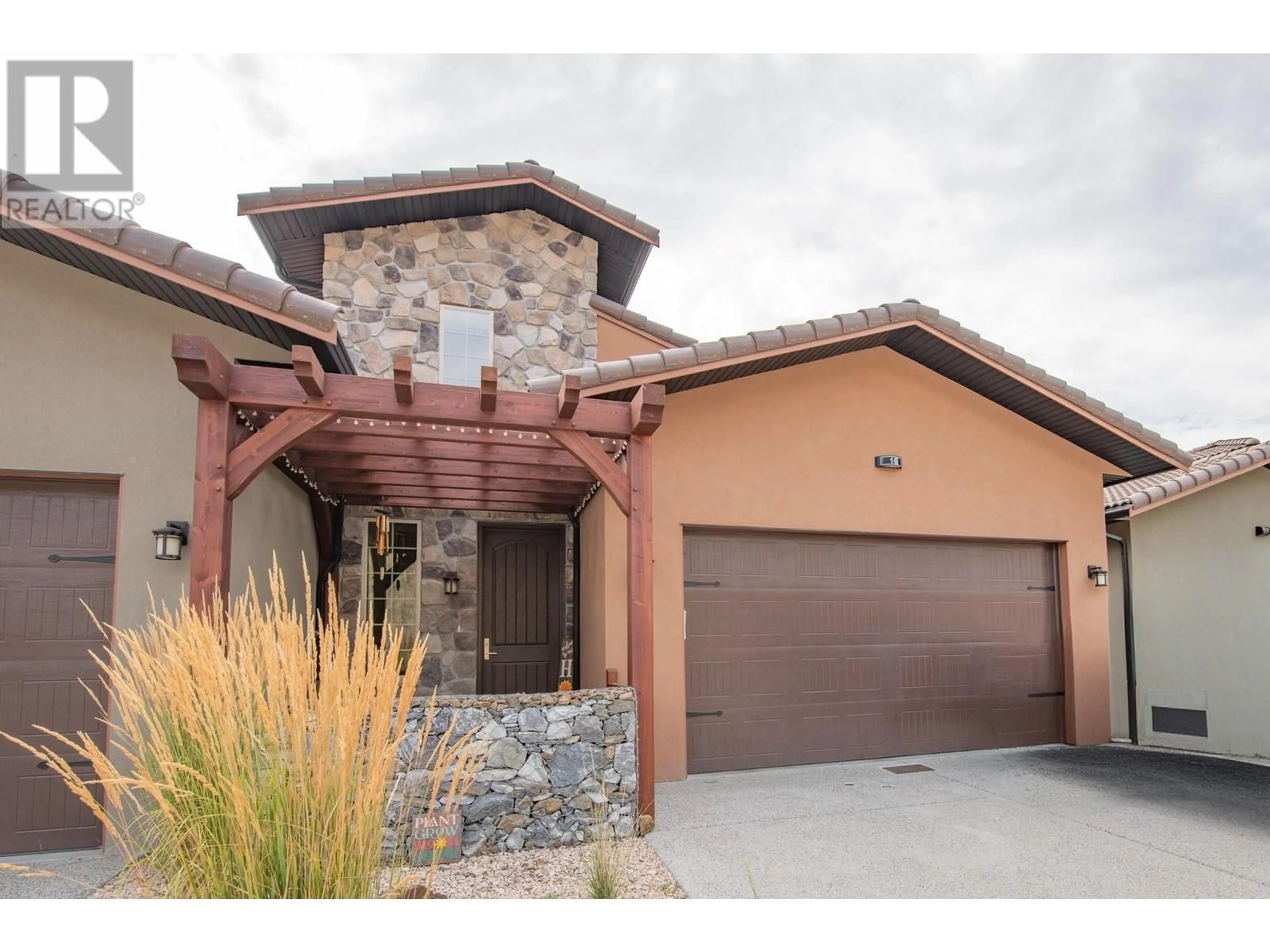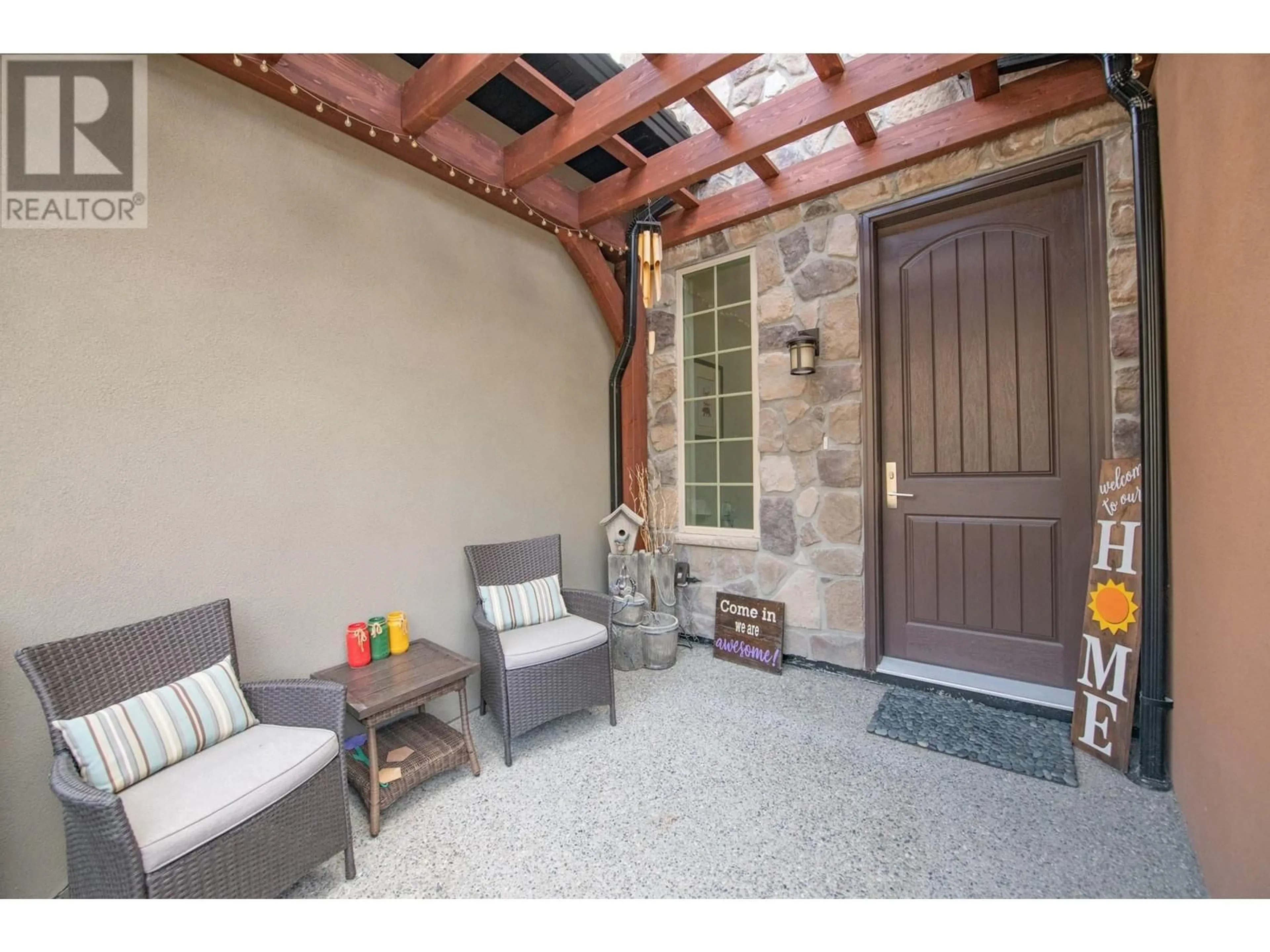595 Vineyard Way N Unit# 16, Vernon, British Columbia V1H2M2
Contact us about this property
Highlights
Estimated ValueThis is the price Wahi expects this property to sell for.
The calculation is powered by our Instant Home Value Estimate, which uses current market and property price trends to estimate your home’s value with a 90% accuracy rate.Not available
Price/Sqft$276/sqft
Est. Mortgage$4,101/mth
Maintenance fees$70/mth
Tax Amount ()-
Days On Market26 days
Description
Welcome to your dream home in The Vines! This stunning brand-new half duplex combines luxury, comfort, and natural beauty, offering over 3,000 square feet of meticulously designed living space. The main level features a bright open-concept living area that flows into a covered deck (wired for hot tub), showcasing breathtaking lake views—ideal for relaxation or entertaining. You'll find a convenient 2-piece powder room and a laundry/mudroom with direct access to a double garage (wired for car charger) blending functionality with style. Upstairs, the private primary suite awaits which leads out to a stunning private roof terrace, a spacious walk-in closet, and a lavish 5-piece ensuite boasting heated tile floors and a large soaker tub for ultimate relaxation, complete with a cozy sitting area. The fully finished basement includes a recreational space alongside two additional bedrooms and a 4-piece bathroom. For added convenience, there are two storage/utility rooms and a large unfinished flex space under the garage to customize to your needs as well as a covered patio! Located just minutes from the prestigious Fred Couples-designed golf course, The Rise, with its new 30,000 sq ft facility and restaurant, this home is also a short drive to all local amenities. Don’t miss this opportunity to own a luxurious home with stunning lake views—schedule your showing today! (id:39198)
Property Details
Interior
Features
Second level Floor
Other
8'5'' x 9'6''5pc Ensuite bath
16'0'' x 8'7''Primary Bedroom
13'6'' x 13'5''Other
13'6'' x 9'0''Exterior
Features
Parking
Garage spaces 4
Garage type Attached Garage
Other parking spaces 0
Total parking spaces 4
Condo Details
Inclusions
Property History
 63
63

