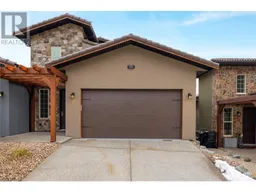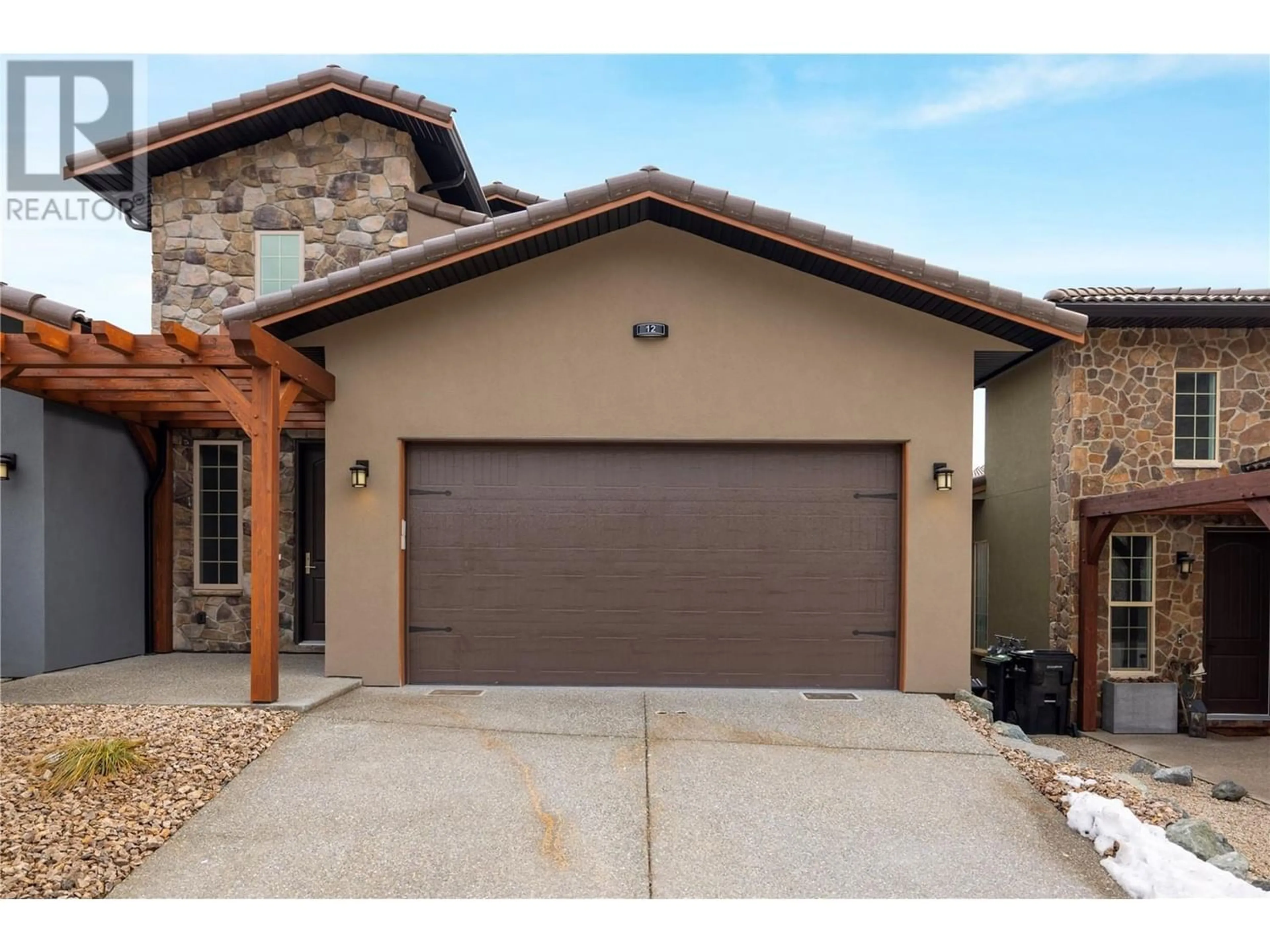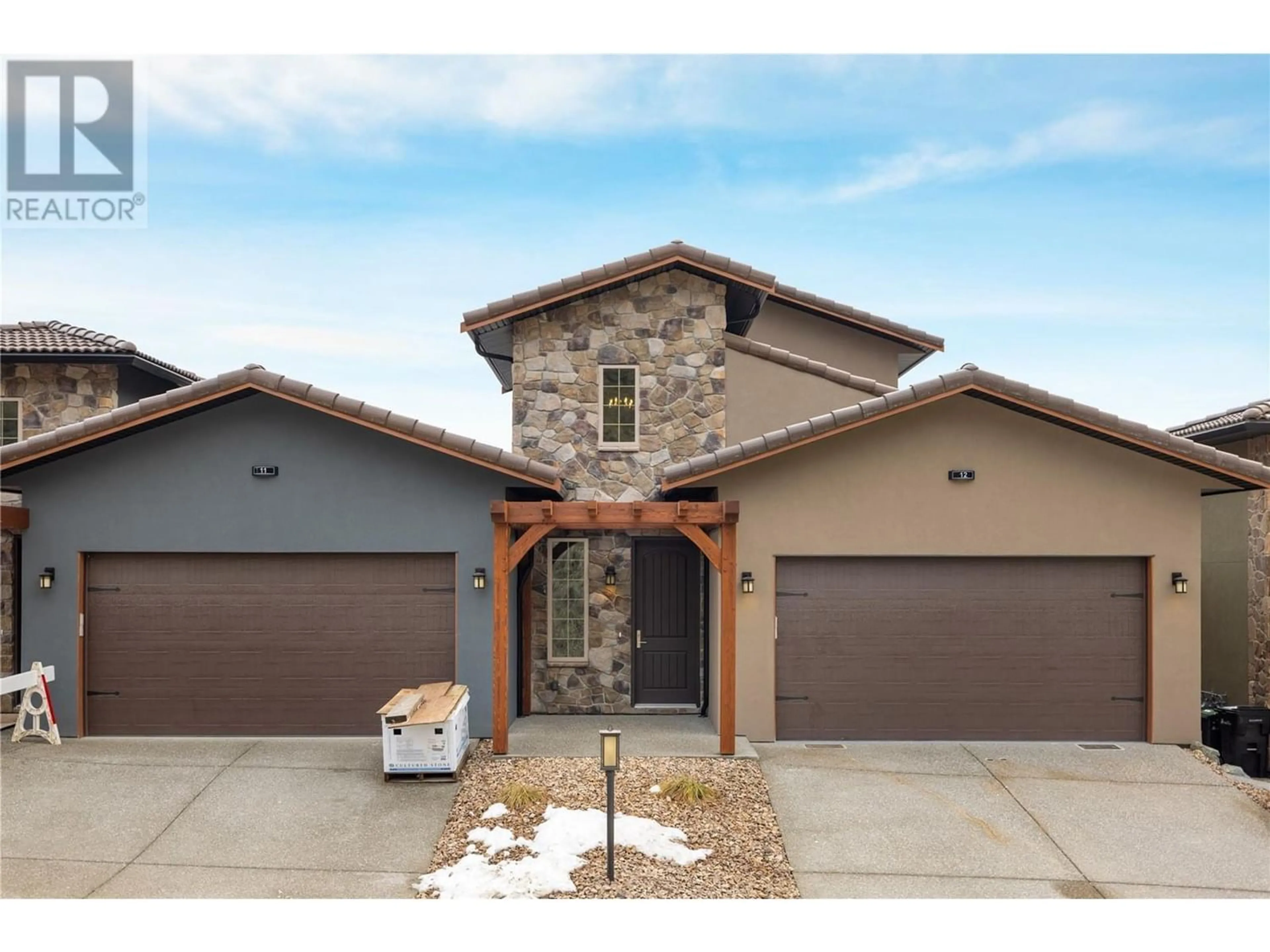595 Vineyard Way N Unit# 10, Vernon, British Columbia V1H2M2
Contact us about this property
Highlights
Estimated ValueThis is the price Wahi expects this property to sell for.
The calculation is powered by our Instant Home Value Estimate, which uses current market and property price trends to estimate your home’s value with a 90% accuracy rate.Not available
Price/Sqft$295/sqft
Est. Mortgage$3,861/mo
Maintenance fees$56/mo
Tax Amount ()-
Days On Market176 days
Description
UNDER CONSTRUCTION - Welcome to your brand-new 1.5-storey half-duplex at the Vines, featuring a full basement and engineered hardwood floors throughout the main level. This open concept home includes a kitchen equipped with ample storage, an island with a bar area, and a dining space, perfect for entertaining. Relax on the covered deck and soak in the stunning lake views. The main level also boasts an office, a 2-pc powder room, laundry facilities, and access to the double garage. The upper level is a private retreat with a primary suite that includes a sitting area, walk-in closet, and a luxurious 5-pc ensuite with heated tile floors and a large soaker tub. The basement offers a spacious rec room, two additional bedrooms, a 4-pc bath, two storage/utility rooms, and a large approx. 400 sq. ft. fully customizable flex space beneath the garage, and this level is future-prepped with hydronic floor piping. Enjoy modern comforts like a high-efficiency furnace, air conditioning, and a hot water tank. Experience peace with an ICF (Concrete) party wall ensuring maximum privacy, and convenience with a garage pre-wired for EV charging. Located near the prestigious Fred Couples-designed golf course, The Rise, and just a short drive from town amenities. Note: Photos and iGuide are from a similar finished unit. Unit 10 is still under construction, offering you a limited-time opportunity to select your interior colours and finishes. (id:39198)
Property Details
Interior
Features
Second level Floor
Primary Bedroom
12'7'' x 14'11''Den
8'8'' x 8'0''Exterior
Features
Parking
Garage spaces 4
Garage type Attached Garage
Other parking spaces 0
Total parking spaces 4
Property History
 67
67

