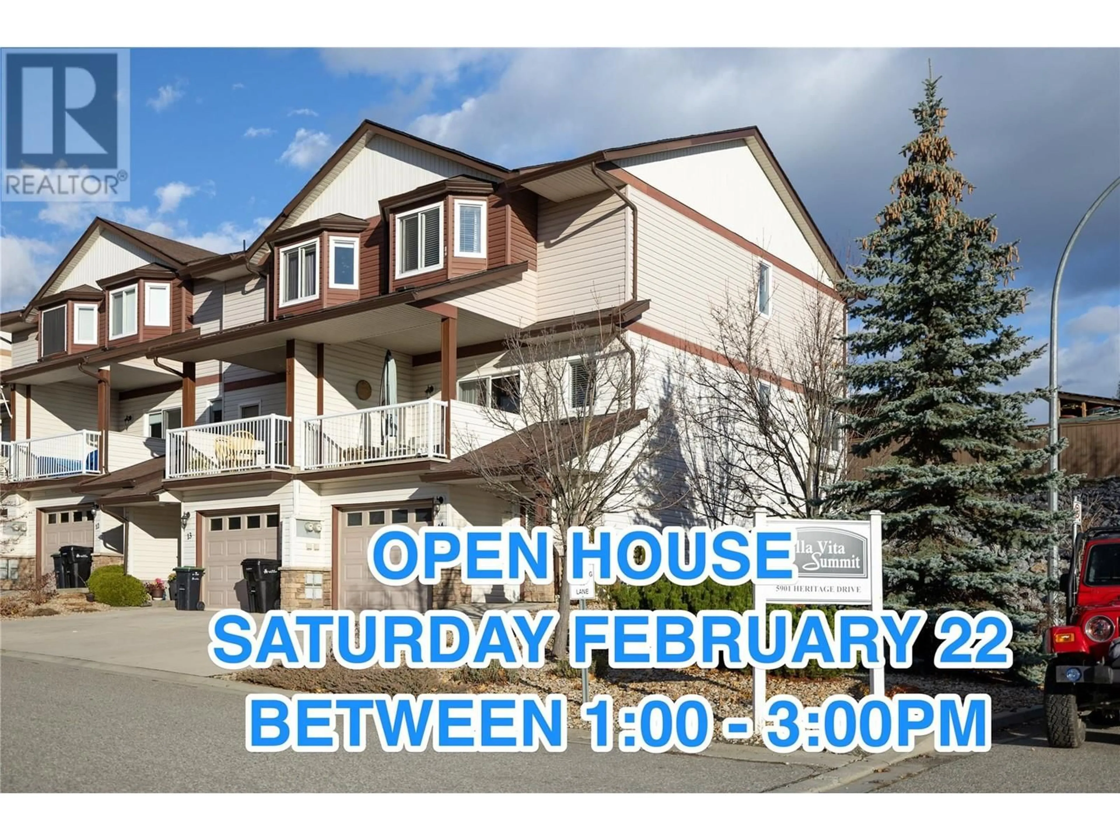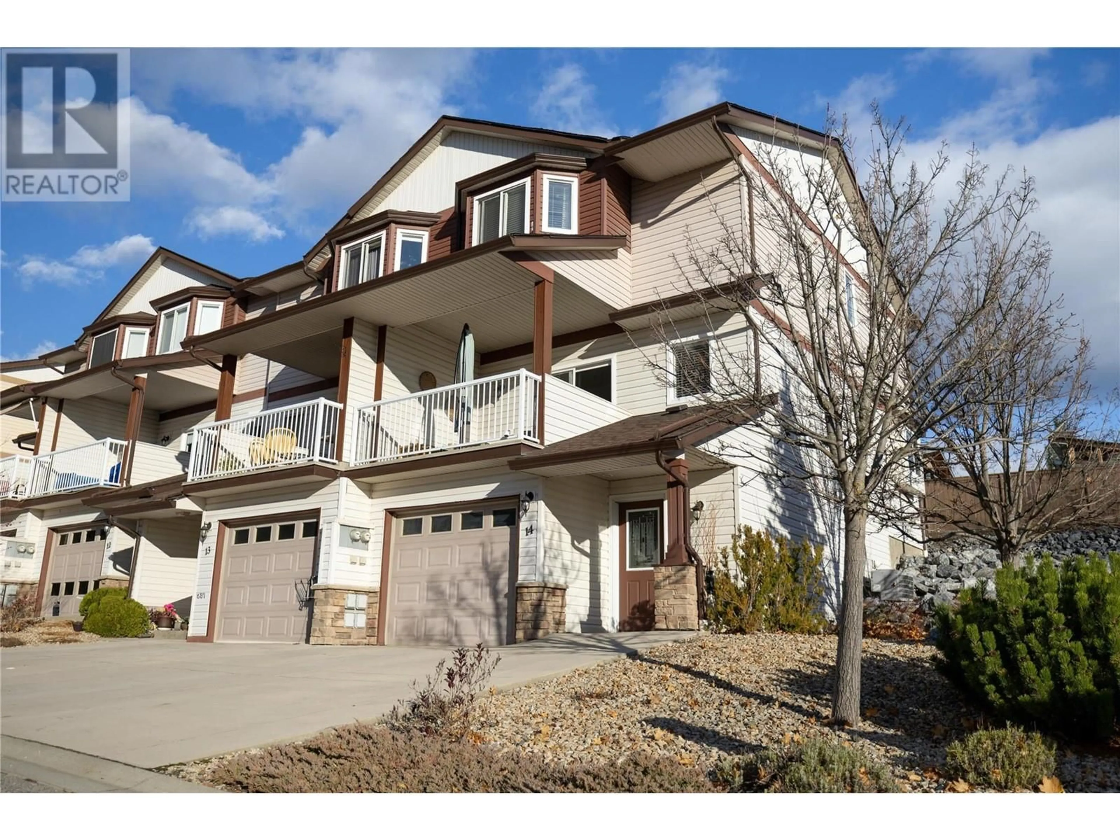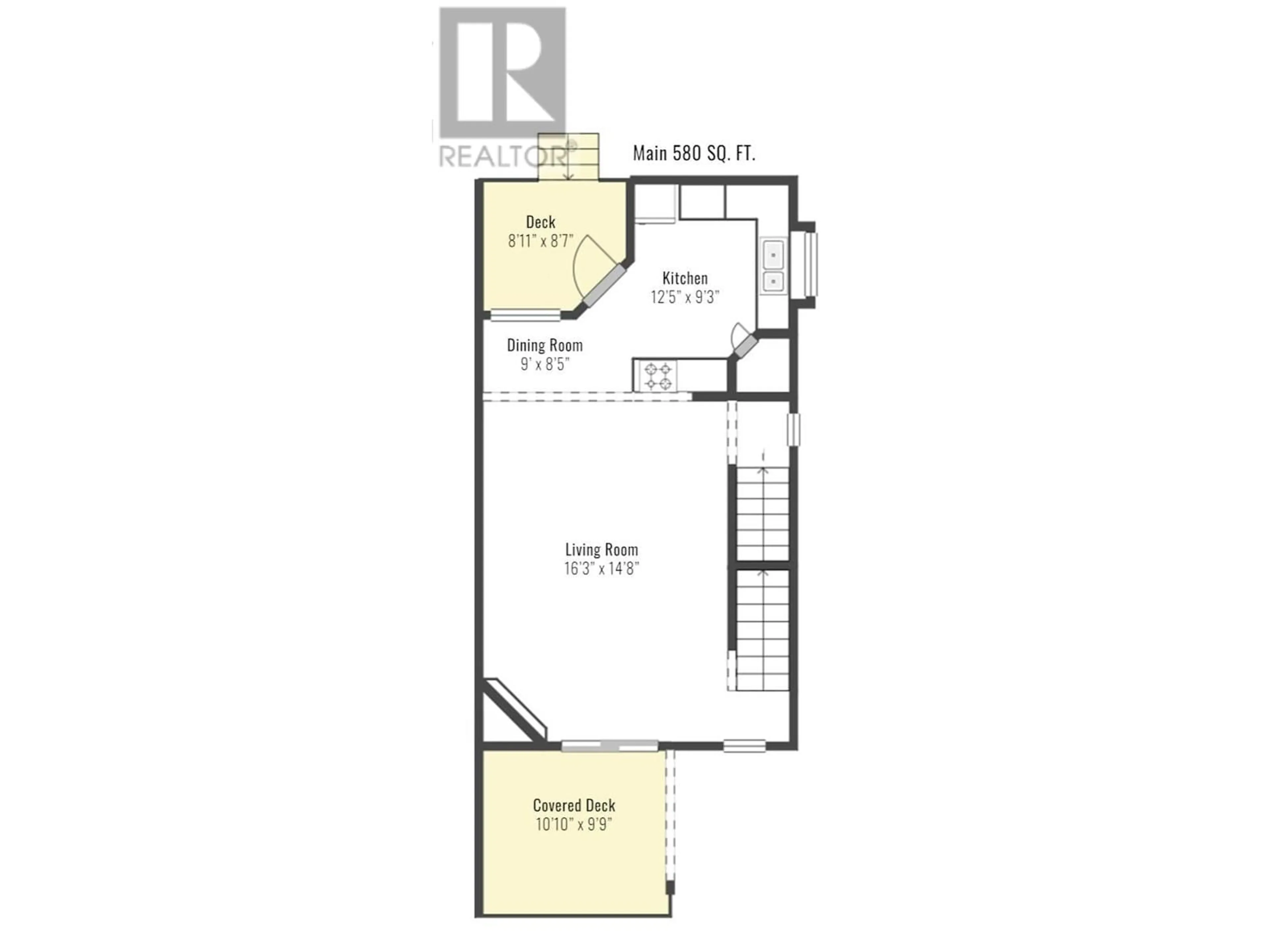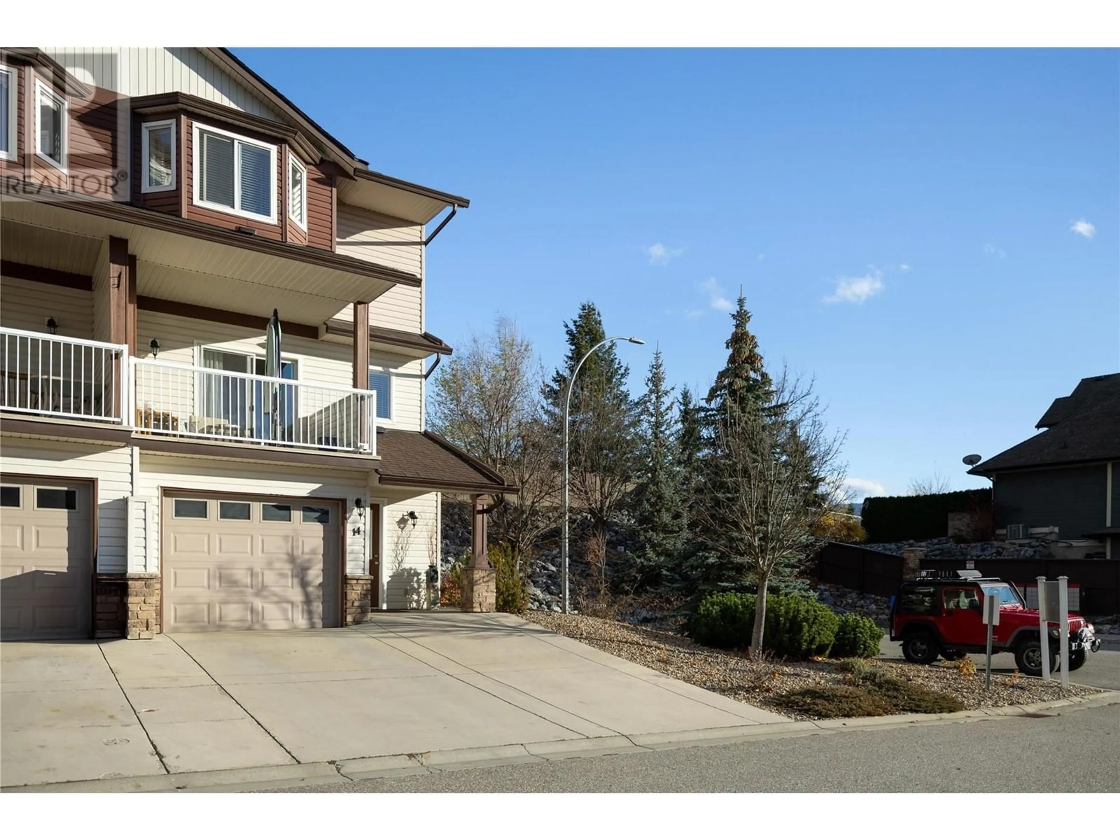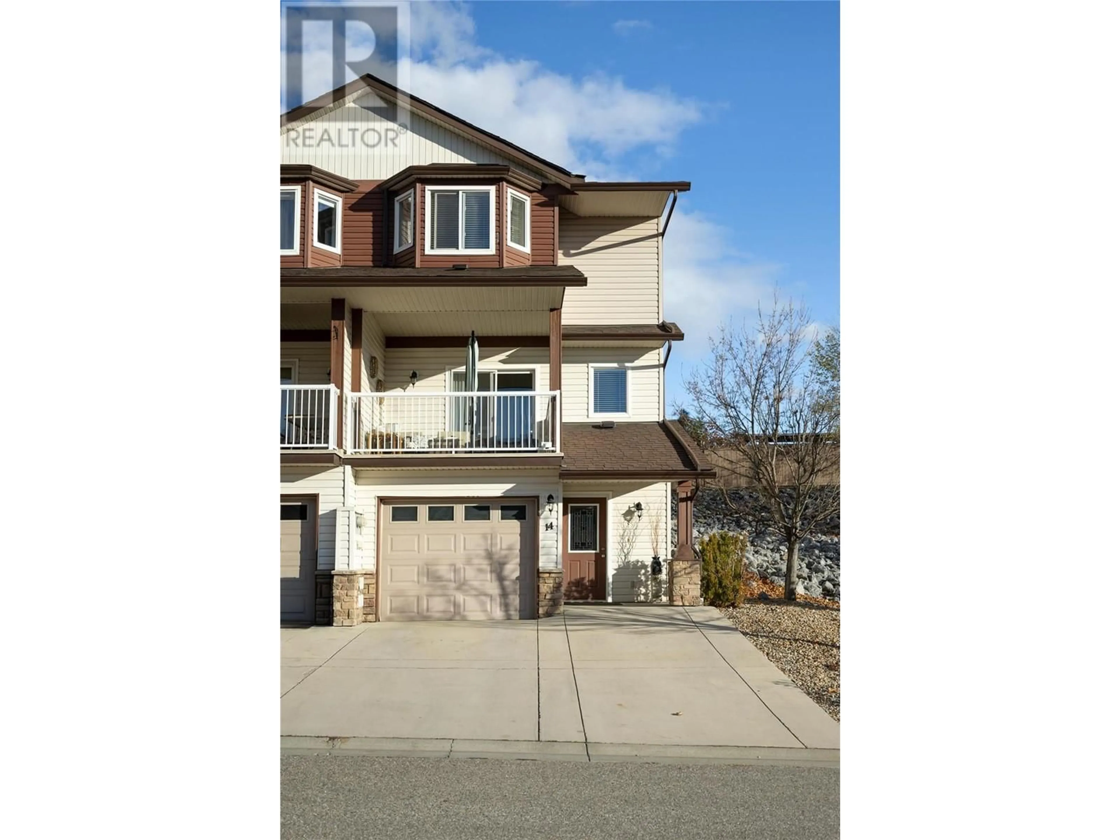5901 Heritage Drive Unit# 14, Vernon, British Columbia V1H1Z5
Contact us about this property
Highlights
Estimated ValueThis is the price Wahi expects this property to sell for.
The calculation is powered by our Instant Home Value Estimate, which uses current market and property price trends to estimate your home’s value with a 90% accuracy rate.Not available
Price/Sqft$375/sqft
Est. Mortgage$2,459/mo
Maintenance fees$280/mo
Tax Amount ()-
Days On Market3 days
Description
*OPEN HOUSE - SAT Feb 22 1:00-3:00pm* Beautifully maintained 4 bedroom, 2 bathroom end unit townhouse with southern exposure offers many upgrades. Plenty of sunshine from multiple directions throughout the day. Enjoy your morning coffee on the back deck, and unobstructed views of beautiful sunsets from the covered front/west deck, living room and master bedroom. The well appointed kitchen, with walk-in pantry, sit up counter, wooden cabinetry, portable island, leads to the open concept main floor layout with gas fireplace. Upstairs offers a generously sized master bedroom with good sized walk-in closet and access to the large 5 piece bathroom with separate shower, double sinks and jetted tub. Two additional bedrooms upstairs (one currently used as an office/sewing/exercise room). Lower level has the single garage with built-in work bench and storage, laundry room, and private guest bedroom with its own ensuite. Other features include Gas furnace, Gas BBQ, AC, hot water on demand, and central vac. The home owners especially enjoy the great Bella Vista location with Okanagan views throughout the home, and being just minutes to town, the Grey Canal Trail, Kin Beach, Okanagan Lake, golf courses and vineyards. Some recent upgrades include paint, carpets, vinyl plank flooring, dishwasher, and microwave. Pet restrictions: 2 cats or 2 dogs (max 14”) or 1 of each. The double driveway providing extra parking for family and guests. Home is move in ready and quick possession is possible! (id:39198)
Upcoming Open House
Property Details
Interior
Features
Second level Floor
Bedroom
9'1'' x 8'11''Bedroom
10'3'' x 9'1''5pc Ensuite bath
11'3'' x 9'3''Primary Bedroom
13'6'' x 12'11''Exterior
Features
Parking
Garage spaces 3
Garage type Attached Garage
Other parking spaces 0
Total parking spaces 3
Condo Details
Inclusions
Property History
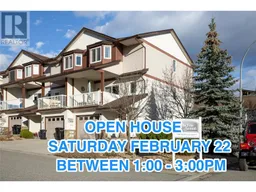 58
58
