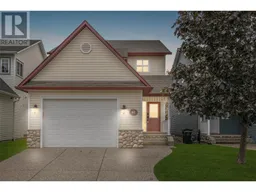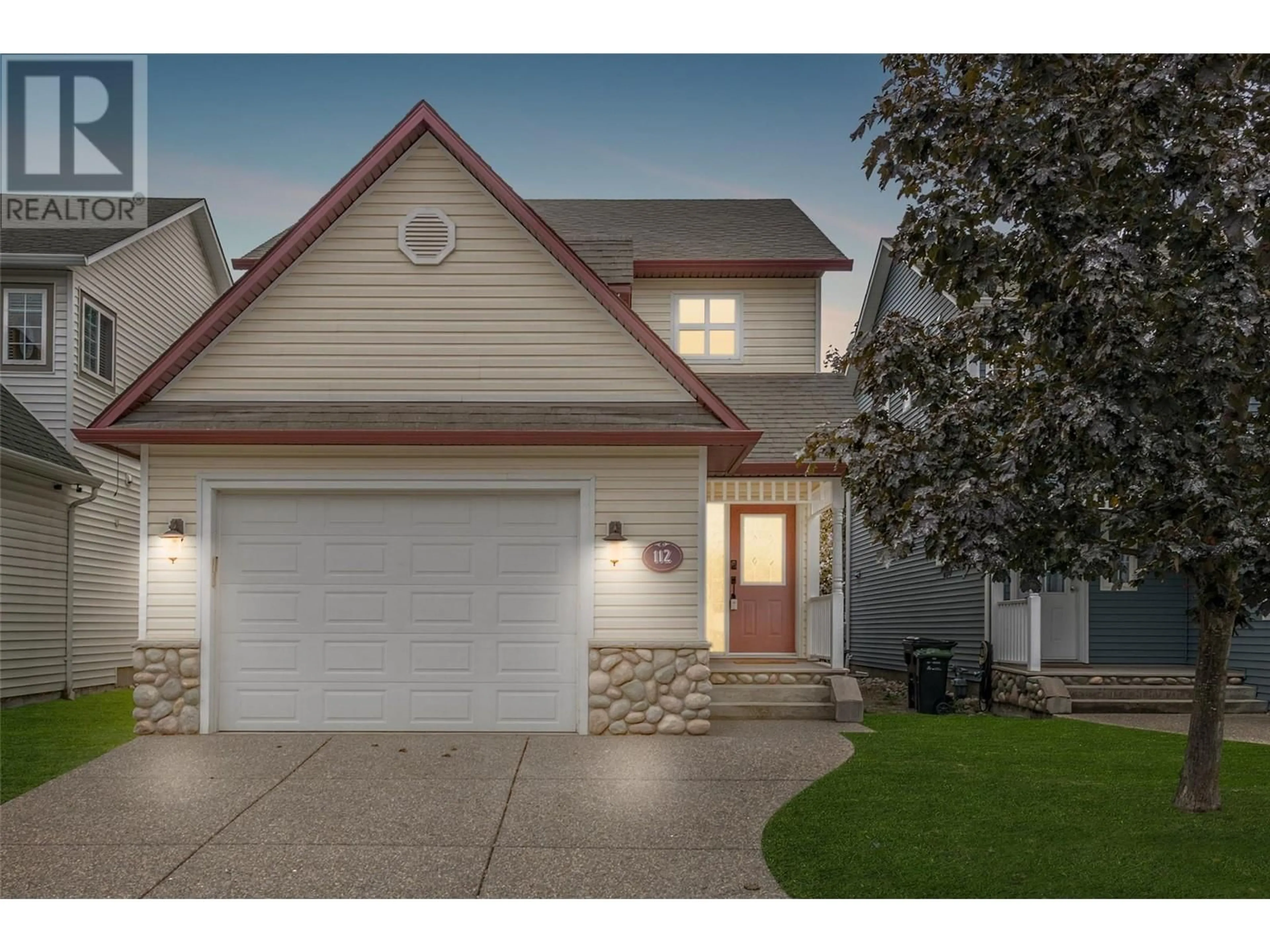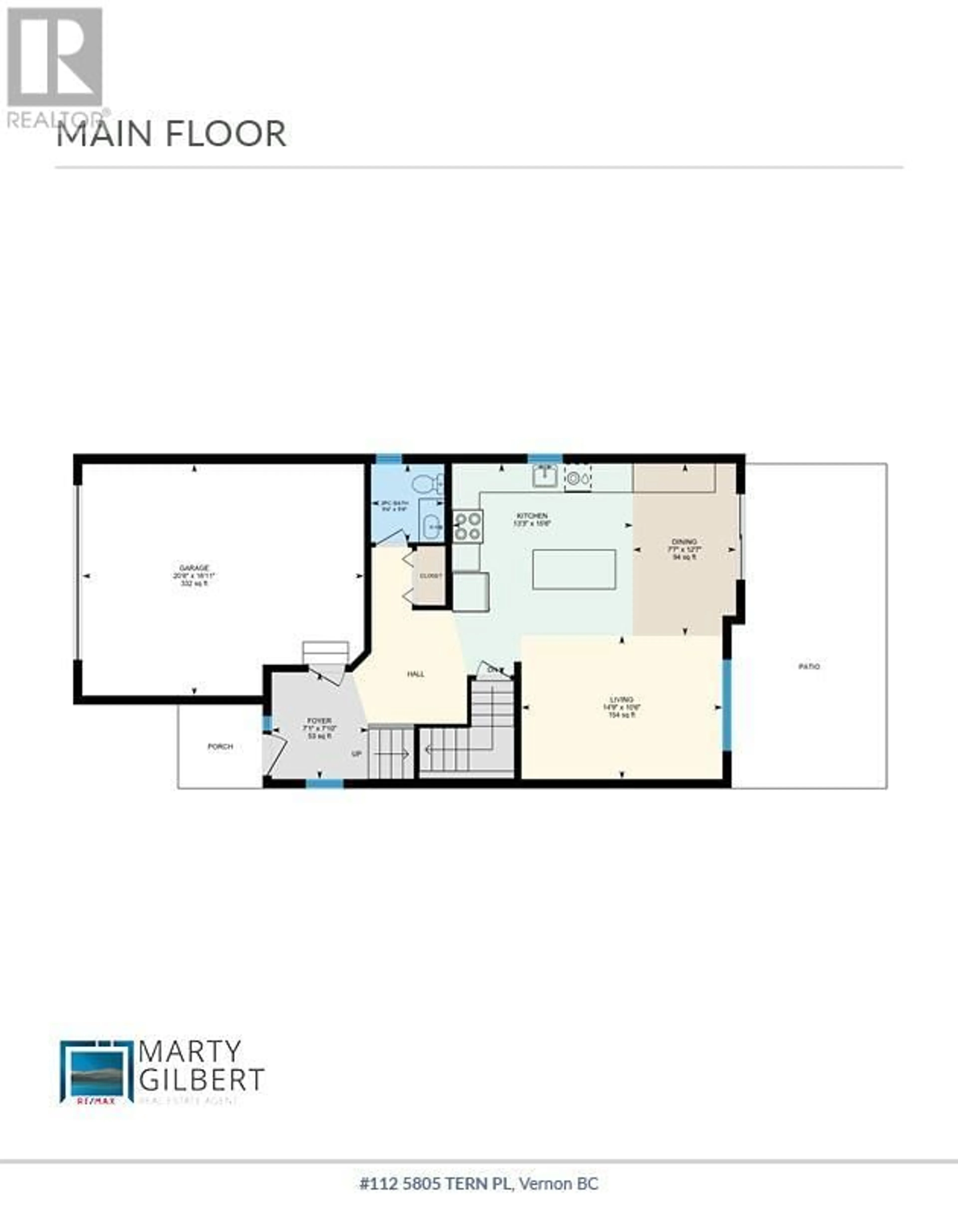5805 Tern Place Unit# 112, Vernon, British Columbia V1H1S8
Contact us about this property
Highlights
Estimated ValueThis is the price Wahi expects this property to sell for.
The calculation is powered by our Instant Home Value Estimate, which uses current market and property price trends to estimate your home’s value with a 90% accuracy rate.Not available
Price/Sqft$321/sqft
Est. Mortgage$3,092/mo
Maintenance fees$302/mo
Tax Amount ()-
Days On Market50 days
Description
Located in the family-friendly community of single-family homes in Cobblestone Lane, this home offers both the privacy of a detached home and low-maintenance living thanks to a well-run established strata. This charming home comes with a spacious kitchen with loads of storage, a breakfast bar and access to the covered back patio. The backyard is fenced and features a pergola that allows for year-round outdoor entertaining. The second floor holds all three bedrooms, a full bathroom and ensuite. The finished basement has a rec room, large office, half bath and plenty of storage space. The quiet cul-de-sac is located close to schools, and shopping and backs onto green space. Strata fees include yard maintenance, snow removal & home insurance. (id:39198)
Property Details
Interior
Features
Second level Floor
Primary Bedroom
12'6'' x 14'3''Bedroom
12'3'' x 13'6''Bedroom
10'6'' x 12'7''3pc Bathroom
8'9'' x 5'Exterior
Features
Parking
Garage spaces 4
Garage type Attached Garage
Other parking spaces 0
Total parking spaces 4
Condo Details
Inclusions
Property History
 29
29

