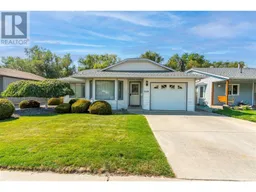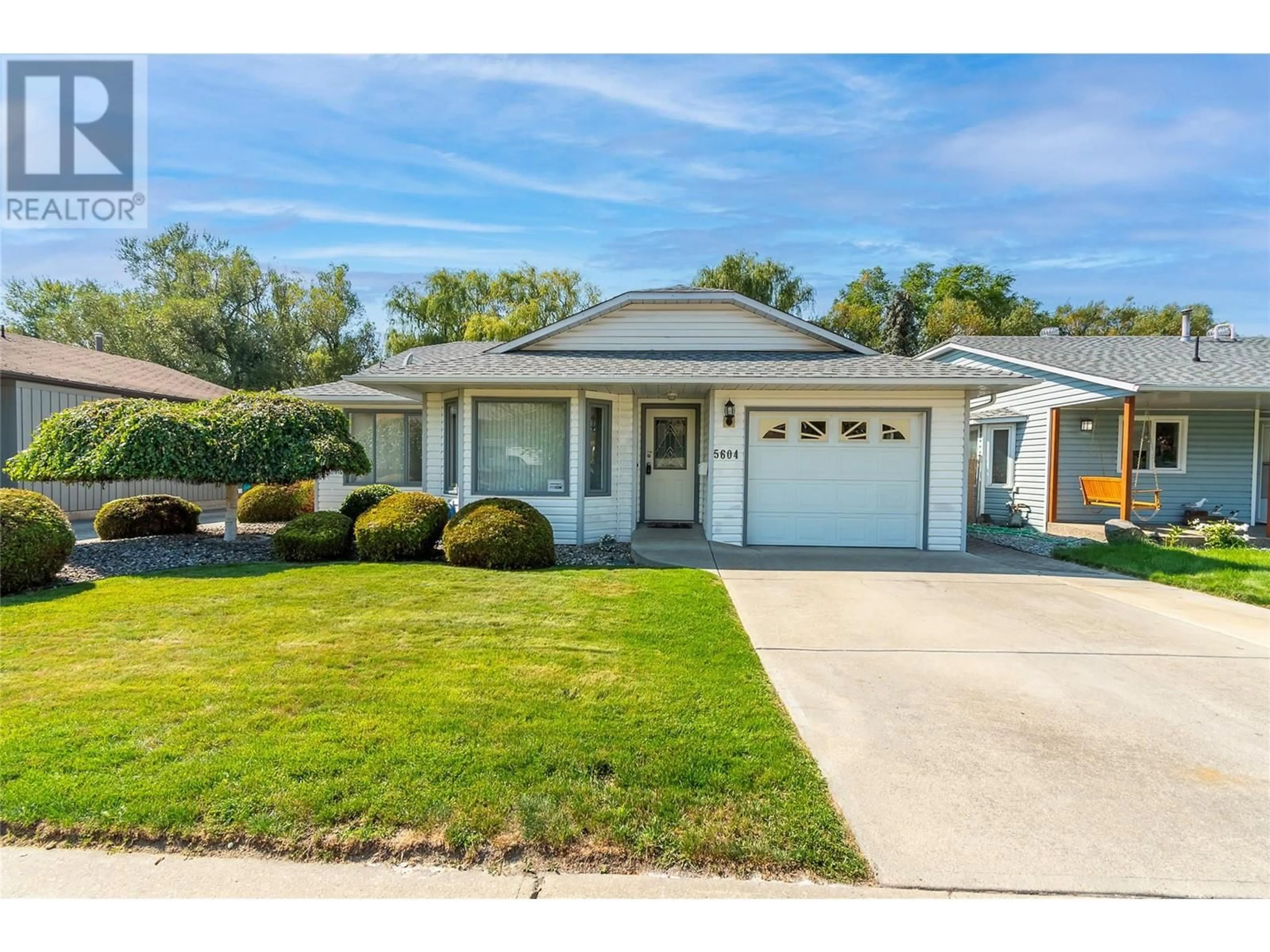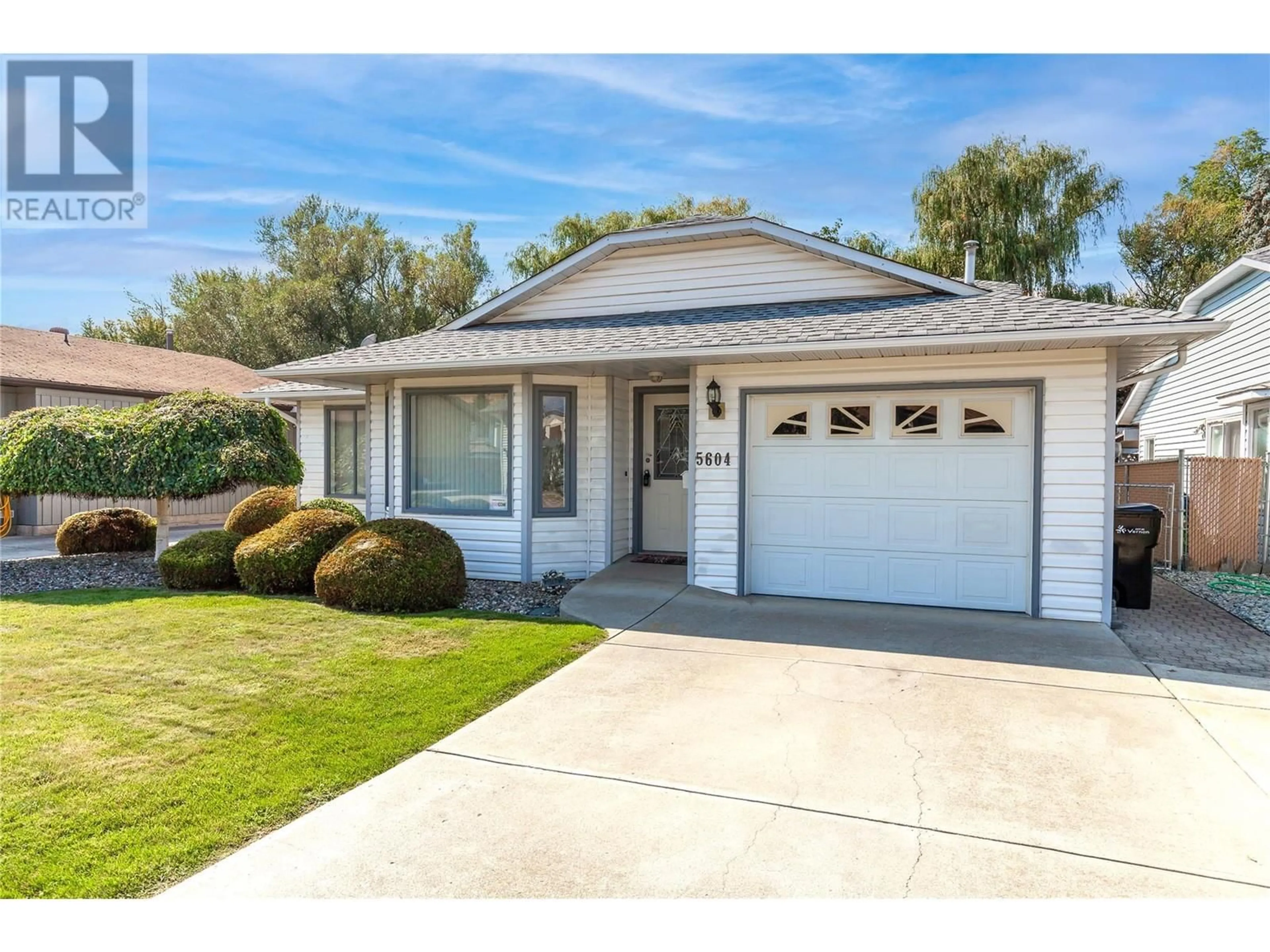5604 Willow Drive, Vernon, British Columbia V1T8N9
Contact us about this property
Highlights
Estimated ValueThis is the price Wahi expects this property to sell for.
The calculation is powered by our Instant Home Value Estimate, which uses current market and property price trends to estimate your home’s value with a 90% accuracy rate.Not available
Price/Sqft$560/sqft
Est. Mortgage$2,727/mth
Tax Amount ()-
Days On Market15 days
Description
This charming home offers the perfect blend of comfort and nature in a beautifully maintained, two bedroom, two bathroom, turn key home. Located in a serene neighborhood this property is an ideal entry level opportunity for the first time buyer or those looking to downsize without compromising on quality. A layout that seamlessly connects the living room, dining area and kitchen creates a warm and inviting atmosphere. Primary Bedroom is spacious, includes a 3 piece ensuite and w/i closet. Step out onto covered patio from primary bedroom and kitchen. Enjoy a beautifully fenced and landscaped yard perfect for relaxing while listening to the soothing sounds of the creek offering a serene and natural backdrop. Okanagan Living at it's best, this home is only a short drive to both Kalamalka and Okanagan Lakes. Move in ready with updates and improvements already taken care of. Ample parking offered with attached garage and parking out front. Conveniently located close to schools, shopping, and dining. Don't miss out, schedule your viewing today. (id:39198)
Property Details
Interior
Features
Main level Floor
4pc Bathroom
7'10'' x 5'9''Bedroom
11'10'' x 9'1''3pc Ensuite bath
7'8'' x 4'11''Primary Bedroom
12' x 11'9''Exterior
Features
Parking
Garage spaces 1
Garage type Attached Garage
Other parking spaces 0
Total parking spaces 1
Property History
 59
59

