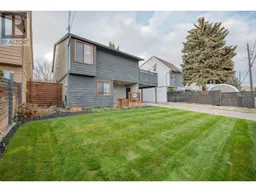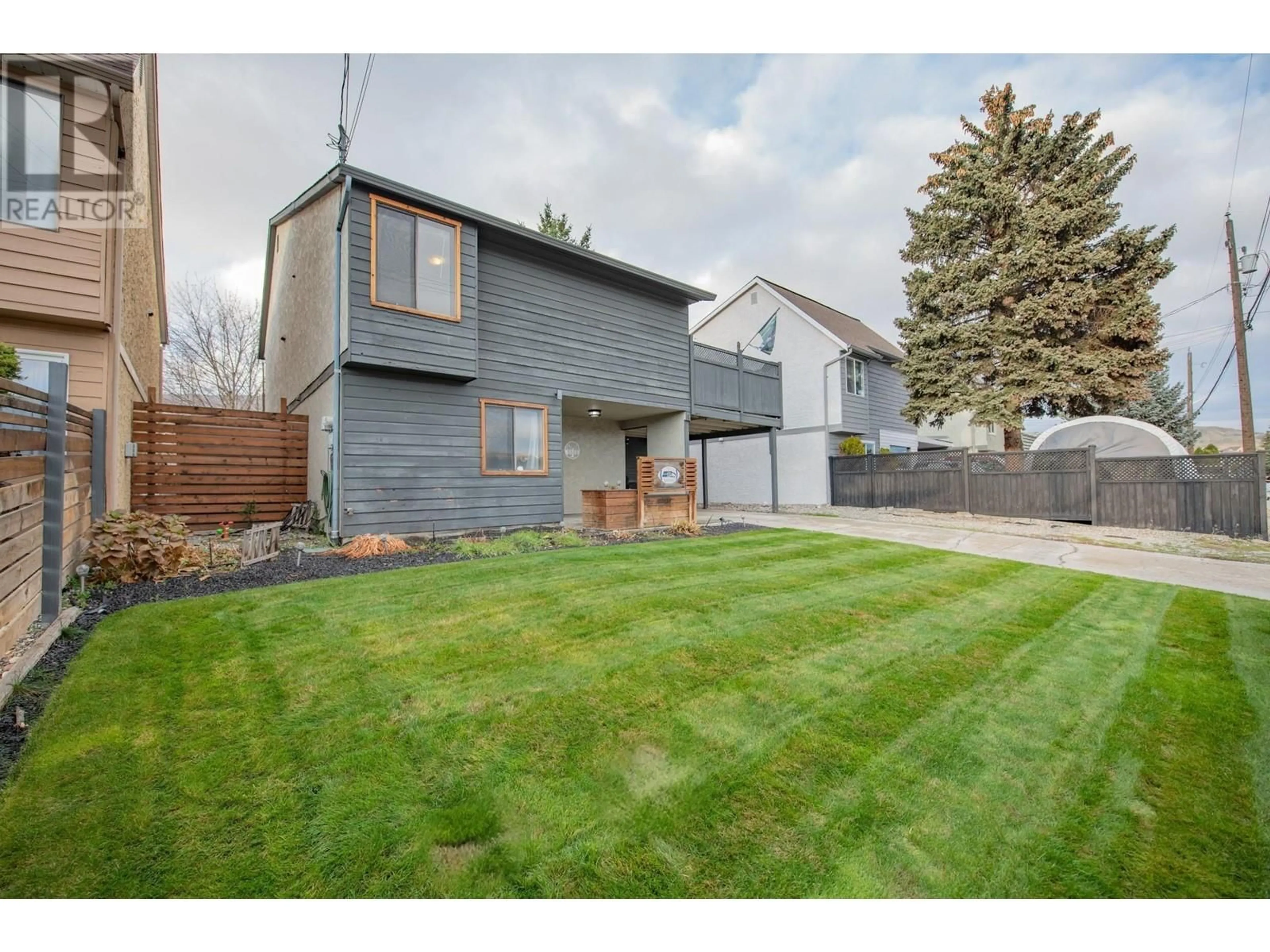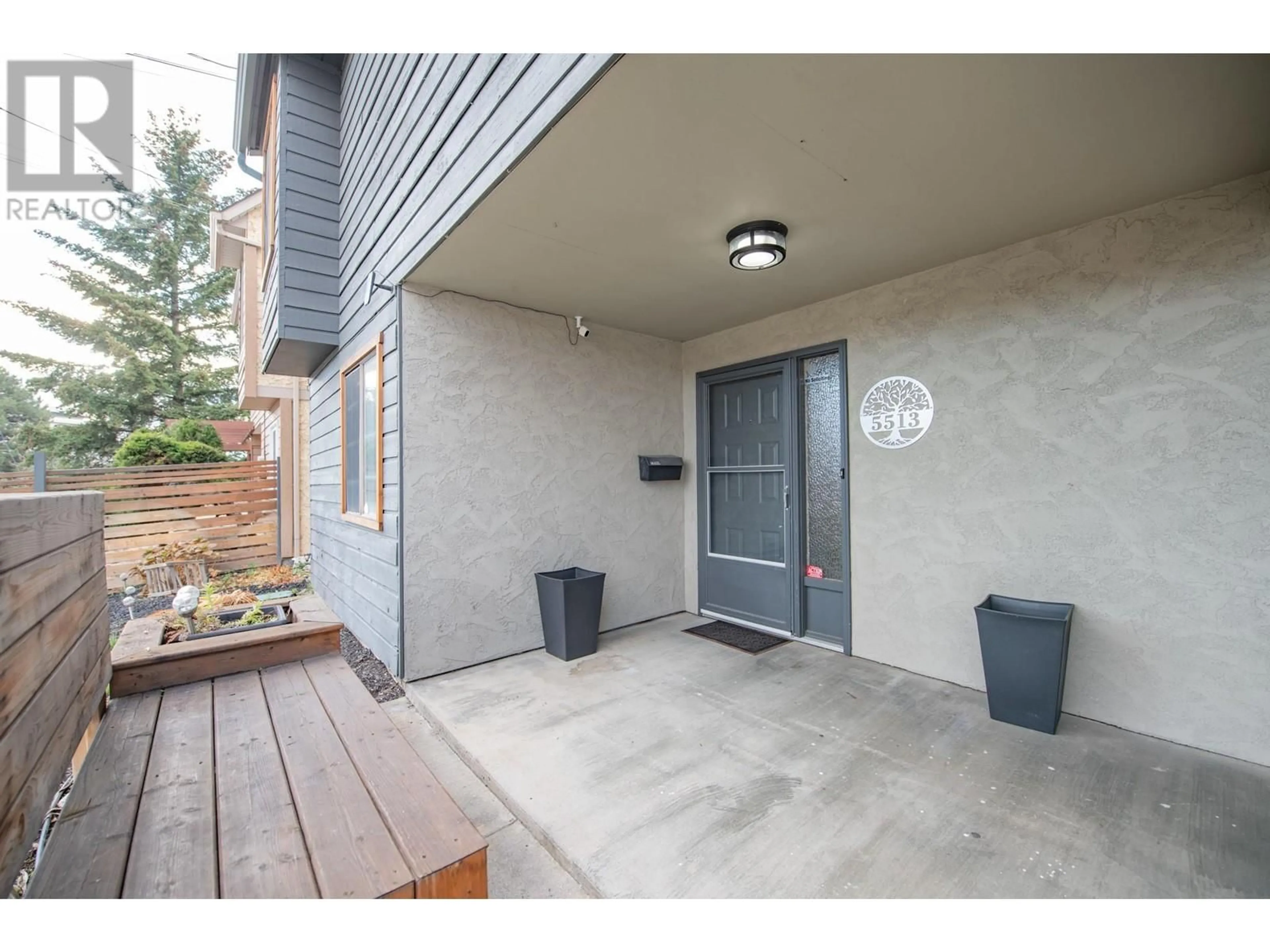5513 27 Avenue, Vernon, British Columbia V1T7A3
Contact us about this property
Highlights
Estimated ValueThis is the price Wahi expects this property to sell for.
The calculation is powered by our Instant Home Value Estimate, which uses current market and property price trends to estimate your home’s value with a 90% accuracy rate.Not available
Price/Sqft$366/sqft
Est. Mortgage$2,576/mo
Tax Amount ()-
Days On Market10 days
Description
Charming 3-Bedroom Home in Central Location! Beautifully designed 3-bedroom, 2-bathroom residence, offering comfort and style in a desirable neighborhood. This easily suitable home features a clean, contemporary design, perfect for families and professionals alike with loads of parking! Step outside to your very own private yard, complete with lush lawn and stunning gardens—ideal for relaxation and outdoor entertaining. Enjoy the tranquillity of a wrap-around deck, creating your own personal oasis for gatherings or quiet evenings. This exceptional property is conveniently located just steps away from schools, lakes, and a variety of shopping options. Plus, enjoy the benefits of excellent neighbors who contribute to a friendly and welcoming community. Don’t miss out on this fantastic opportunity! Schedule your showing today and make this lovely house your new home. (id:39198)
Property Details
Interior
Features
Second level Floor
Living room
16'9'' x 25'2''Dining room
8' x 9'7''Kitchen
8' x 9'10''Full bathroom
8' x 5'1''Exterior
Features
Parking
Garage spaces 4
Garage type Carport
Other parking spaces 0
Total parking spaces 4
Property History
 55
55

