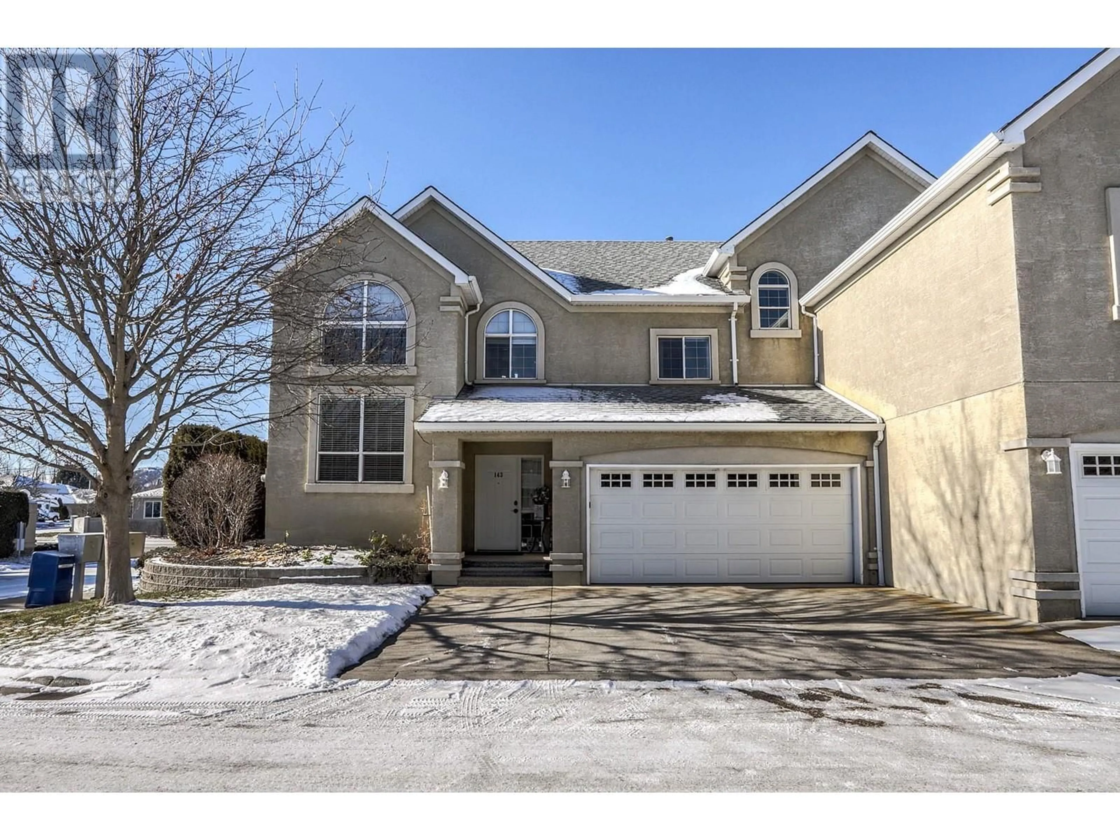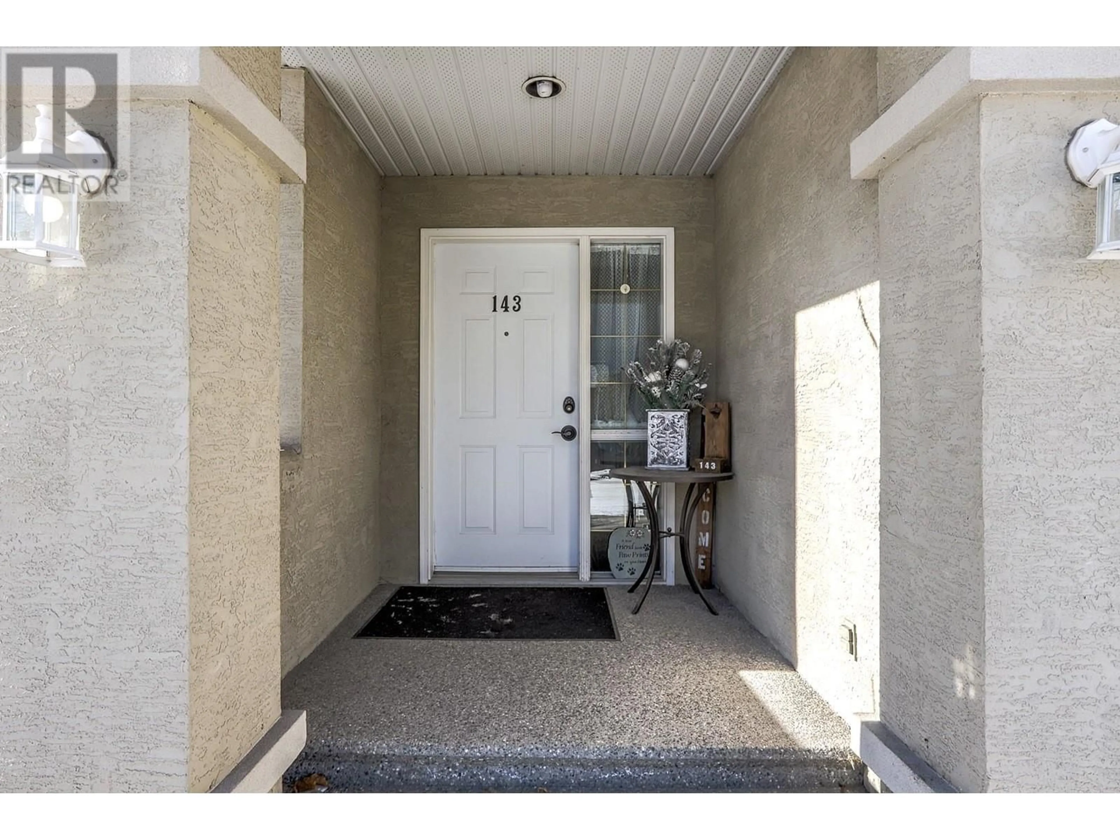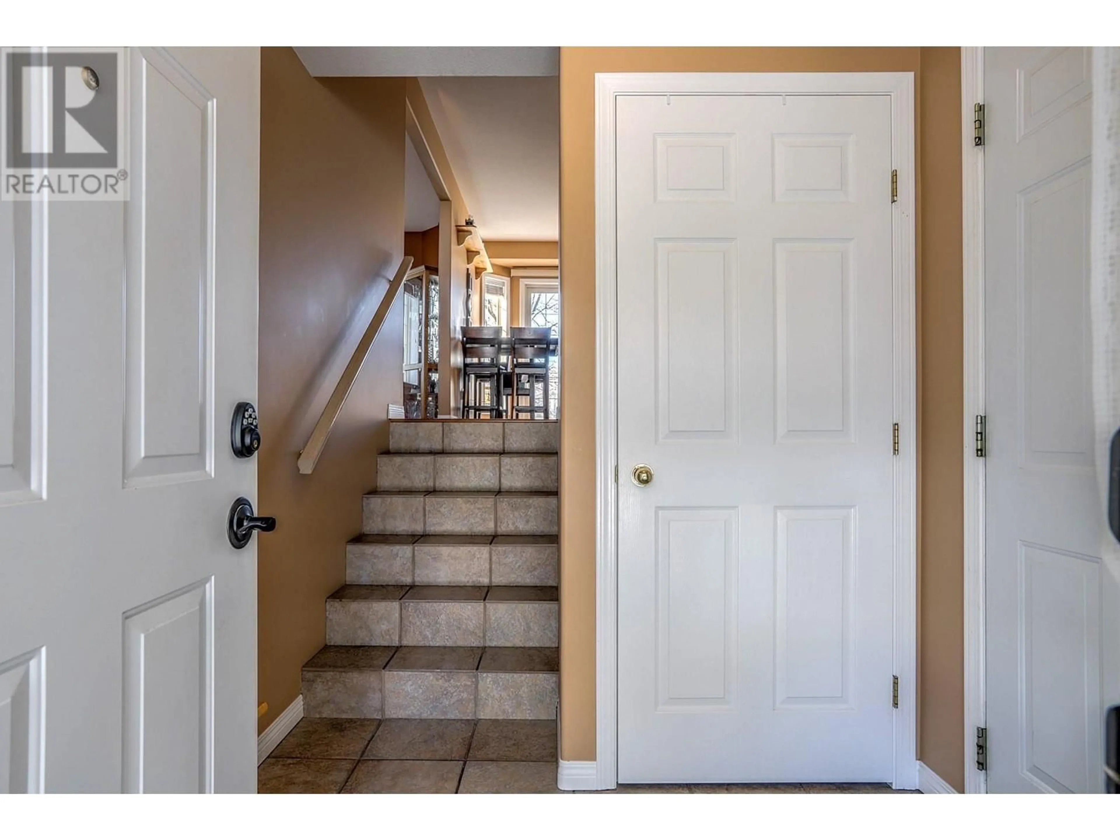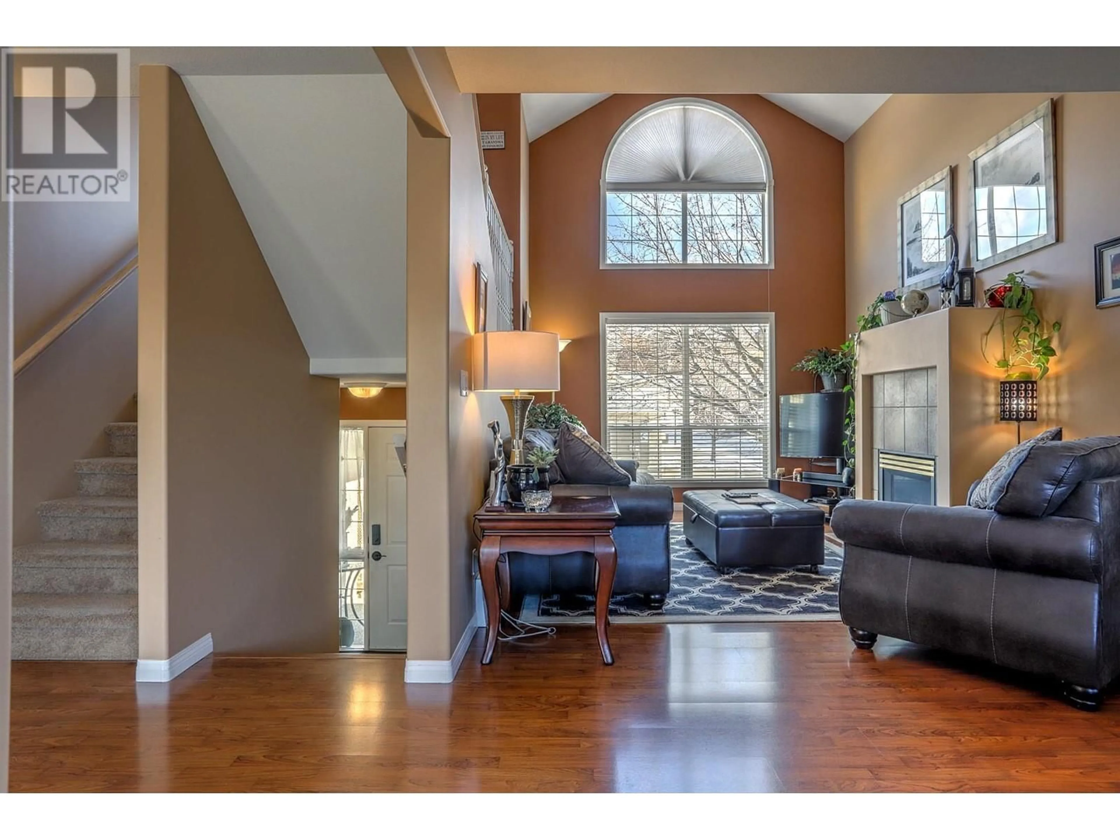5501 20 Street Unit# 143, Vernon, British Columbia V1T7T2
Contact us about this property
Highlights
Estimated ValueThis is the price Wahi expects this property to sell for.
The calculation is powered by our Instant Home Value Estimate, which uses current market and property price trends to estimate your home’s value with a 90% accuracy rate.Not available
Price/Sqft$383/sqft
Est. Mortgage$2,487/mo
Maintenance fees$327/mo
Tax Amount ()-
Days On Market8 days
Description
Welcome to Roxborough, a well regarded townhome complex in Harwood! This 3-bedroom, 2.5-bathroom split-level home offers just over 1,500 sq. ft. of well-designed living space. The main floor features soaring vaulted ceilings, large windows that flood the space with natural light, and a cozy gas fireplace in the living room. The well-laid-out kitchen provides plenty of storage and flows seamlessly into the dining area and nook, creating a perfect space for everyday living. The laundry room and a convenient half bath are also on this level. Upstairs, the primary bedroom boasts a 4-piece ensuite, while a second bedroom and full bathroom are just around the corner. A unique split-level design places the third bedroom between the main and top floors, offering additional privacy—great for guests, a home office, or a teenager’s retreat. Outside, enjoy a fenced yard for the safety of your pet and a patio for summer BBQs or morning coffee. Just off the garage, a crawl space provides extra storage. The double garage and driveway parking ensure ample space for vehicles. Located in a pet-friendly complex (1 dog or 1 cat allowed up to 25 pds), this home is just steps from shopping, restaurants, Heron Glen Park, BX Creek Trail, and schools. Plus, a public bus stop is right outside the complex, making commuting a breeze. (id:39198)
Property Details
Interior
Features
Second level Floor
Primary Bedroom
16'4'' x 11'6''Bedroom
9'3'' x 11'4''Bedroom
12'2'' x 11'0''Full ensuite bathroom
5'10'' x 9'0''Exterior
Features
Parking
Garage spaces 4
Garage type Attached Garage
Other parking spaces 0
Total parking spaces 4
Condo Details
Inclusions
Property History
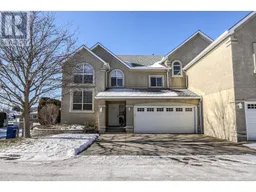 48
48
