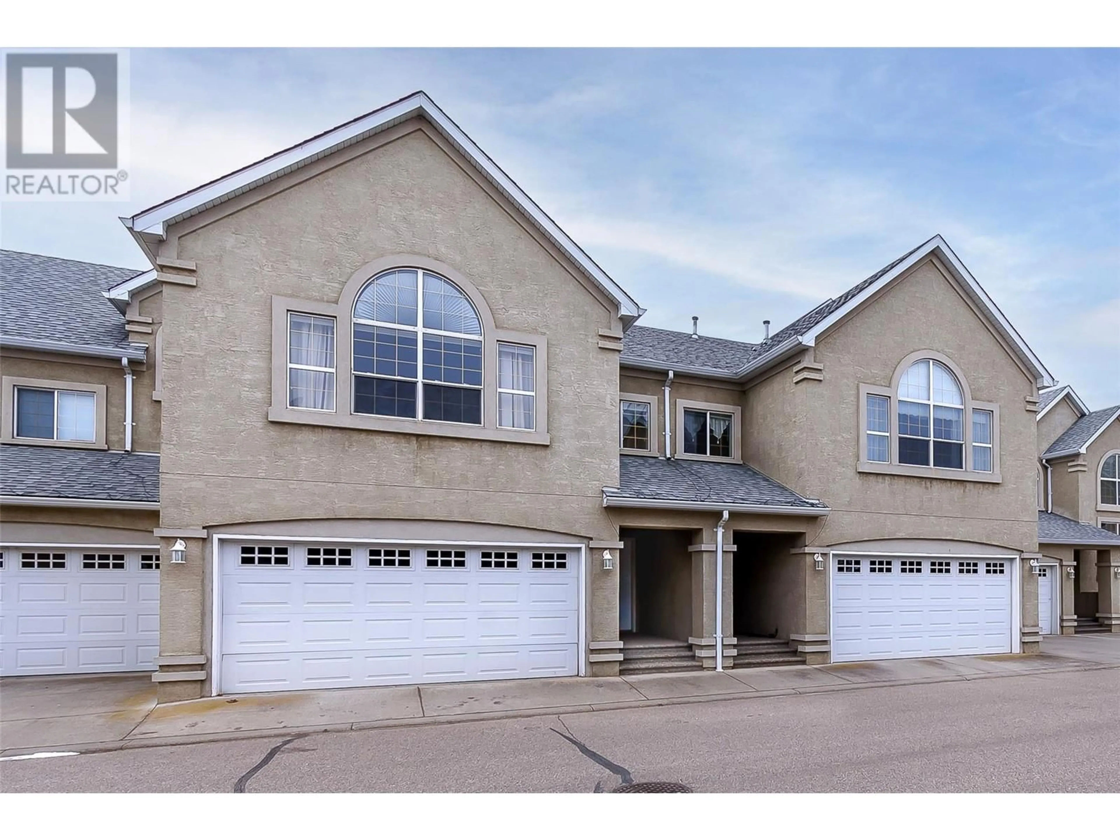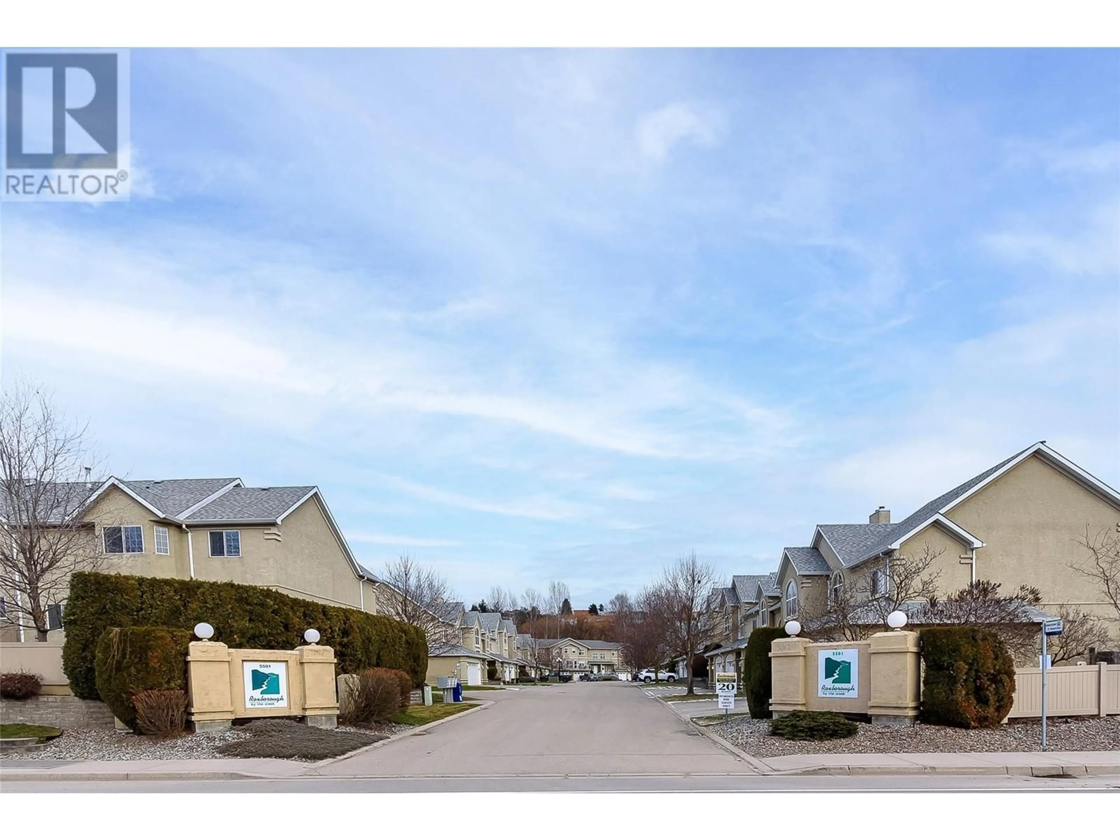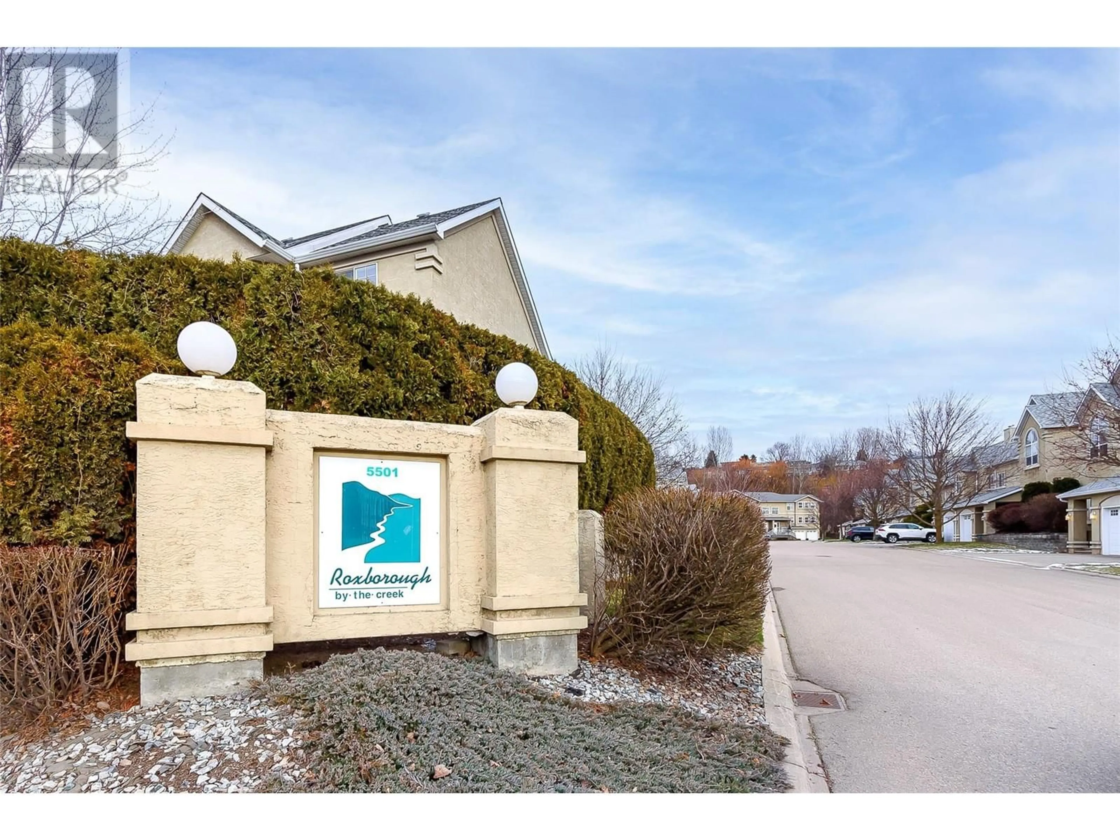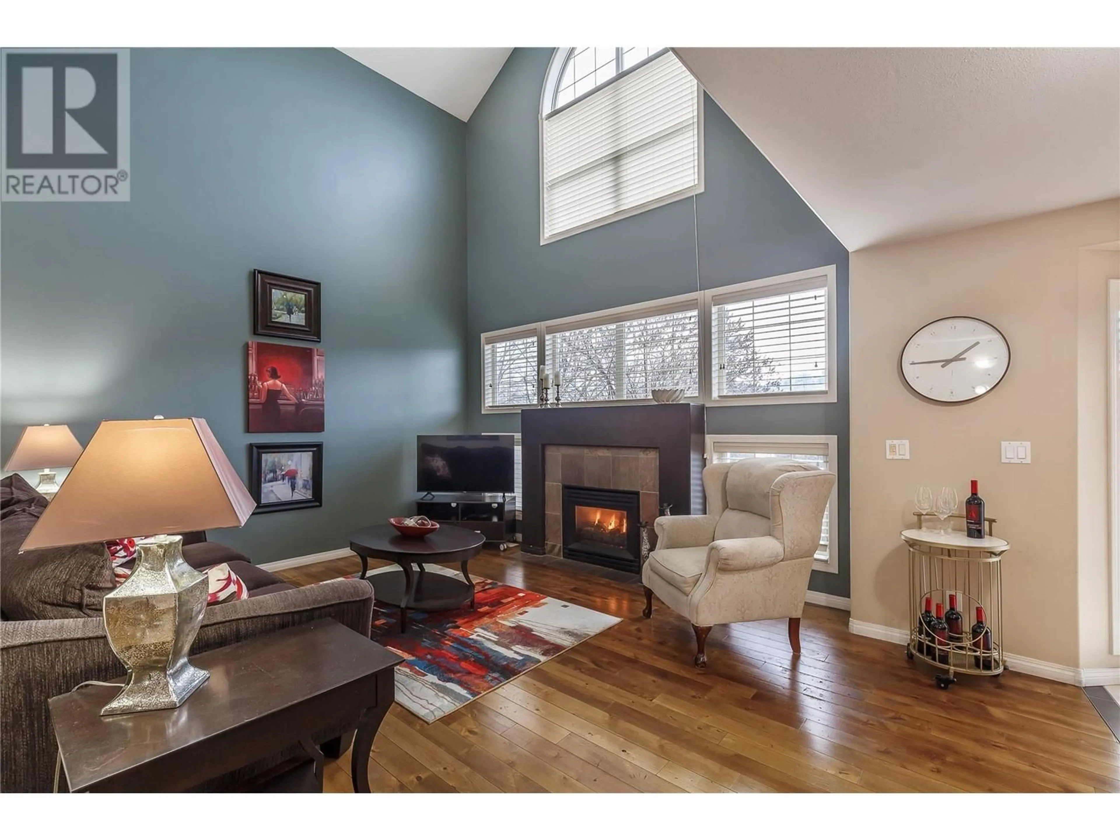5501 20 Street Unit# 142, Vernon, British Columbia V1T7T2
Contact us about this property
Highlights
Estimated ValueThis is the price Wahi expects this property to sell for.
The calculation is powered by our Instant Home Value Estimate, which uses current market and property price trends to estimate your home’s value with a 90% accuracy rate.Not available
Price/Sqft$314/sqft
Est. Mortgage$2,469/mo
Maintenance fees$438/mo
Tax Amount ()-
Days On Market3 days
Description
Welcome to the exceptional ""Roxborough by the Creek"". An all-ages community where style, comfort, and convenience converge in this beautifully updated townhouse. Featuring 2 bedrooms, 2.5 bathrooms, and an inviting layout designed for modern living. This home is perfect for families or those seeking a tranquil retreat. The main floor impresses with hardwood floors throughout, a cozy gas fireplace, vaulted ceilings, and an airy dining area, complemented by a functional kitchen with an abundance of cabinets, counter space, gas range, and stainless steel appliances. Upstairs, the bright and spacious primary suite is bathed in natural light spilling through large windows and boasts a fully updated ensuite with a walk in shower and closet. Additional family room, bedroom, and bathroom on top floor provide plenty of space for family or guests. Enjoy your fenced backyard oasis, ideal for relaxing or entertaining. An attached garage offers convenience and security, making parking and storage a breeze. Ample storage in the oversized crawl space. This unit is centrally located, in a sought after complex within walking distance of schools, shopping, and amenities. With quick possession available, this gem is ready to welcome you home! Book your viewing today! (id:39198)
Property Details
Interior
Features
Third level Floor
3pc Bathroom
7'10'' x 7'Primary Bedroom
18'9'' x 12'4''Exterior
Features
Parking
Garage spaces 2
Garage type Attached Garage
Other parking spaces 0
Total parking spaces 2
Condo Details
Inclusions
Property History
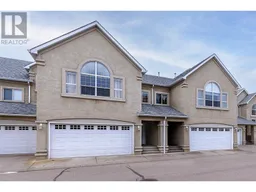 43
43
