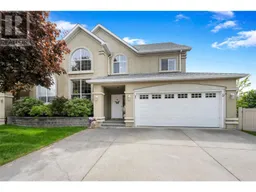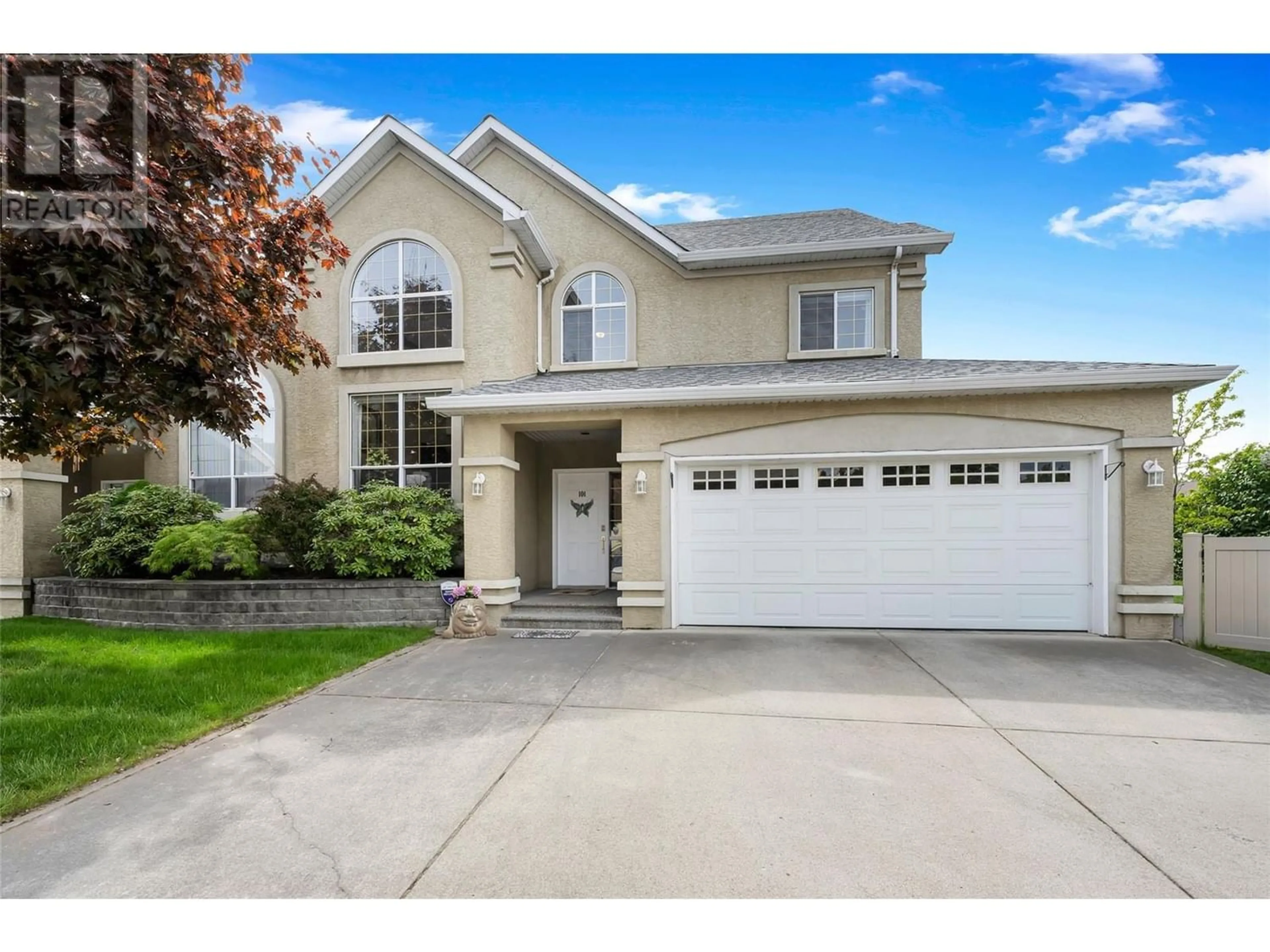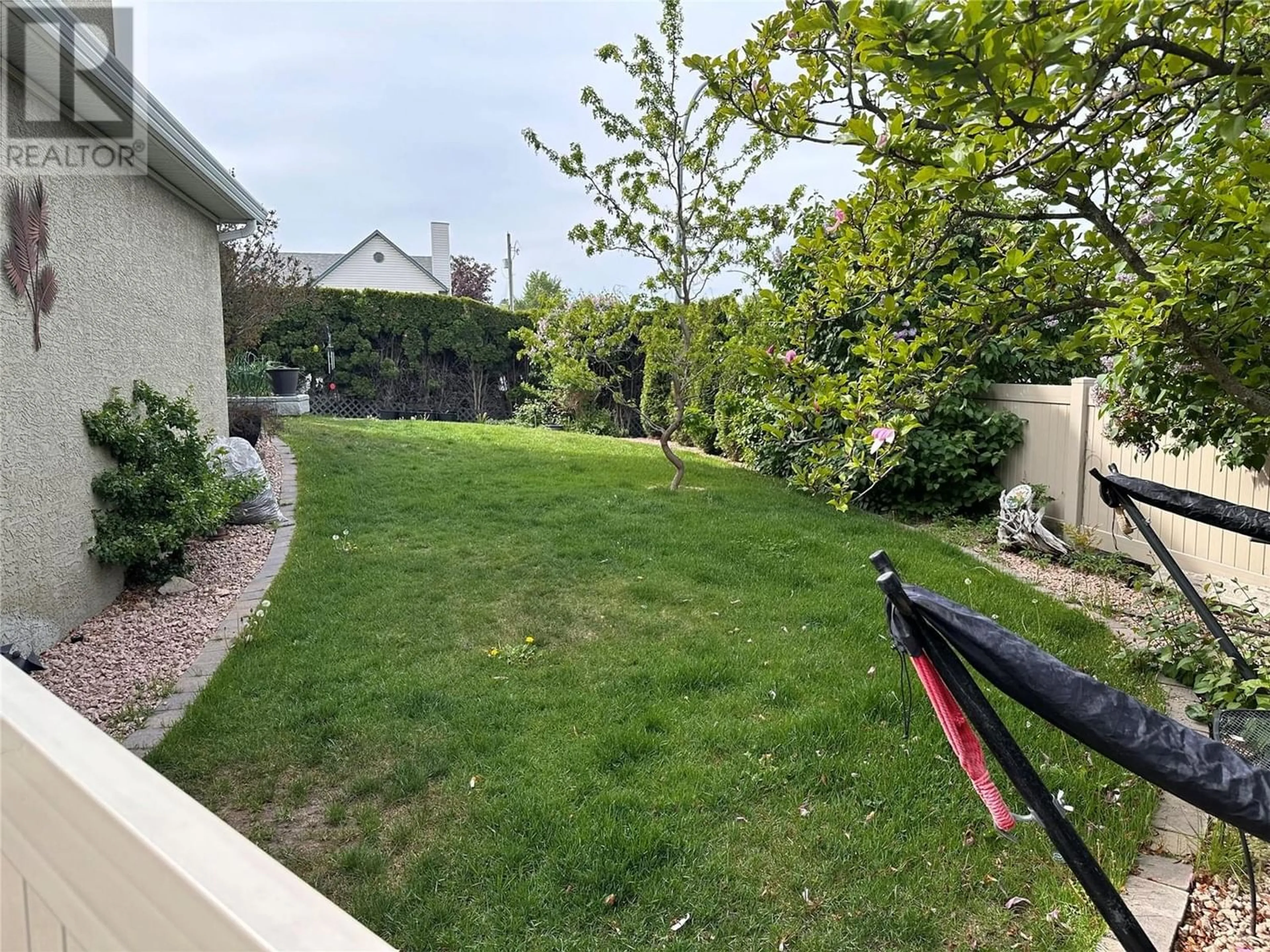5501 20 Street Unit# 101, Vernon, British Columbia V1T7T2
Contact us about this property
Highlights
Estimated ValueThis is the price Wahi expects this property to sell for.
The calculation is powered by our Instant Home Value Estimate, which uses current market and property price trends to estimate your home’s value with a 90% accuracy rate.Not available
Price/Sqft$384/sqft
Est. Mortgage$2,487/mth
Maintenance fees$332/mth
Tax Amount ()-
Days On Market142 days
Description
Beautifully appointed town home in the desirable Roxborough community close to shopping and steps from the serene boardwalk of BX Creek. This three bedroom, 2.5 bathroom home offers a sophisticated ambience with an attractive double sided gas fireplace, lots of natural daylight, hardwood flooring, vaulted ceilings and floor to ceiling living room windows. Ample storage exists with a large double car garage and a finished crawl space conveniently accessed from the garage. Upgrades include new kitchen and bathroom cabinetry, newer flooring throughout, Tankless Hot Water On Demand system, stacking washer & dryer. Fully fenced oversized backyard. New roof 2019. All measurements are approximate and should be verified by the Buyer if deemed important. Virtual Tour: https://my.matterport.com/show/?m=DPbqyHsd4e5 (id:39198)
Property Details
Interior
Features
Second level Floor
Bedroom
12' x 11'Exterior
Features
Parking
Garage spaces 2
Garage type Attached Garage
Other parking spaces 0
Total parking spaces 2
Condo Details
Inclusions
Property History
 38
38

