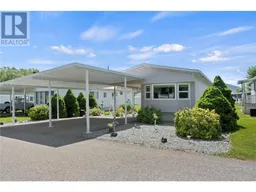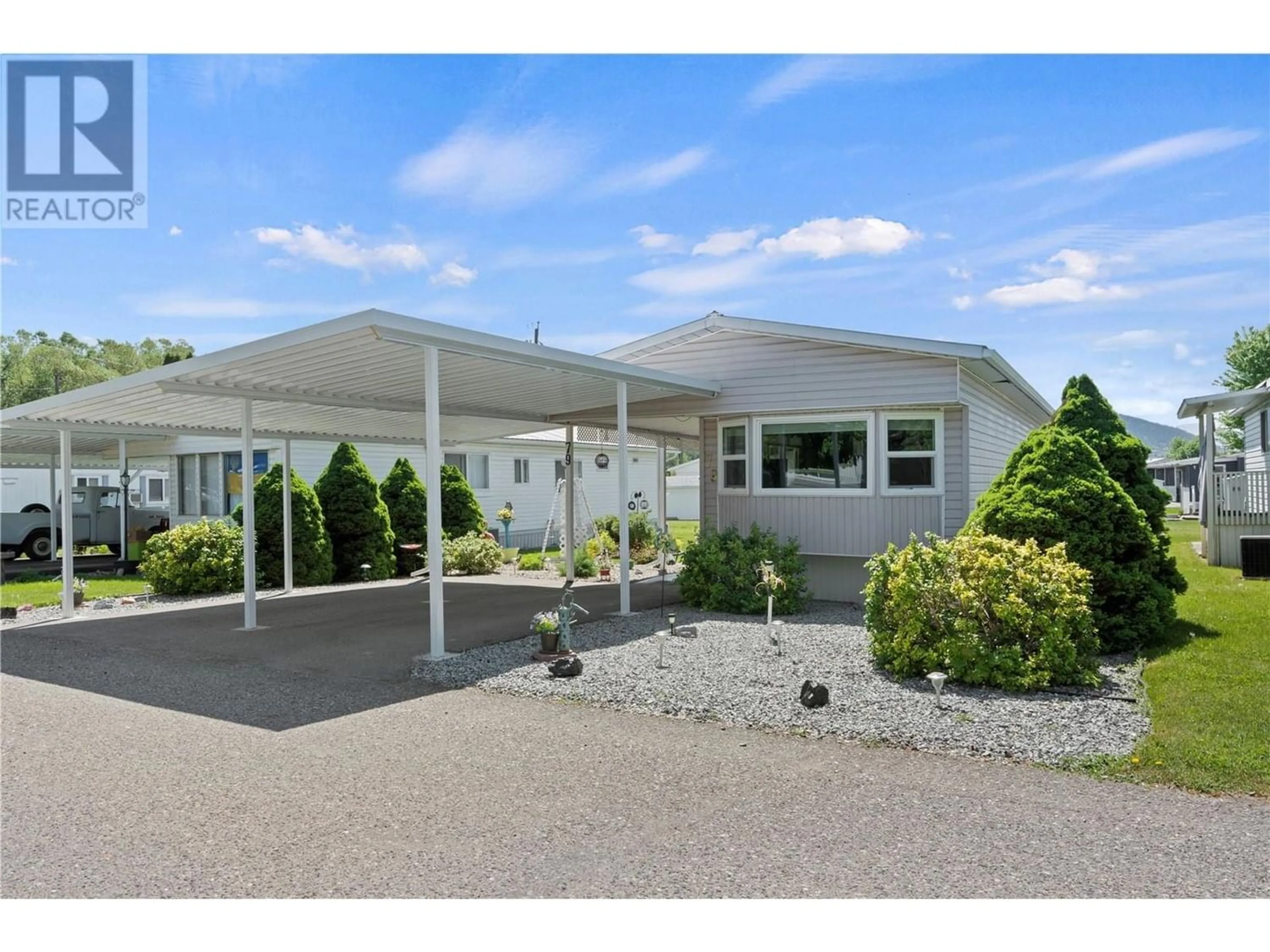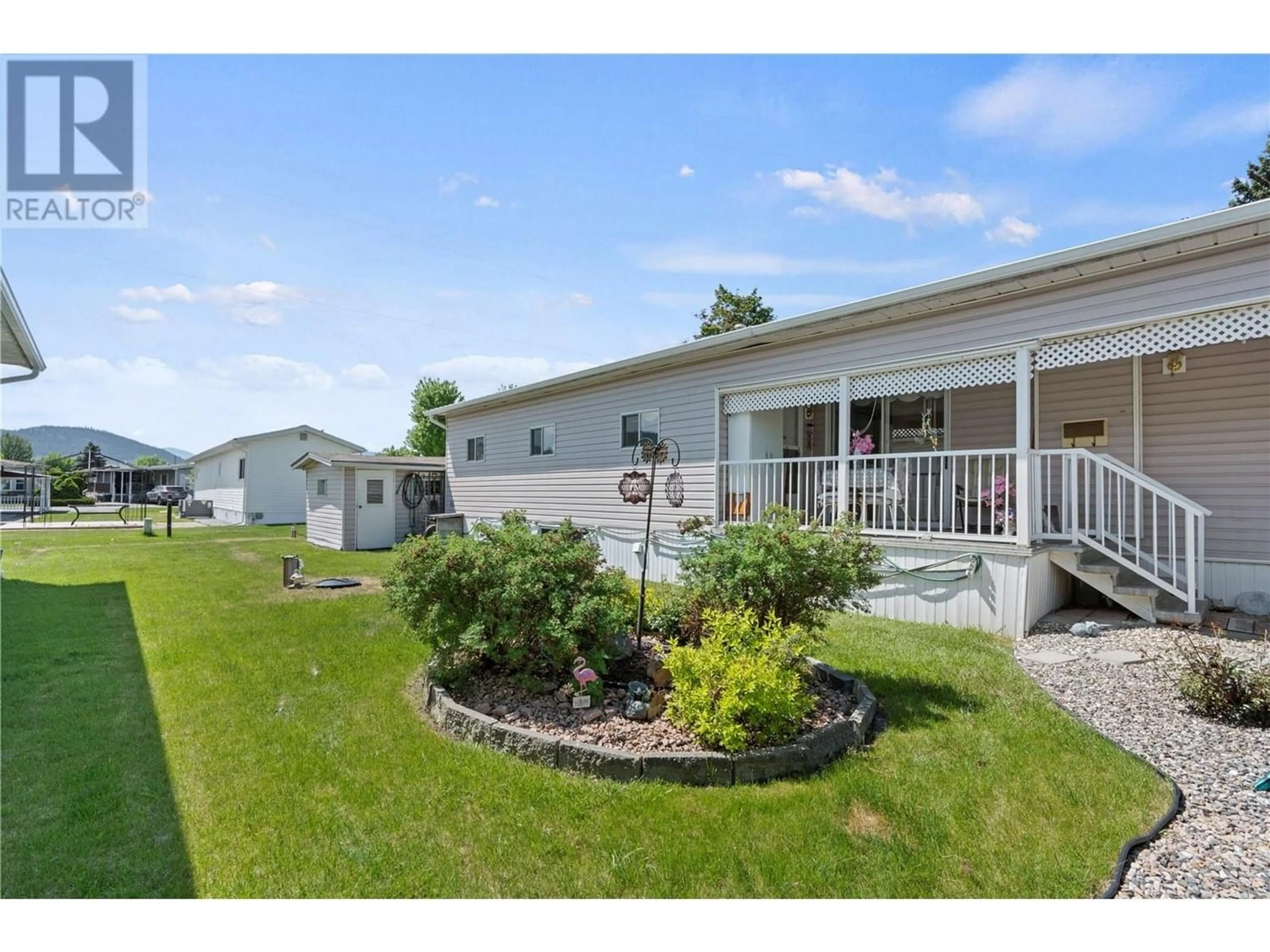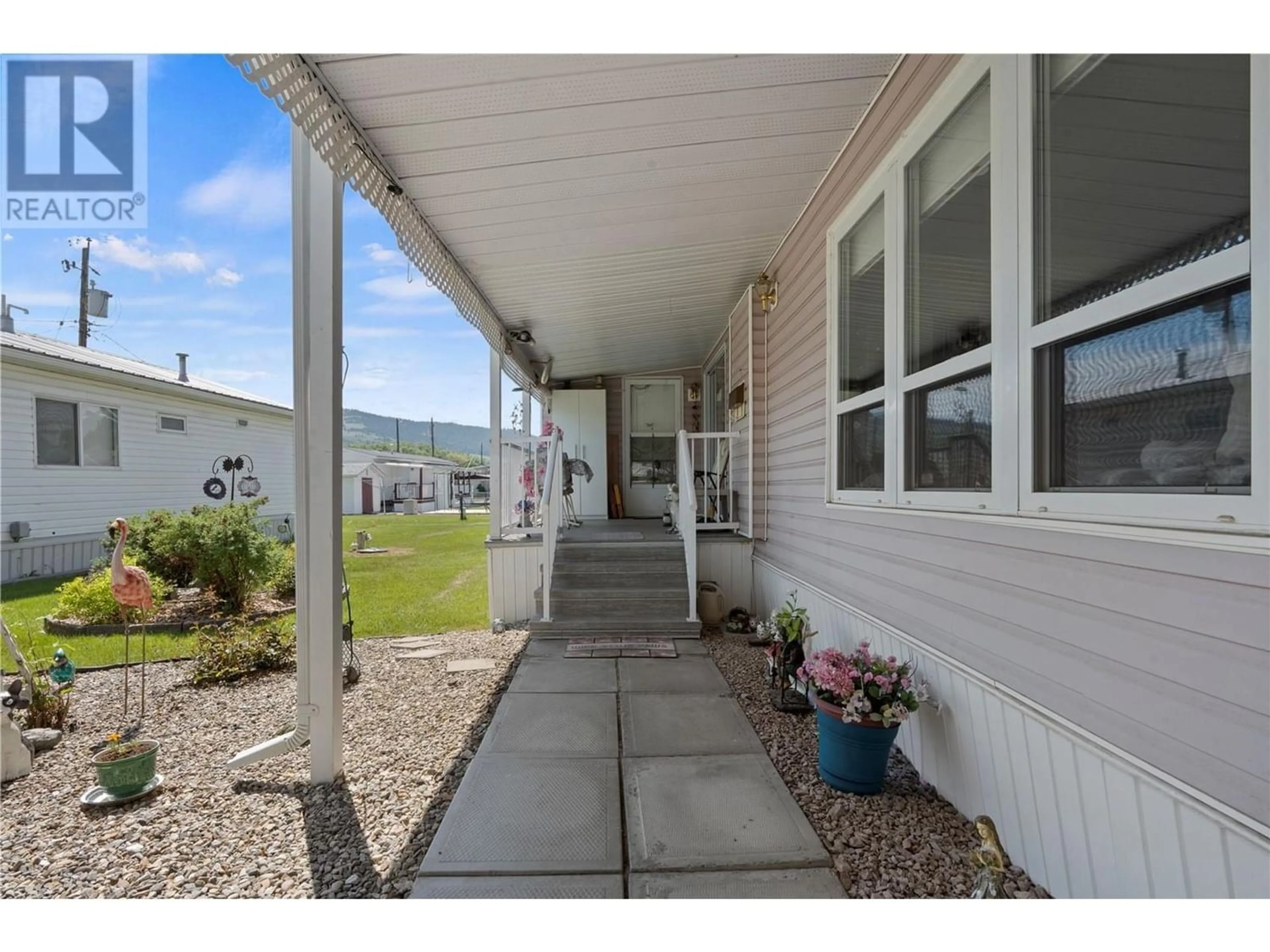5484 25 Avenue Unit# 79, Vernon, British Columbia V1T7A8
Contact us about this property
Highlights
Estimated ValueThis is the price Wahi expects this property to sell for.
The calculation is powered by our Instant Home Value Estimate, which uses current market and property price trends to estimate your home’s value with a 90% accuracy rate.Not available
Price/Sqft$232/sqft
Days On Market228 days
Est. Mortgage$966/mth
Maintenance fees$690/mth
Tax Amount ()-
Description
Move-in ready 2 bed, 1 bath home in one of Vernon's most popular 55+ MHP's! This well-maintained, easy to care for home is a great downsizing opportunity. The kitchen has newer countertop & SS appliances, built-in microwave & a pass-through to the living room. Other updates include, newer laminate flooring in living room, hallway & bedrooms, custom blinds & valances, newer sheet vinyl flooring in kitchen & bath, jetted walk-in tub/shower and a heated workshop. 8'X32' addition (1993) includes covered vinyl clad deck, sitting/family room & laundry room. This location can't be beat, enjoy & take advantage of the Okanagan lifestyle. Within minutes to Kin Beach lakefront, parks, golf & Marshall field walking trails. Walking distance to shopping & all other amenities. On transit. This home is a must-see! For more information on this terrific Vernon property please visit our website. Don't miss out! Book your private viewing today. (id:39198)
Property Details
Interior
Features
Main level Floor
Family room
7'4'' x 17'7''Bedroom
8'7'' x 9'11''Living room
11'6'' x 18'3''Primary Bedroom
11'7'' x 13'0''Exterior
Features
Parking
Garage spaces 2
Garage type Carport
Other parking spaces 0
Total parking spaces 2
Property History
 28
28


