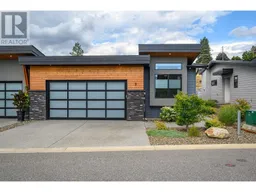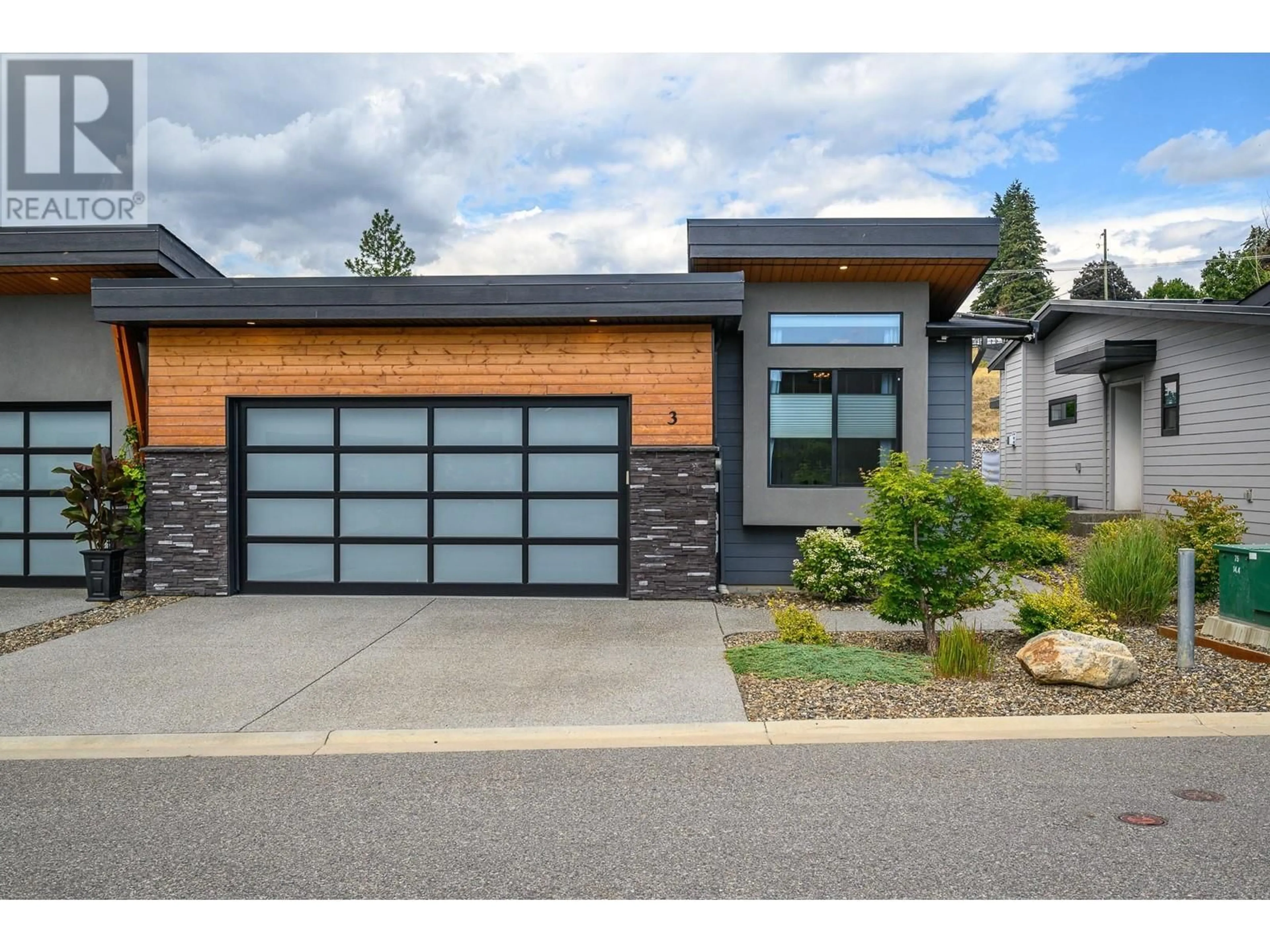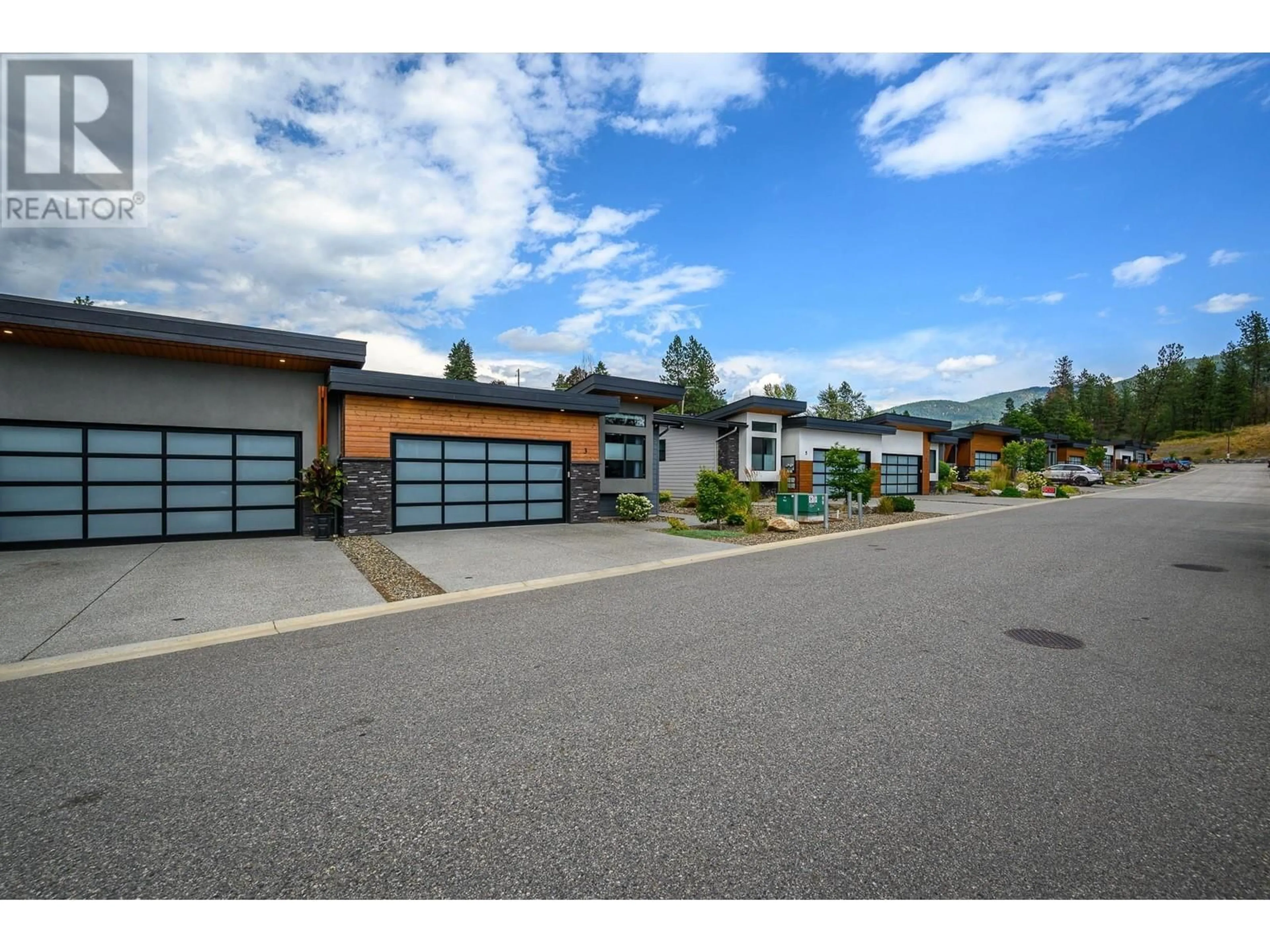5350 Silver Star Road Unit# 3, Vernon, British Columbia V1B3K4
Contact us about this property
Highlights
Estimated ValueThis is the price Wahi expects this property to sell for.
The calculation is powered by our Instant Home Value Estimate, which uses current market and property price trends to estimate your home’s value with a 90% accuracy rate.Not available
Price/Sqft$343/sqft
Est. Mortgage$3,732/mth
Maintenance fees$150/mth
Tax Amount ()-
Days On Market37 days
Description
Enjoy executive luxury townhome living at its finest. This upgraded and immaculate townhome in Silver Pine Estates is ideally located in the desirable BX neighbourhood. With close proximity to Vernon and on the way to Silver Star and Sovereign Lake, it's ideal for outdoor enthusiasts. This half-duplex has had many upgrades including Hunter Douglas electric blinds, built-in wall units, custom garage shelving and epoxy flooring, electric car outlet, and smart lighting fixtures. The outdoor space is highlighted by a Jacuzzi J-500 series hot tub and patio seating to relax in after a day on the trails. Inside a chef’s kitchen with gas range, new dishwasher and large island with quartz countertop centres the main room. Enjoy entertaining with a generous wet/coffee bar off the main living area as well. A generous Primary bedroom comes complete with full 5-piece ensuite with heated floors and large walk-in closet with floating shelving unit. The second bedroom and full bathroom are separated from the Primary living area, perfect for a small family. A mud room and laundry room lead to the stunning 2-car garage. Downstairs you will find a fully finished storage area and a fully carpeted media room - great for family movie nights. Two additional bedrooms, and another full bathroom with heated floors round out the living area. Engineered hardwood flooring and concrete dividing wall between units for soundproofing! Lower level has a private stairway to access the patio and hot tub area. (id:39198)
Property Details
Interior
Features
Basement Floor
Utility room
7'4'' x 9'11''Storage
15'4'' x 26'0''Bedroom
10'8'' x 12'4''Bedroom
9'4'' x 11'8''Exterior
Features
Parking
Garage spaces 4
Garage type Attached Garage
Other parking spaces 0
Total parking spaces 4
Condo Details
Inclusions
Property History
 46
46

