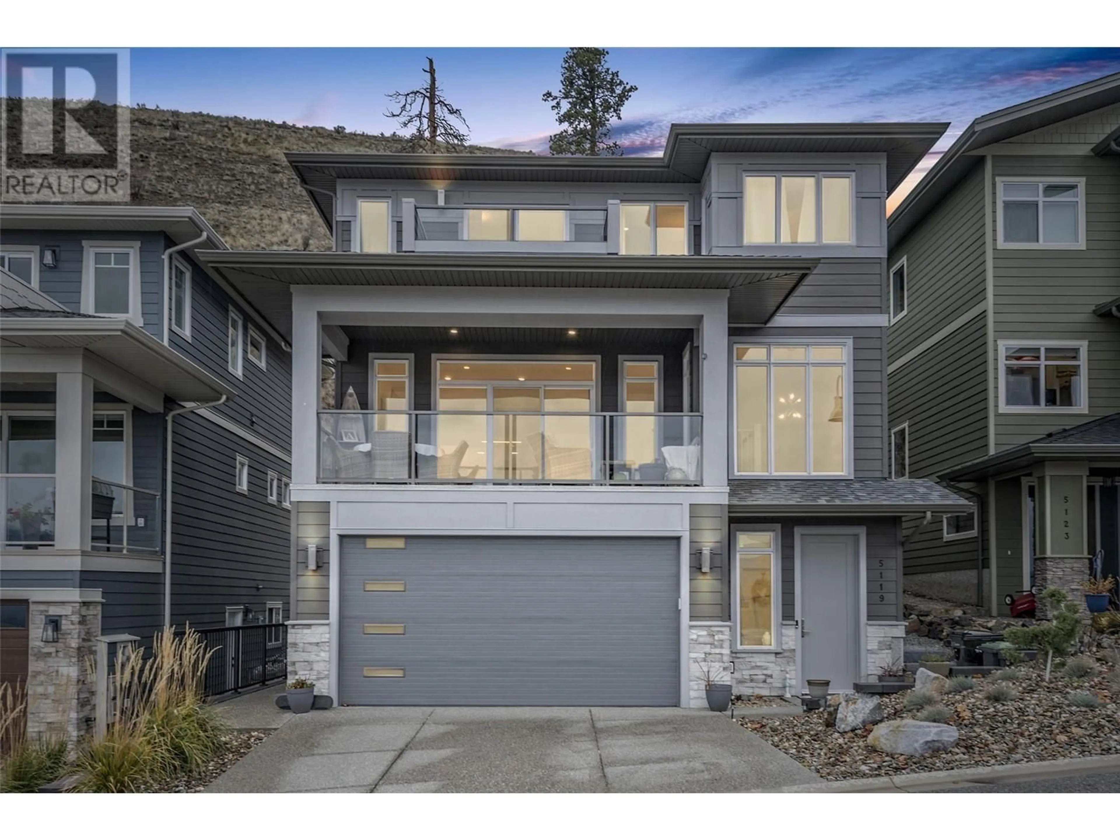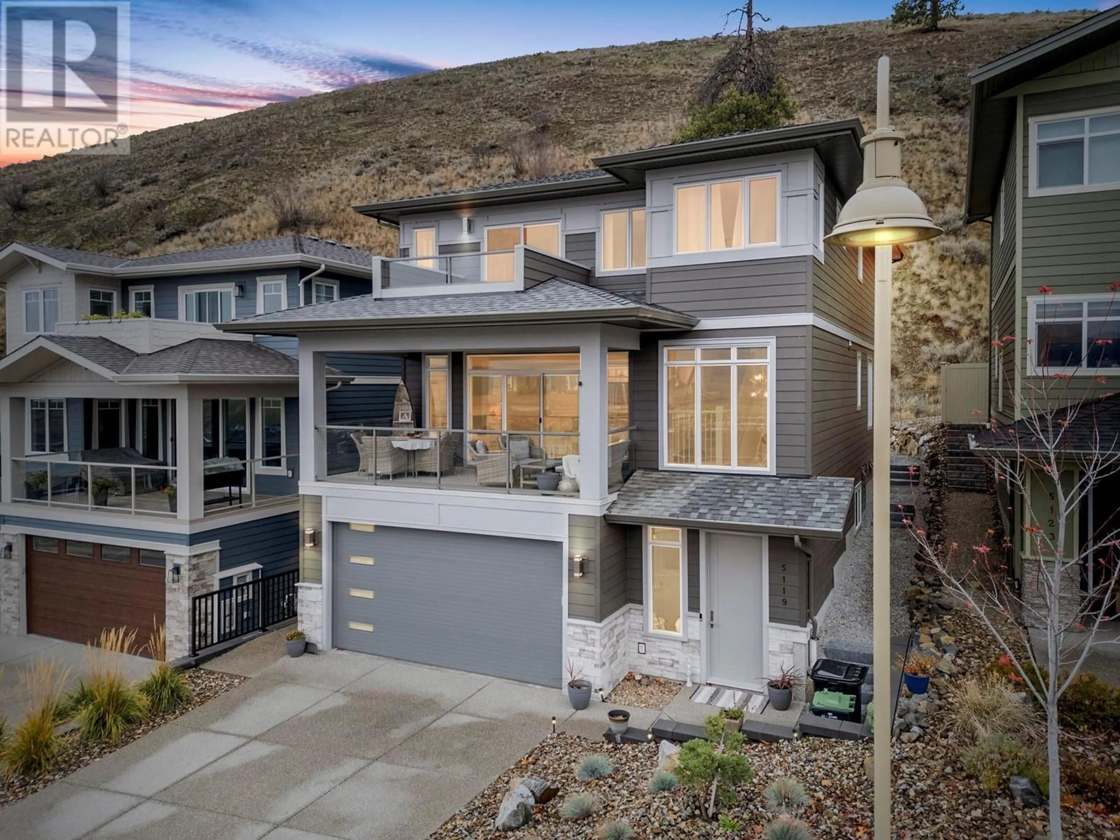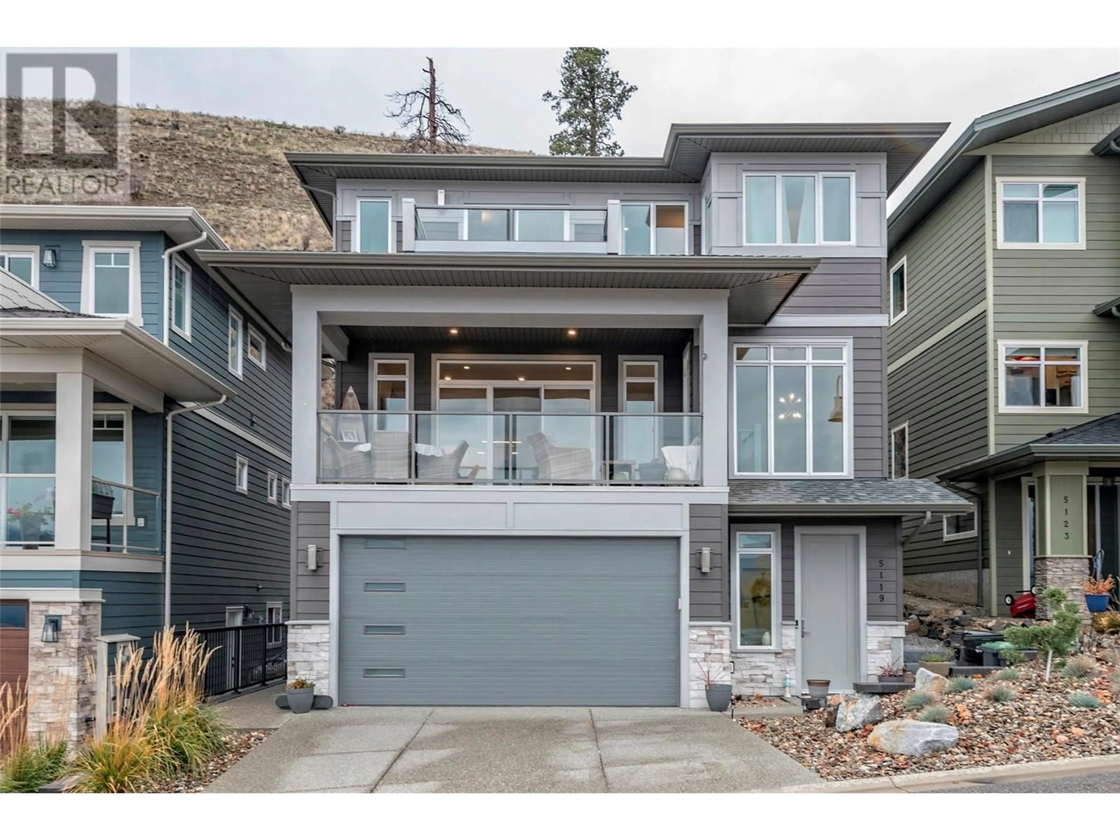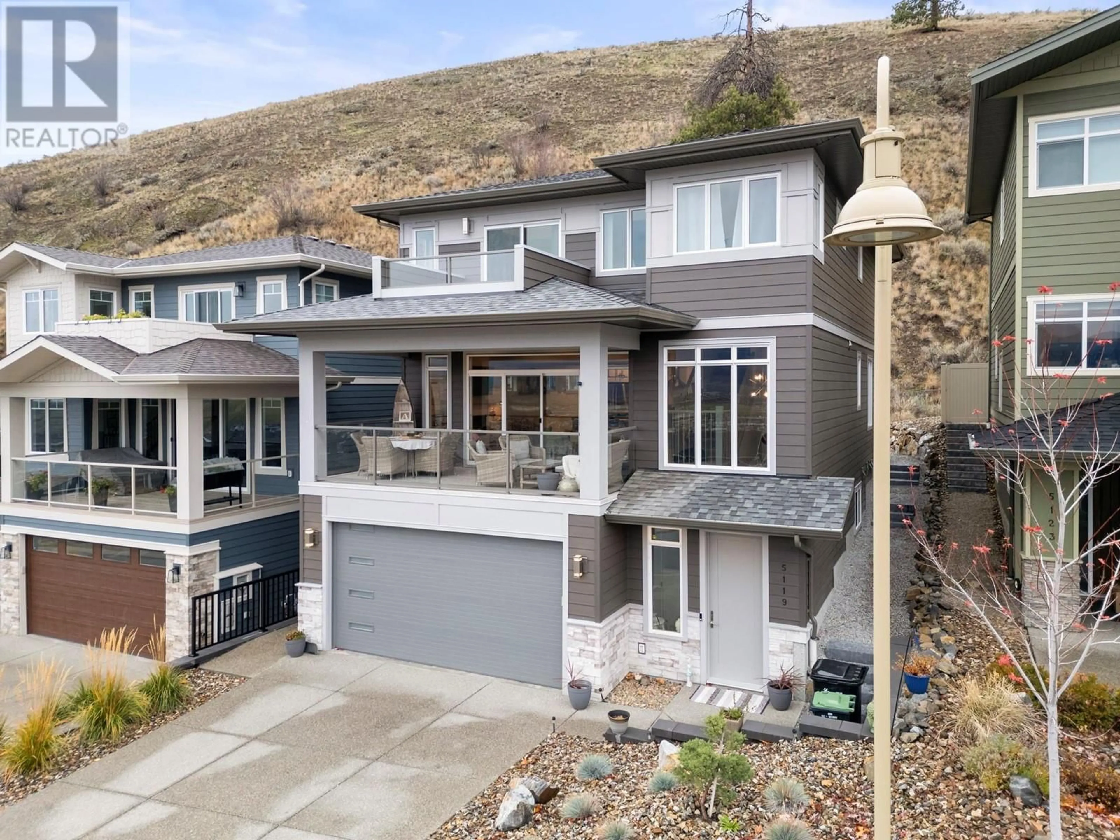5119 Turtle Pond Place Lot# 20, Vernon, British Columbia V1T9Y2
Contact us about this property
Highlights
Estimated ValueThis is the price Wahi expects this property to sell for.
The calculation is powered by our Instant Home Value Estimate, which uses current market and property price trends to estimate your home’s value with a 90% accuracy rate.Not available
Price/Sqft$361/sqft
Est. Mortgage$4,273/mo
Tax Amount ()-
Days On Market5 days
Description
Welcome to your dream home! This stunning 4-bedroom, 3.5-bathroom beauty is perched in one of the area’s top neighborhoods, offering mesmerizing views of the lake and city.—your perfect backdrop for morning coffee or evening cocktails.The heart of this home is the open-concept main floor, designed for seamless living and entertaining. The gourmet kitchen will thrill any chef with its top-of-the-line stainless steel appliances, oversized island with bar seating, and a walk-in pantry for all your culinary needs. Flow effortlessly into the stylish dining area and the inviting living room, where a cozy fireplace sets the mood and sliding doors lead to a covered deck with those postcard-worthy views. Rounding out this level is a functional office space and a stylish half bathroom, designed for ultimate convenience. Upstairs, escape to your private oasis in the dreamy master suite, featuring its own balcony, an exquisitely designed en-suite with a luxurious soaker tub, and a spacious walk-in closet. Two additional bedrooms are well-appointed, and the convenience of upstairs laundry adds to the thoughtful layout. But wait, there’s more! A bonus 1-bedroom, 1-bathroom suite with a private entrance offers endless possibilities—whether for guests, in-laws, or rental income. With unmatched views, high-end finishes, and space for everyone, this home truly elevates your lifestyle. Experience the best of Turtle Mountain—luxurious living and endless outdoor adventures are just steps away. (id:39198)
Property Details
Interior
Features
Second level Floor
Other
5'3'' x 3'5''Bedroom
11'9'' x 11'10''3pc Bathroom
5'2'' x 10'8''Laundry room
8'11'' x 5'4''Exterior
Features
Parking
Garage spaces 4
Garage type Attached Garage
Other parking spaces 0
Total parking spaces 4




