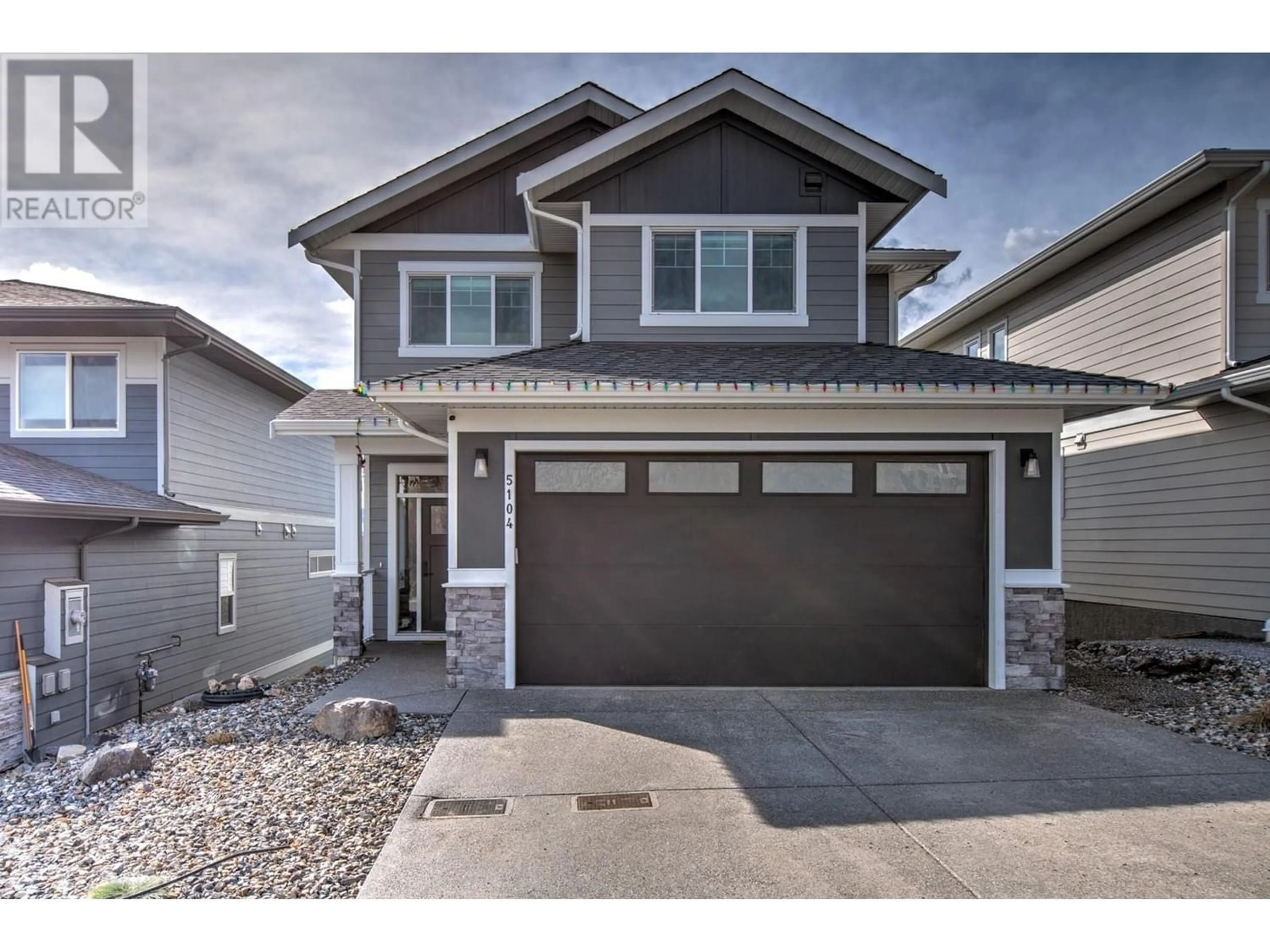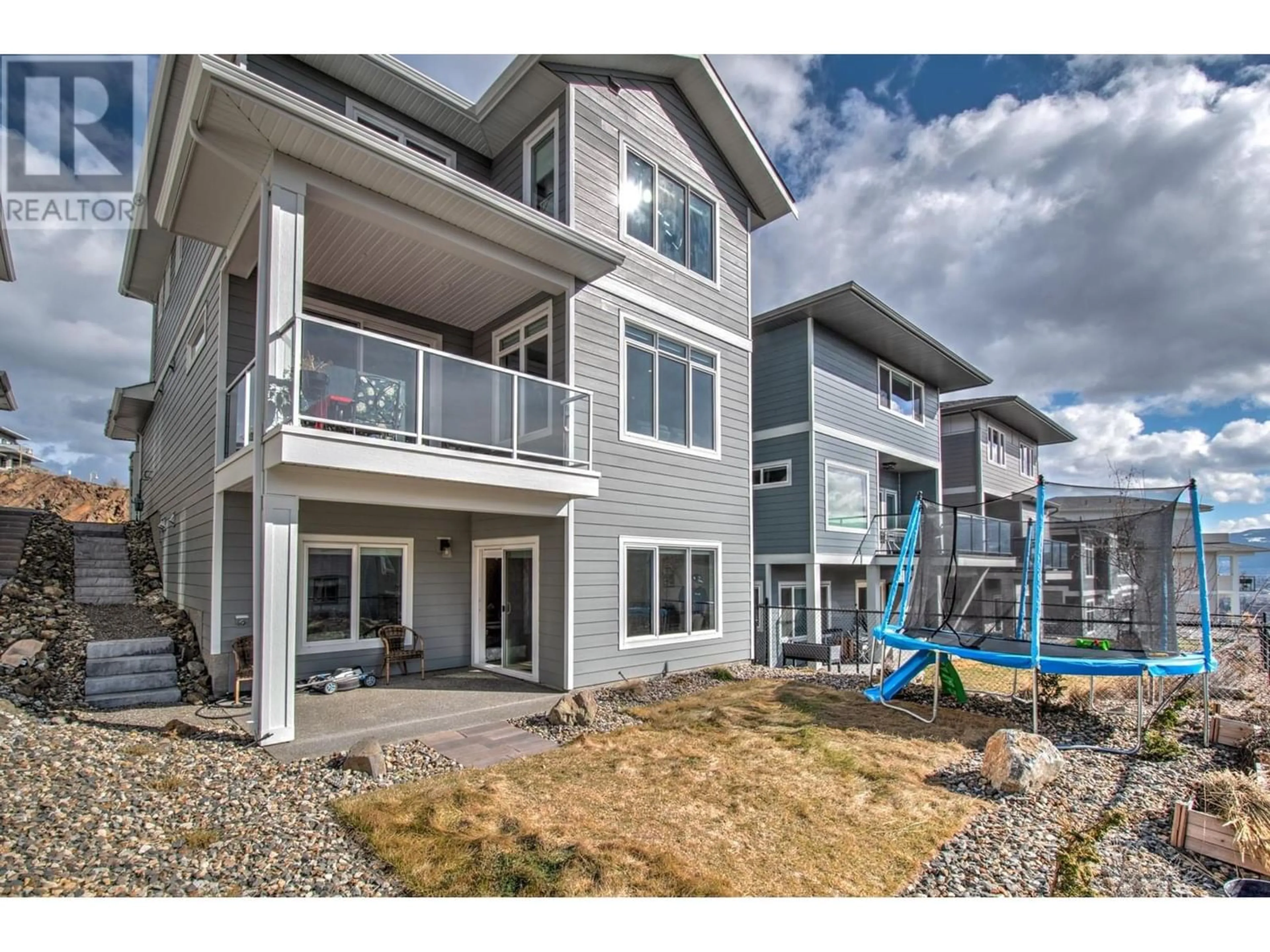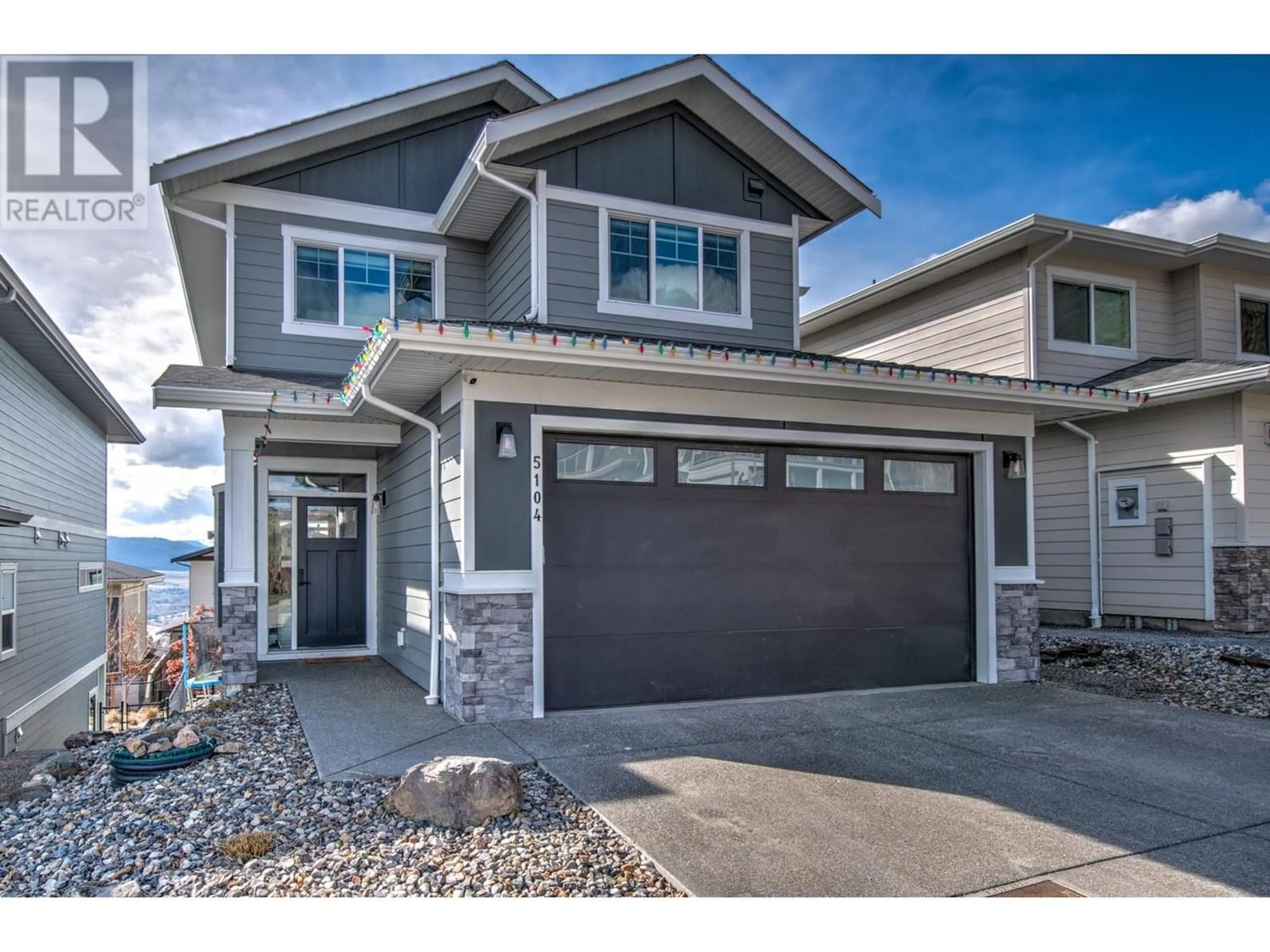5104 Turtle Pond Court, Vernon, British Columbia V1T9W4
Contact us about this property
Highlights
Estimated ValueThis is the price Wahi expects this property to sell for.
The calculation is powered by our Instant Home Value Estimate, which uses current market and property price trends to estimate your home’s value with a 90% accuracy rate.Not available
Price/Sqft$447/sqft
Days On Market135 days
Est. Mortgage$4,939/mth
Tax Amount ()-
Description
Welcome to Turtle Mountain – fantastic location just minutes from all amenities Vernon has to offer. Gorgeous views of the beautiful Okanagan Valley and you have walking trails right in your quite and private neighbourhood. Luxury multi level, 4 bed, 4 bath home. The lower level finished basement space includes a large recreational room, bedroom and full bath. The main floor features an amazing high-end kitchen with quartz countertops and stainless appliances, dining room, great room with gas fireplace and a large covered deck to enjoy the Okanagan lifestyle. The upper level has 3 bedrooms, the master suite with walk in closet and ensuite as well as a loft space. Vinyl plank floors throughout and carpet for bedrooms and stairways and automatic smart blinds as well. House is located on a no through cul-de-sac road. 10 year new home warranty still in effect. (id:39198)
Property Details
Interior
Features
Main level Floor
Great room
12'4'' x 16'5''Dining room
10'6'' x 14'7''Kitchen
14'0'' x 9'4''2pc Bathroom
5'1'' x 5'9''Exterior
Features
Parking
Garage spaces 4
Garage type Attached Garage
Other parking spaces 0
Total parking spaces 4
Property History
 33
33


