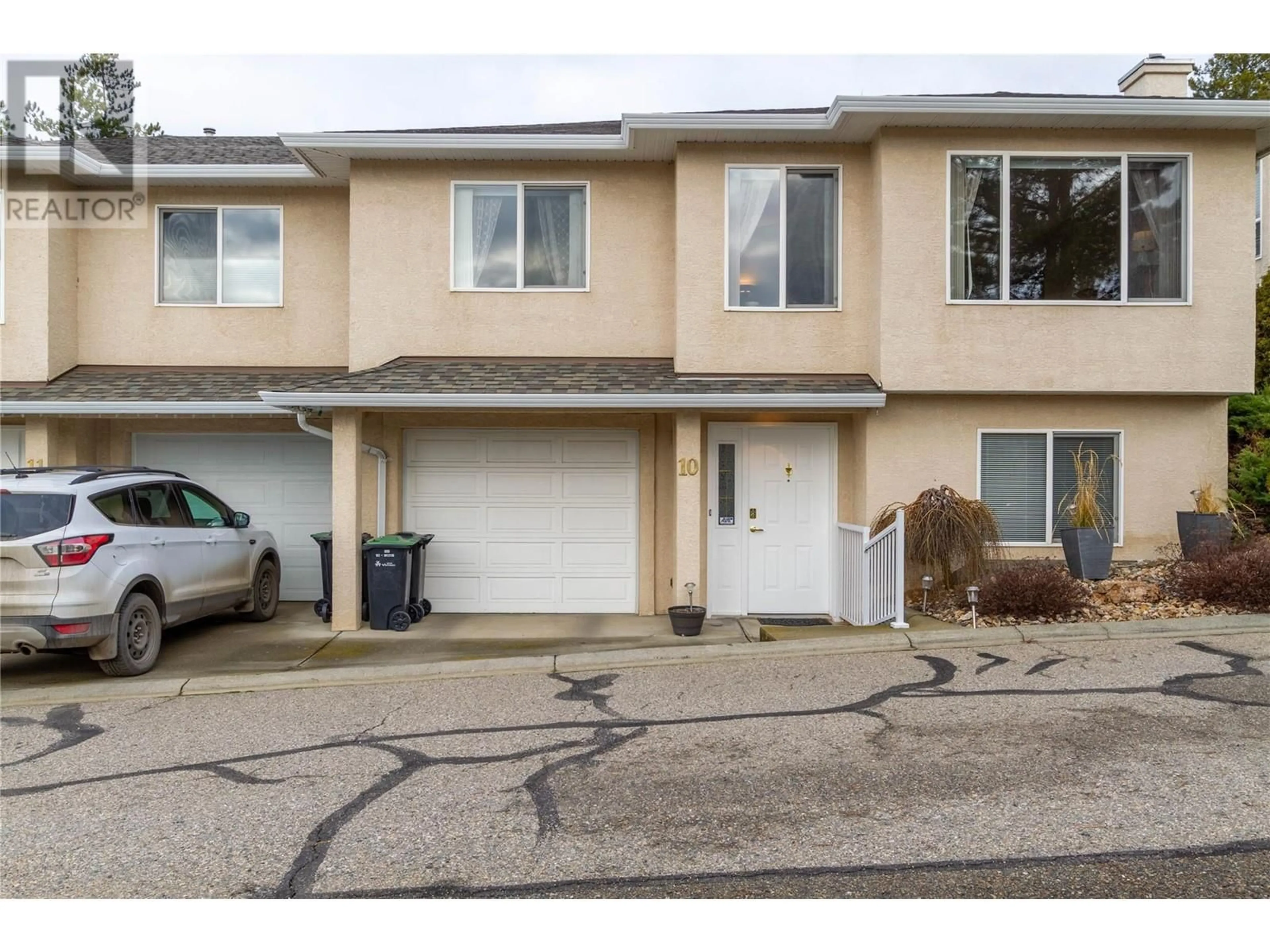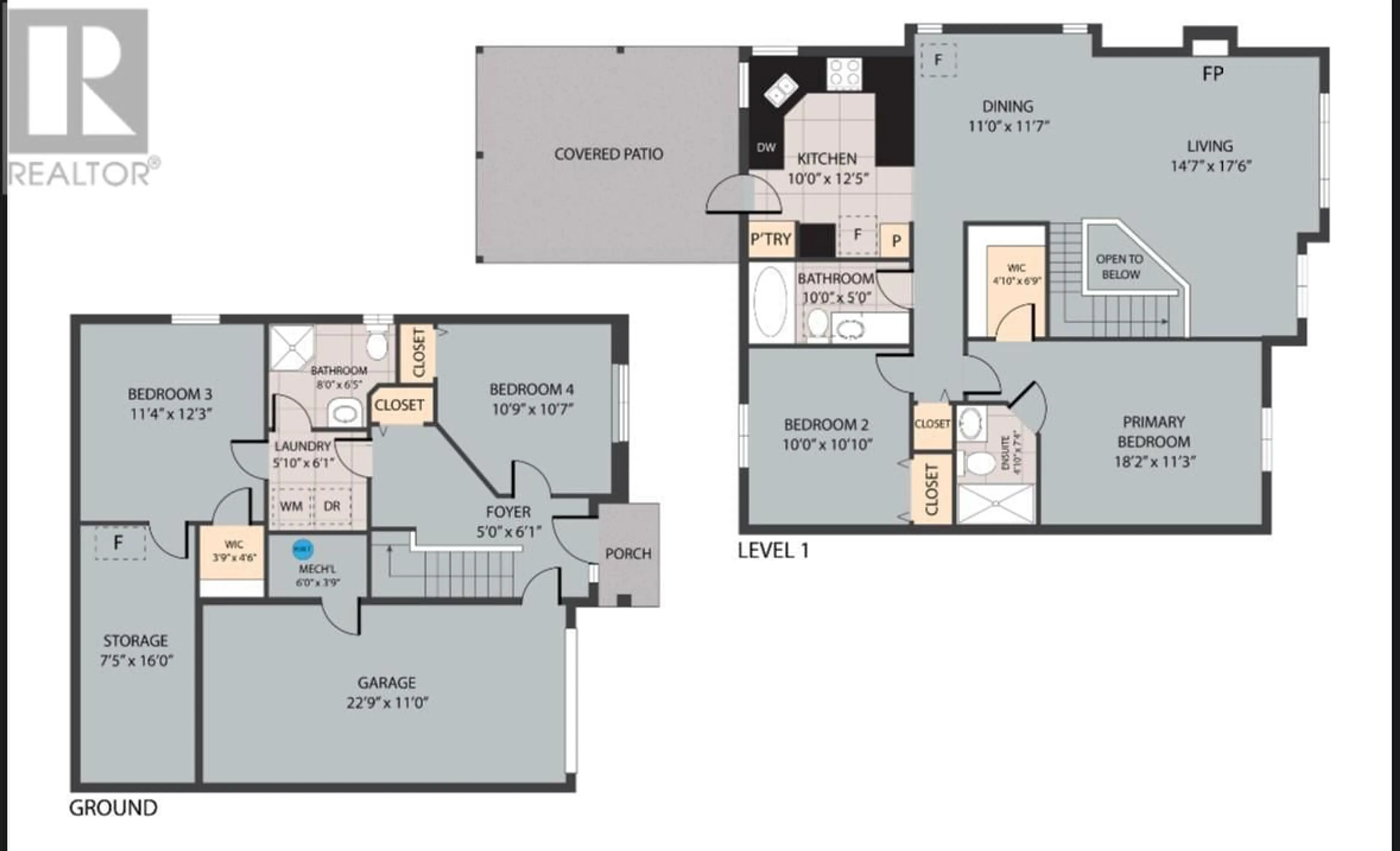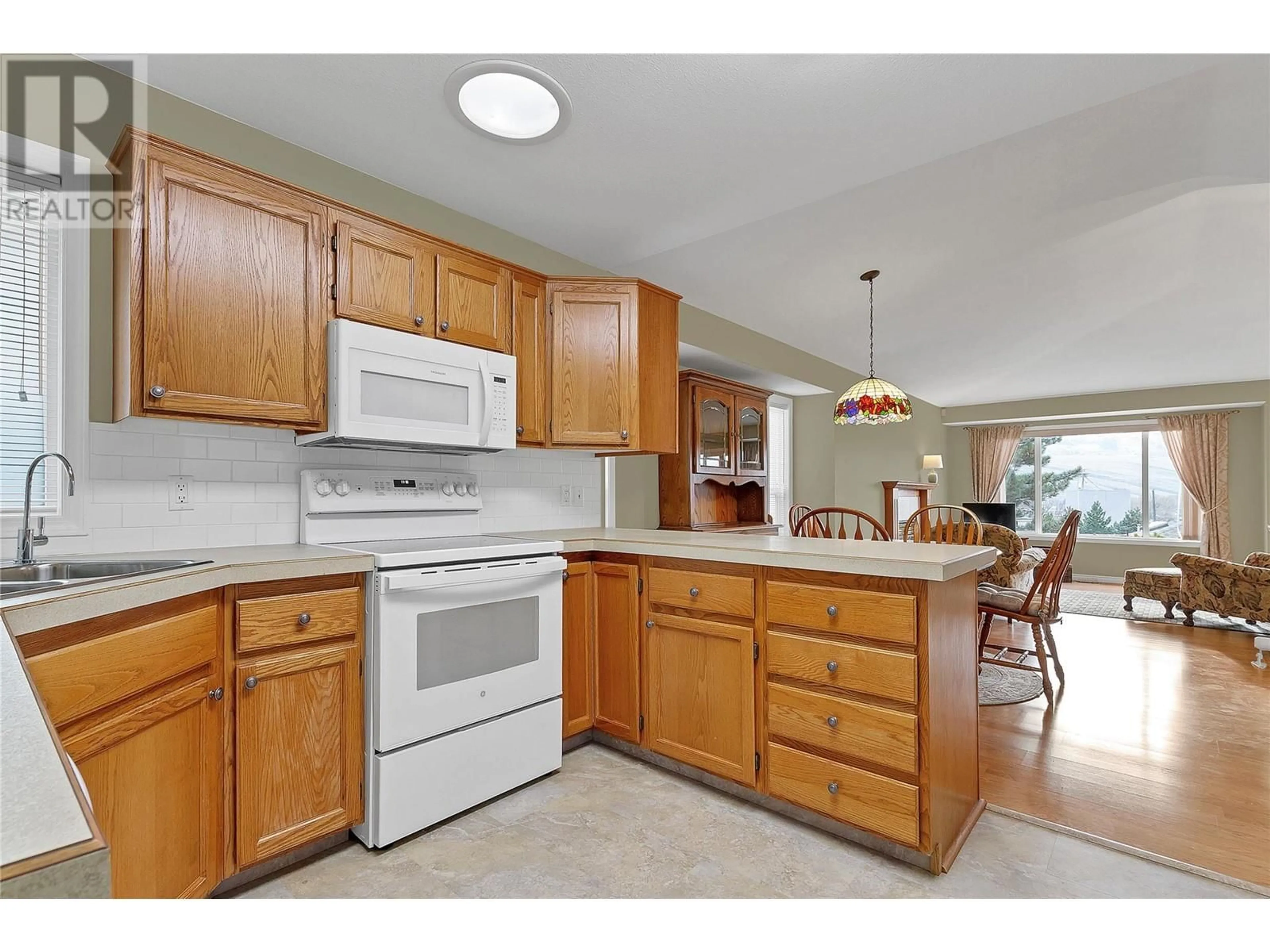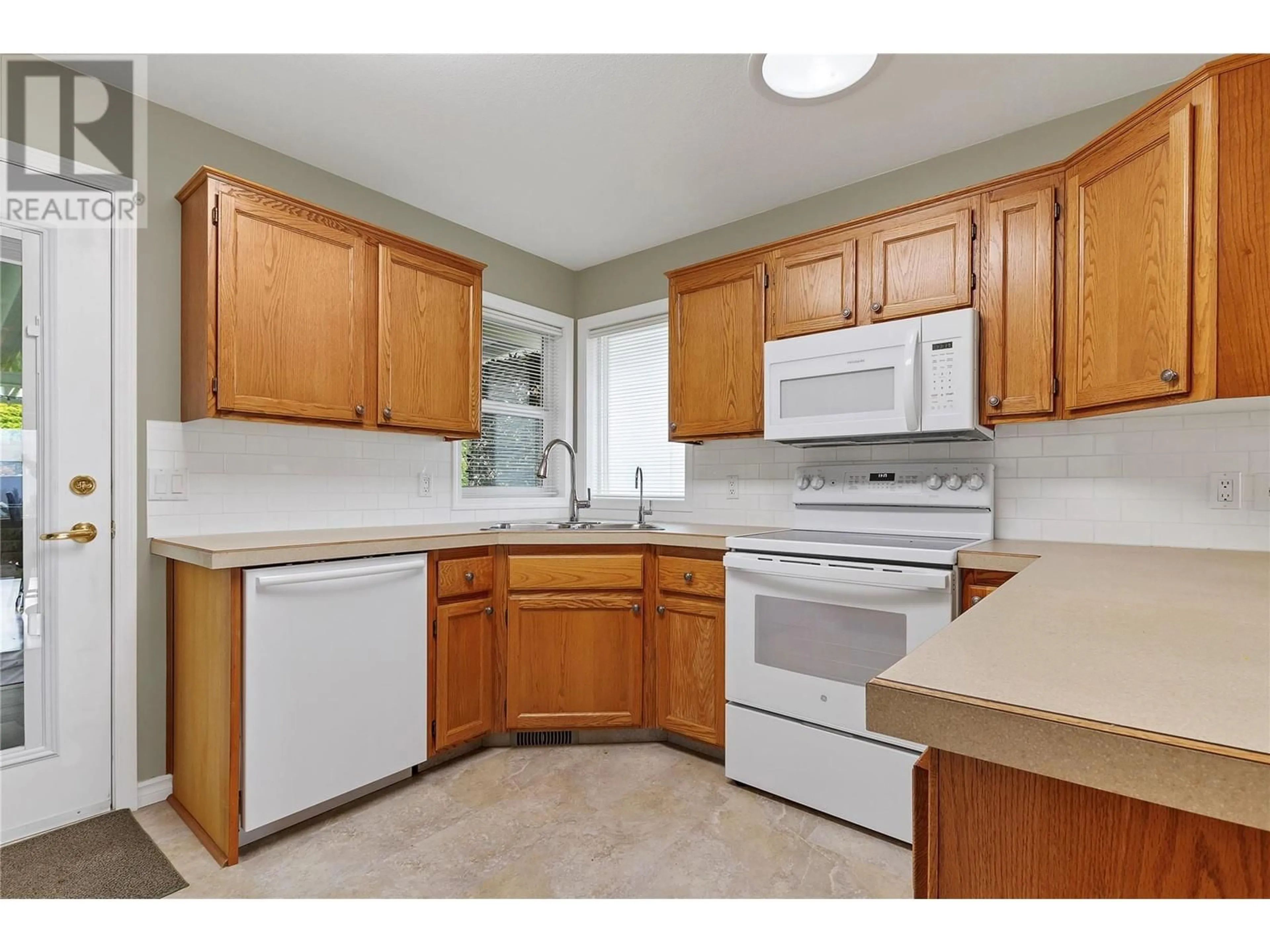5101 27th Avenue Unit# 10, Vernon, British Columbia V1T6L2
Contact us about this property
Highlights
Estimated ValueThis is the price Wahi expects this property to sell for.
The calculation is powered by our Instant Home Value Estimate, which uses current market and property price trends to estimate your home’s value with a 90% accuracy rate.Not available
Price/Sqft$351/sqft
Est. Mortgage$2,362/mo
Maintenance fees$250/mo
Tax Amount ()-
Days On Market11 days
Description
Discover the perfect blend of comfort, style, and convenience in this beautifully maintained 4-bedroom, 3-bathroom half duplex. Nestled in a central yet private location, this home is ideal for families looking for space and modern living. Step inside to an open-concept main living area featuring a bright living room with vaulted ceilings and large windows that flood the space with natural light. The thoughtfully designed kitchen and dining area make entertaining a breeze as it leads out to your covered patio. Upstairs, you’ll find spacious bedrooms, including a primary suite with an ensuite bathroom. The additional bedrooms are perfect for kids, guests, or a home office. Outside, the private, fenced yard is a true retreat, complete with low-maintenance artificial turf—perfect for kids, pets, and outdoor gatherings. Enjoy the benefits of low strata fees while living in a community-oriented neighborhood close to schools, parks, and amenities. This move-in-ready home offers everything your family needs—don’t miss your chance to make it yours! Contact us today to schedule your private viewing! (id:39198)
Property Details
Interior
Features
Second level Floor
Dining room
11'0'' x 11'7''Bedroom
7'4'' x 4'10''Full ensuite bathroom
Full bathroom
10'0'' x 5'0''Exterior
Features
Parking
Garage spaces 2
Garage type Attached Garage
Other parking spaces 0
Total parking spaces 2
Condo Details
Inclusions
Property History
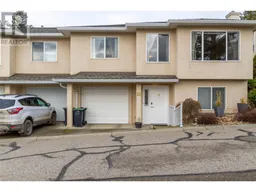 34
34
