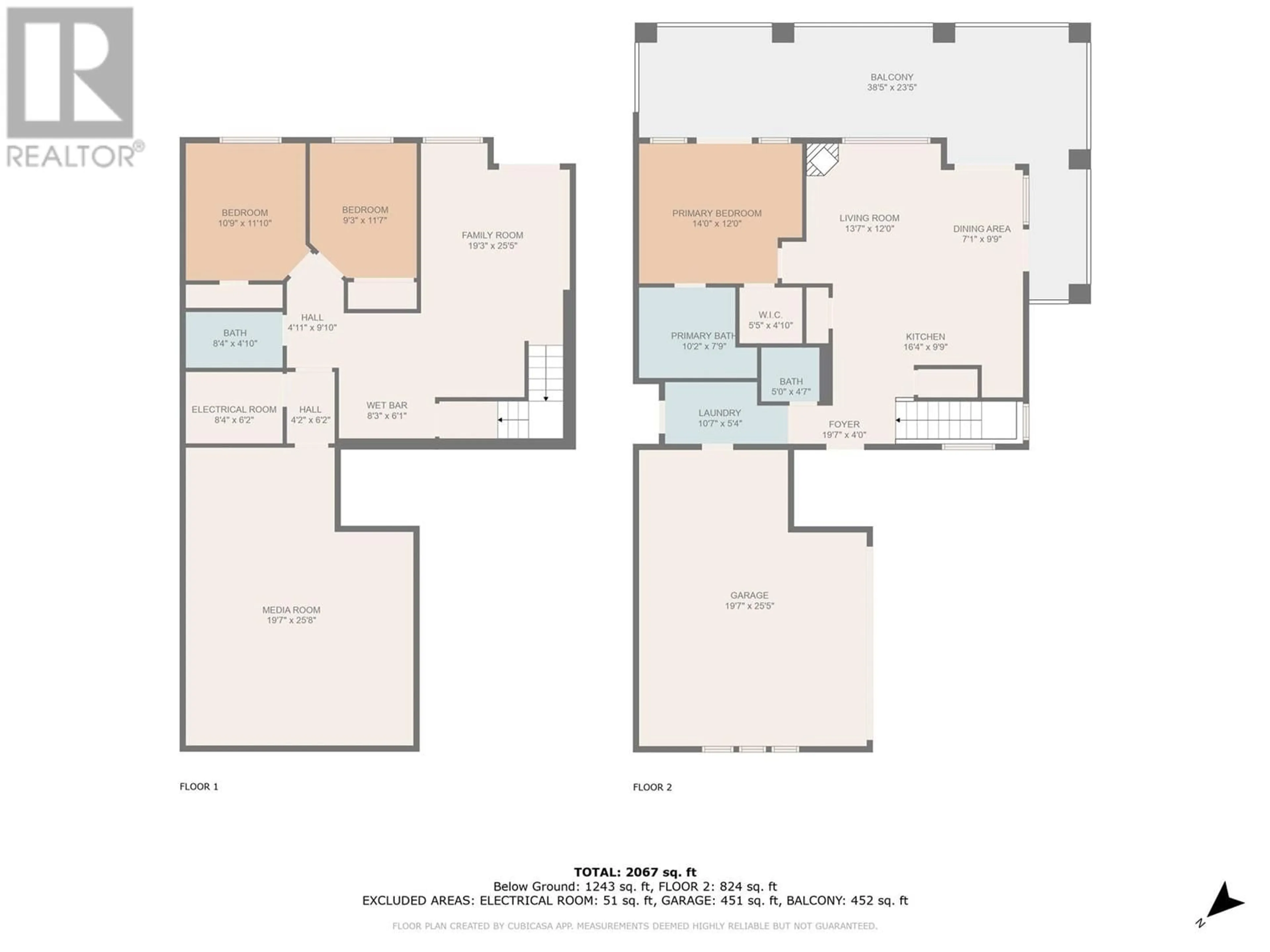508 Balsam Court, Vernon, British Columbia V1H2J1
Contact us about this property
Highlights
Estimated ValueThis is the price Wahi expects this property to sell for.
The calculation is powered by our Instant Home Value Estimate, which uses current market and property price trends to estimate your home’s value with a 90% accuracy rate.Not available
Price/Sqft$373/sqft
Days On Market16 days
Est. Mortgage$3,685/mth
Tax Amount ()-
Description
Offered below assessed value!! Immerse yourself in breathtaking views of the Okanagan Lake and Valley from this exquisite rancher-style half-duplex home. Step inside to discover a seamless open-concept design that effortlessly blends the living, dining, and kitchen areas featuring stainless steel appliances and granite countertops, with access to the large deck from both the primary bedroom and dining area. This home makes it ideal for modern day indoor/outdoor living and entertaining. Also on the main floor is the primary bedroom boasting a luxurious 4-piece ensuite bathroom. Downstairs, two additional bedrooms provide ample space for family or guests, complemented by a family room and a spacious media room. Relax in the hot tub on the covered deck while taking in the views. Enjoy the proximity to The Rise Signature Golf Course, sandy beaches and Silver Star Mountain Resort, along with easy access to downtown and the Rail Trail for leisurely adventures. (id:39198)
Property Details
Interior
Features
Basement Floor
Media
19'7'' x 25'8''Other
8'3'' x 6'1''3pc Bathroom
8'4'' x 4'10''Bedroom
10'9'' x 11'10''Exterior
Features
Parking
Garage spaces 2
Garage type Attached Garage
Other parking spaces 0
Total parking spaces 2
Property History
 64
64

