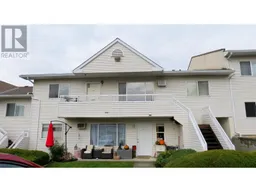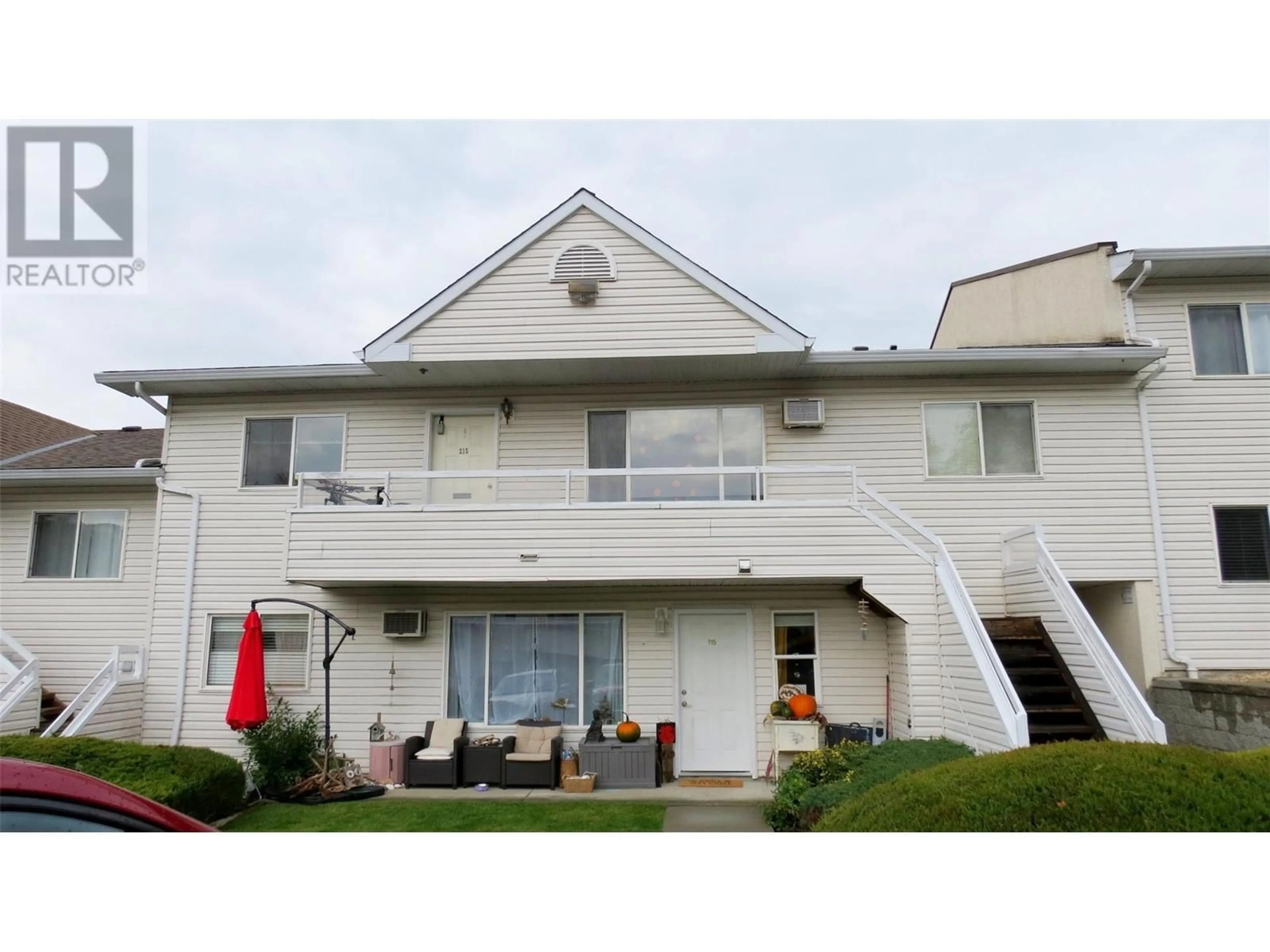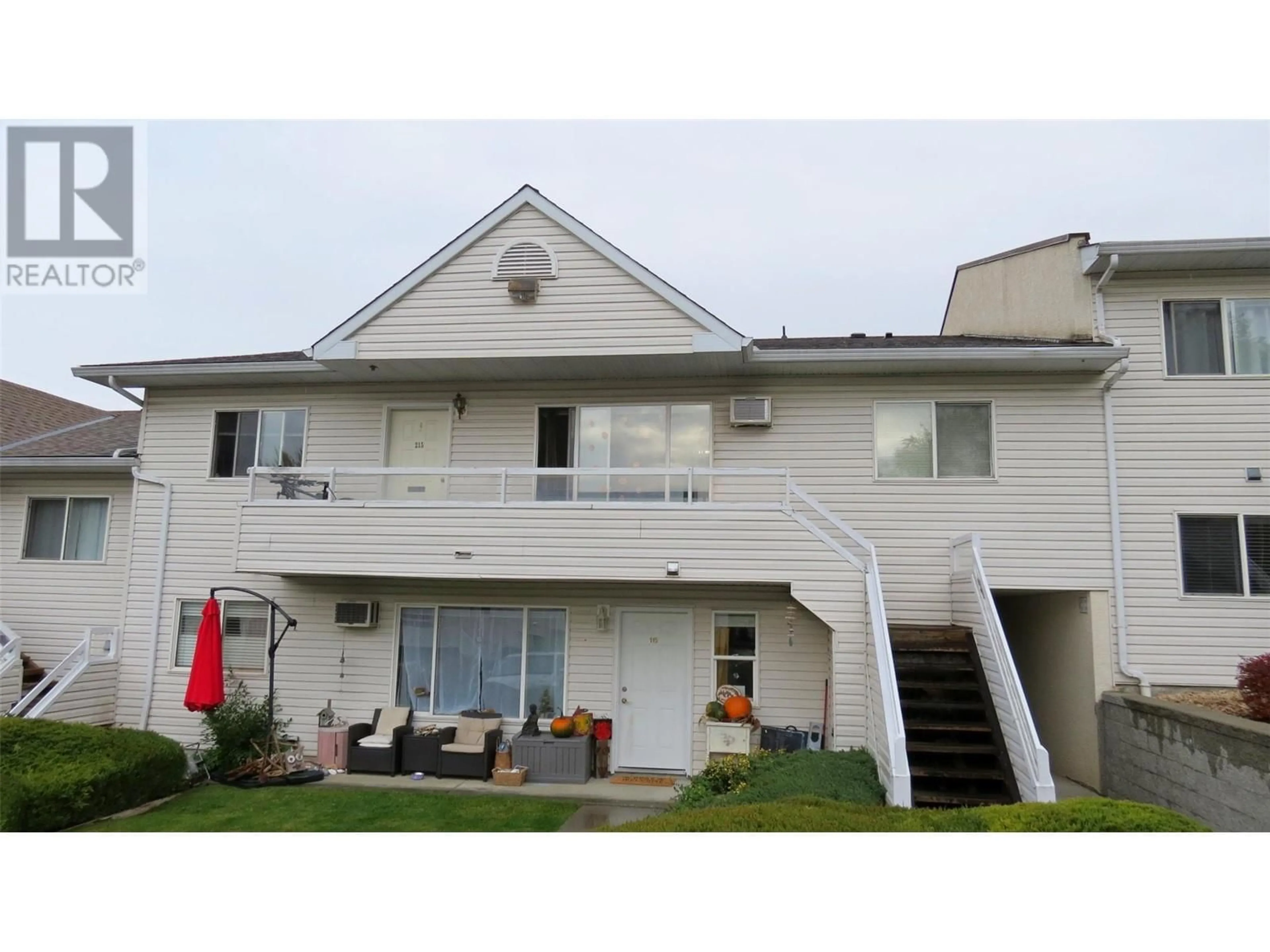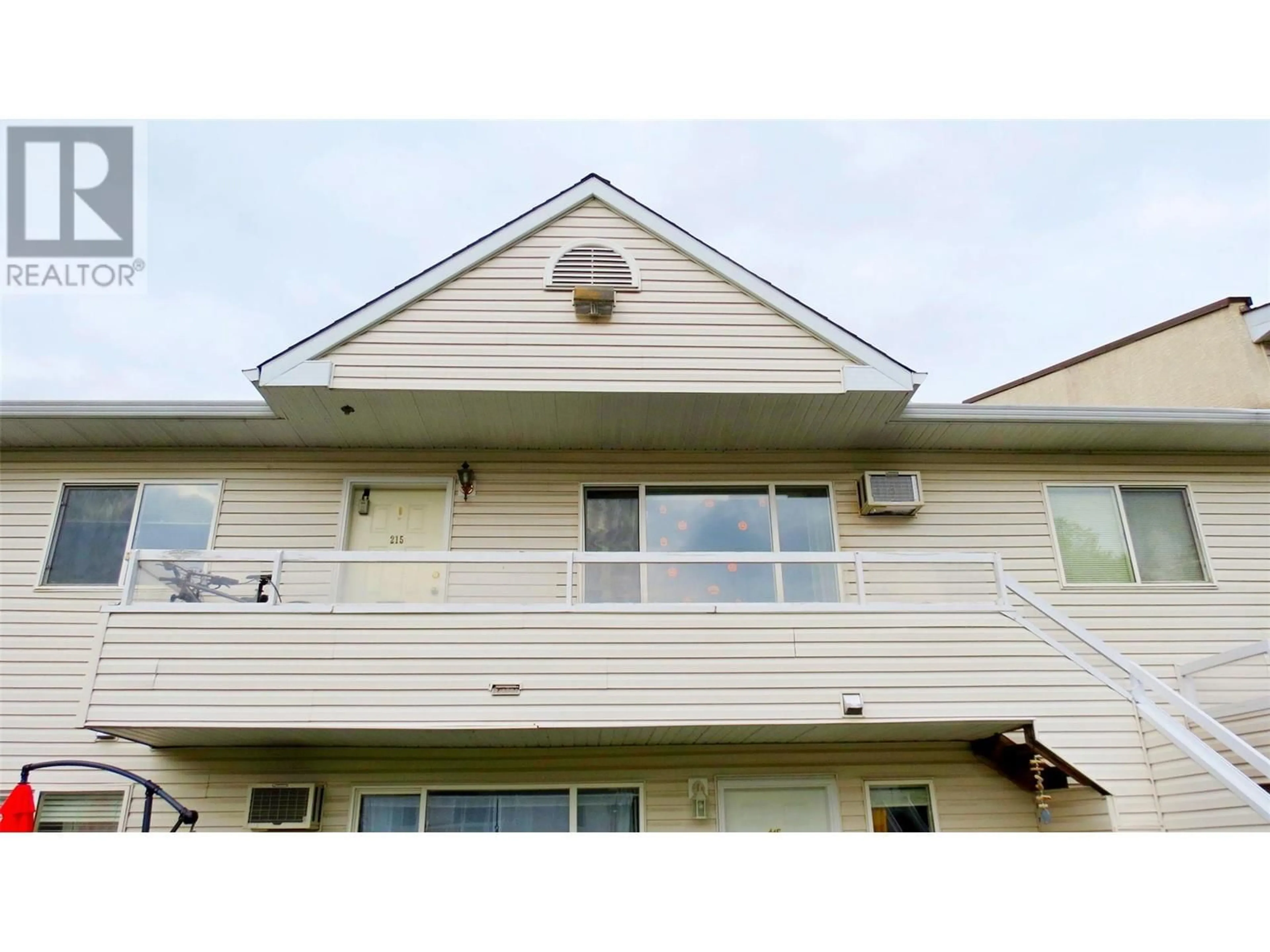505 Browne Road Unit# 215, Vernon, British Columbia V1T7M2
Contact us about this property
Highlights
Estimated ValueThis is the price Wahi expects this property to sell for.
The calculation is powered by our Instant Home Value Estimate, which uses current market and property price trends to estimate your home’s value with a 90% accuracy rate.Not available
Price/Sqft$385/sqft
Est. Mortgage$1,408/mo
Maintenance fees$311/mo
Tax Amount ()-
Days On Market20 days
Description
Fantastic location! Looking to downsize, purchase your first home, or perhaps purchase as an investment opportunity? Come take a look at this top floor unit, it is a well kept spacious two-bed, two bath townhouse at Golf Ridge Place by Vernon Golf and Country Club. This complex is on a quiet street and is conveniently located close to town, shopping, movie theatre & boasts walking distance to the golf course, Kal beach, and quick access to walking & biking on the Rail Trail! Large, bright living room with views to the hills around. Ample main bedroom with en-suite bath and stand-up shower, while the main bathroom has a tub / shower unit. Nice sized second bedroom, works great for kids, guests or roommate. Full-size in-suite laundry room. Quaint galley kitchen with dishwasher and plenty of cabinets. This is a pet friendly complex allowing 2 cats or 2 dogs or 1 cat & 1 dog less than 14” at shoulder for height. There is no age or rental restrictions. This is a family friendly forever home or a great investment property, it is a must see! Don’t miss out, book your private viewing today! (id:39198)
Property Details
Interior
Features
Main level Floor
Laundry room
8'0'' x 4'10''3pc Ensuite bath
5'4'' x 5'2''Bedroom
12'5'' x 11'5''4pc Bathroom
11'1'' x 6'5''Exterior
Features
Parking
Garage spaces 1
Garage type Stall
Other parking spaces 0
Total parking spaces 1
Condo Details
Inclusions
Property History
 41
41


