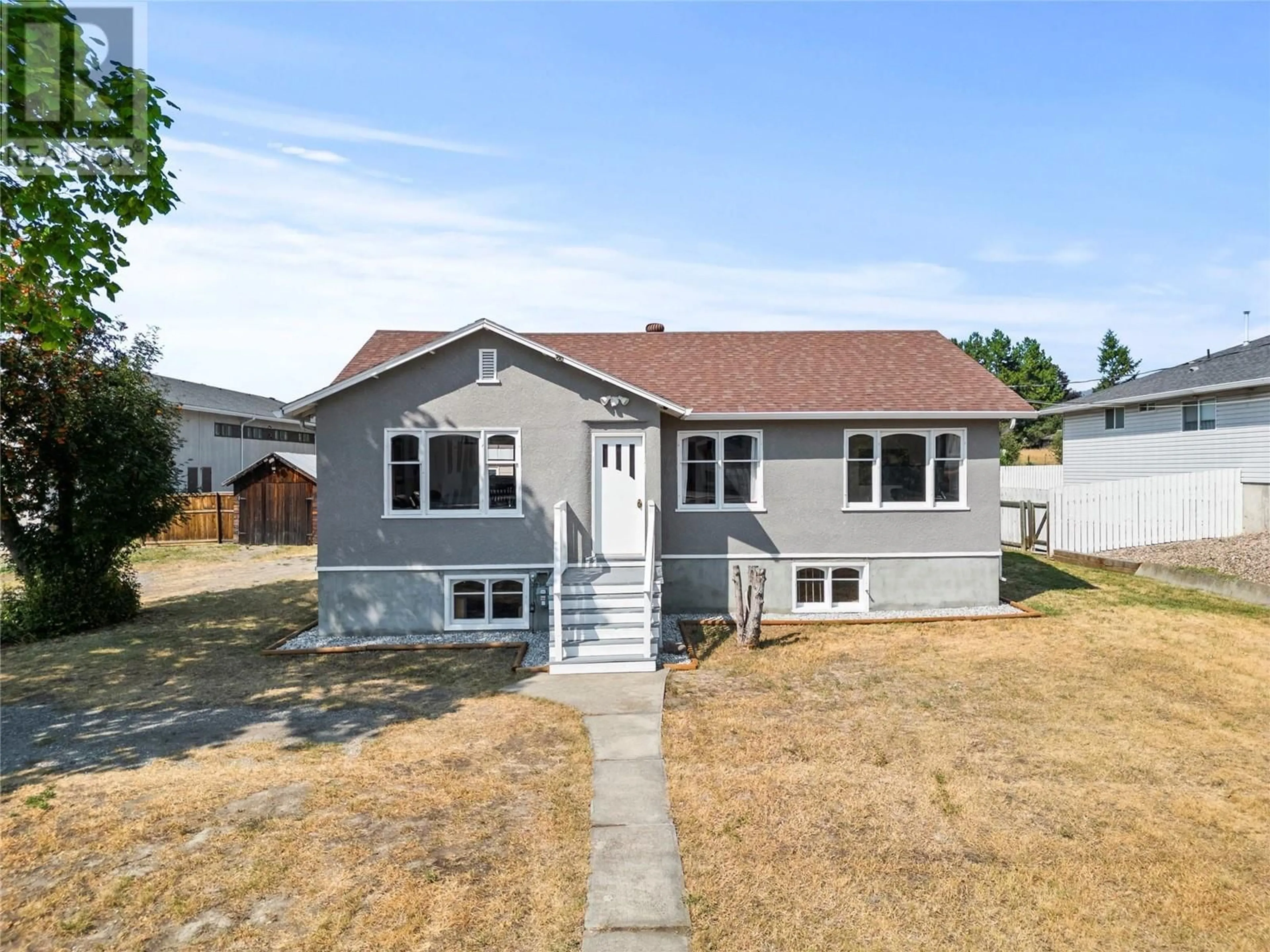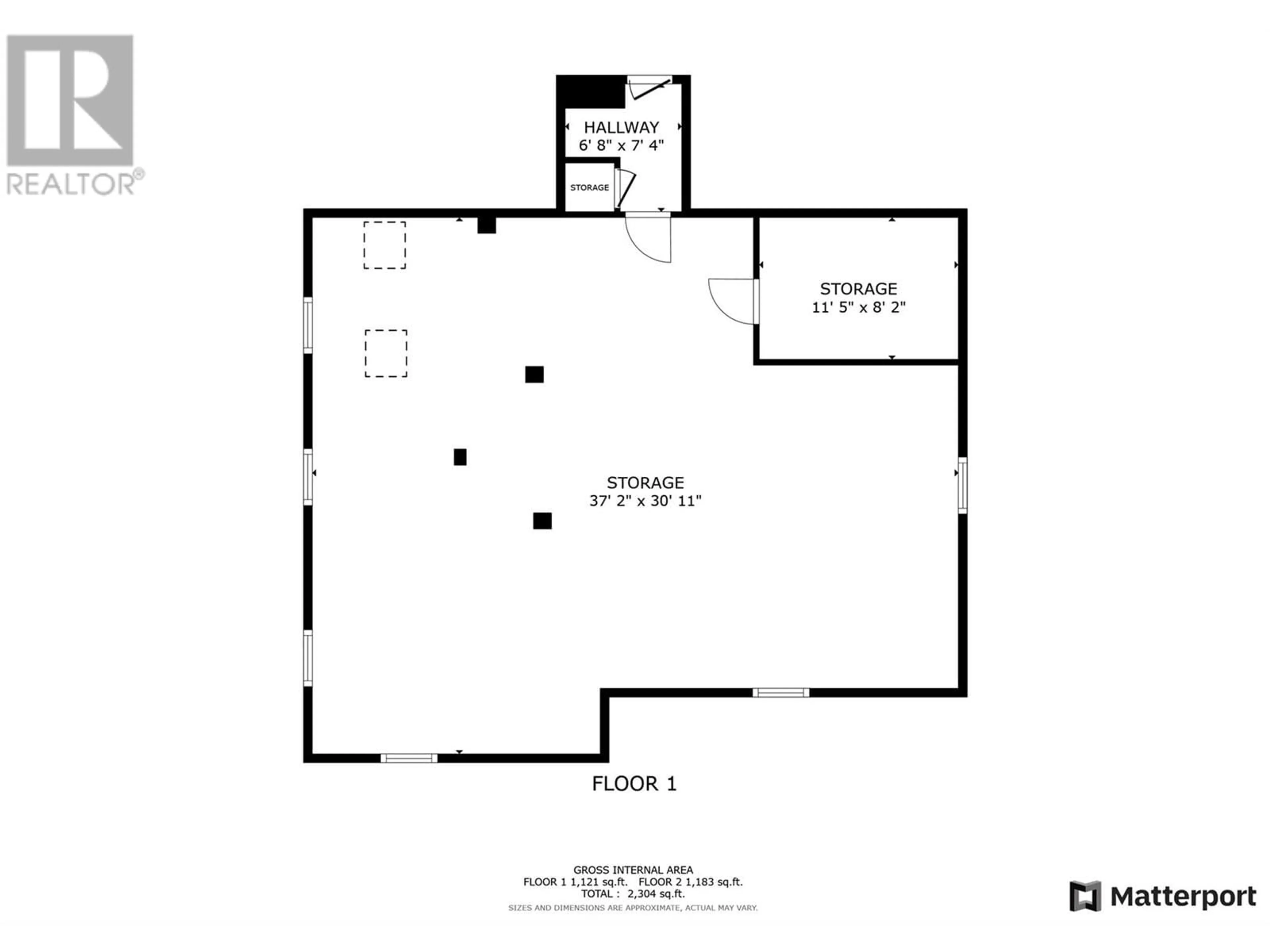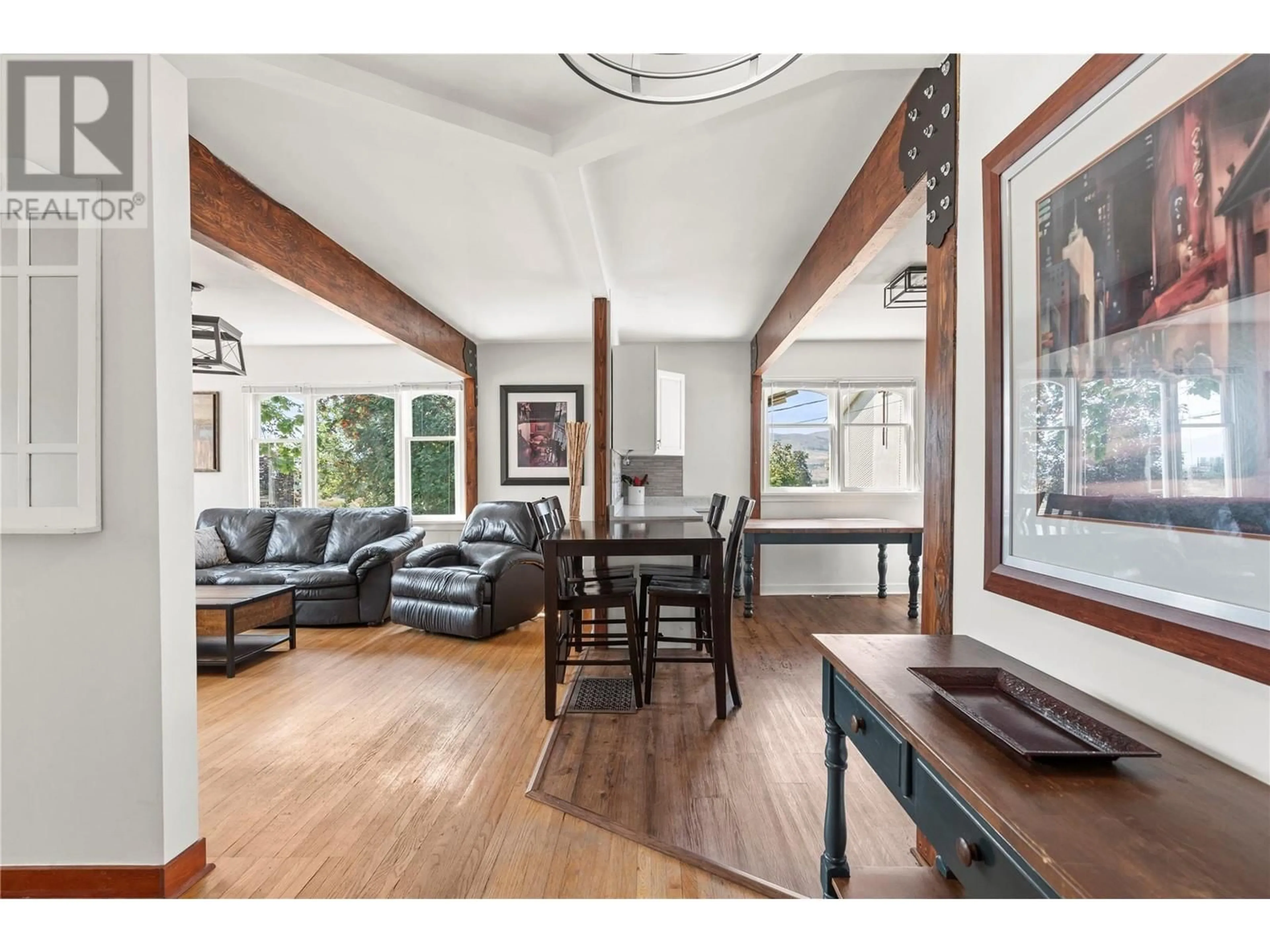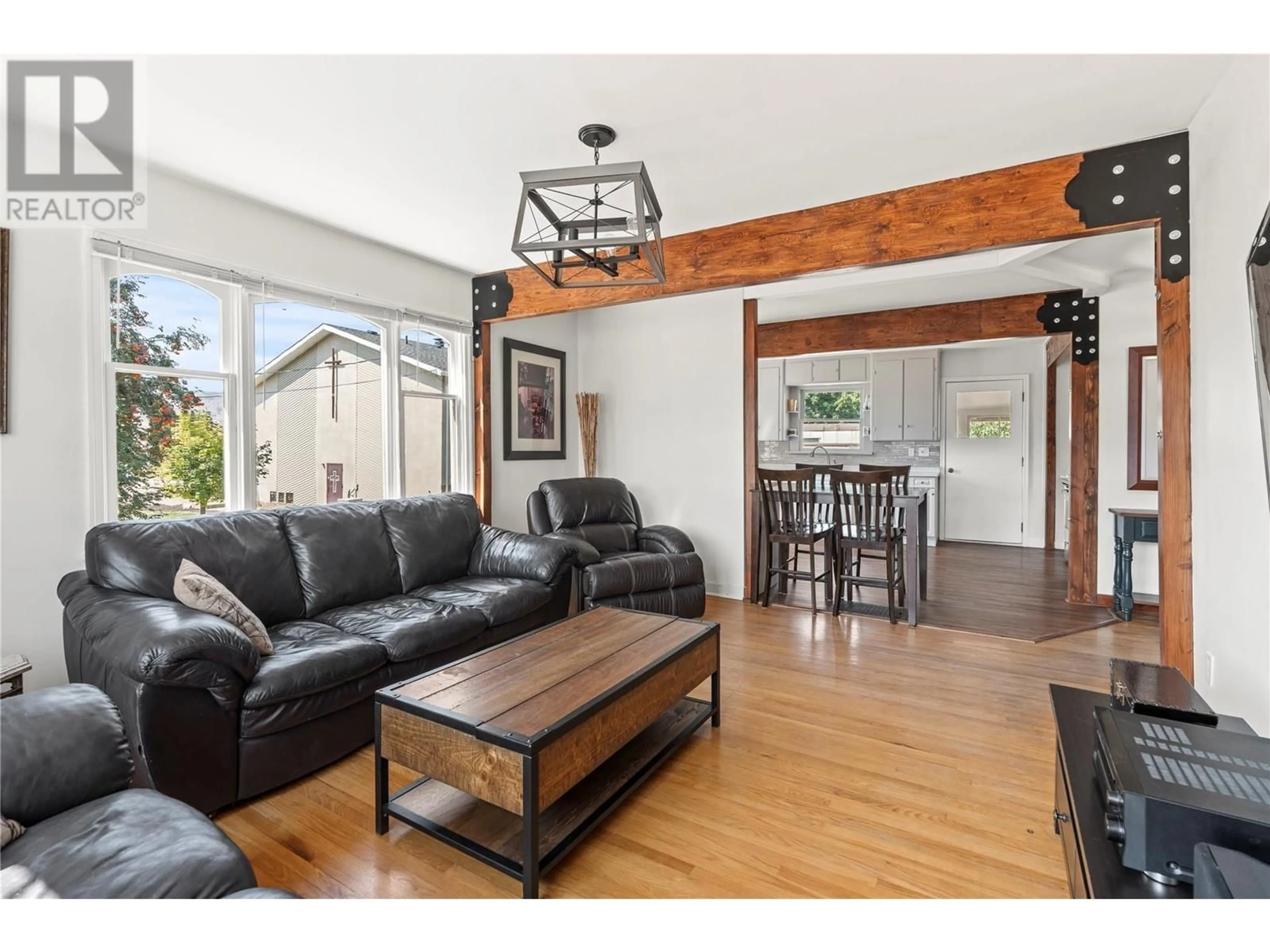4957 Silver Star Road, Vernon, British Columbia V1B3K3
Contact us about this property
Highlights
Estimated ValueThis is the price Wahi expects this property to sell for.
The calculation is powered by our Instant Home Value Estimate, which uses current market and property price trends to estimate your home’s value with a 90% accuracy rate.Not available
Price/Sqft$571/sqft
Est. Mortgage$2,787/mo
Tax Amount ()-
Days On Market154 days
Description
This mid century home retains all the charm and character of the era with modern comforts & updates. Nestled on a spacious and flat lot along Silver Star Road, the large versatile lot is perfect for accommodating all your recreational toys, including RVs and boats, with ample parking available, private backyard, outbuildings and a peaceful inviting view. Just with-in the city limits on the edge of rural Vernon but moments from town, this property is ideally situated for those seeking both convenience and a peaceful setting. With future redevelopment potential in the area, this home is not only a comfortable residence but also an excellent holding property. A modern open floor plan with remodeled Kitchen, Dining and Living room adds to the elegance of original hardwood flors throughout. 3 spacious bedrooms and newly updated full bathroom make this an ideal family home. The full unfinished basement awaits your ideas and currently acts as great storage, workshop and laundry space. Current zoning allows for several commercial uses including Child Care Service, Home Based Business, Animal Services and Short Term Rental Accommodation. Whether you're looking to enjoy the vintage appeal of this home or explore the possibilities for future development, 4957 Silver Star Rd offers a unique blend of charm, space, and opportunity. Don't miss out on this rare find! (id:39198)
Property Details
Interior
Features
Main level Floor
Foyer
4' x 12'7''Bedroom
11'8'' x 7'2''Bedroom
11'8'' x 9'5''Primary Bedroom
11'8'' x 10'4''Exterior
Features
Property History
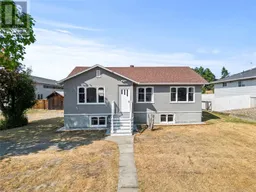 51
51
