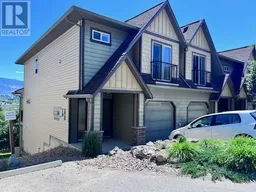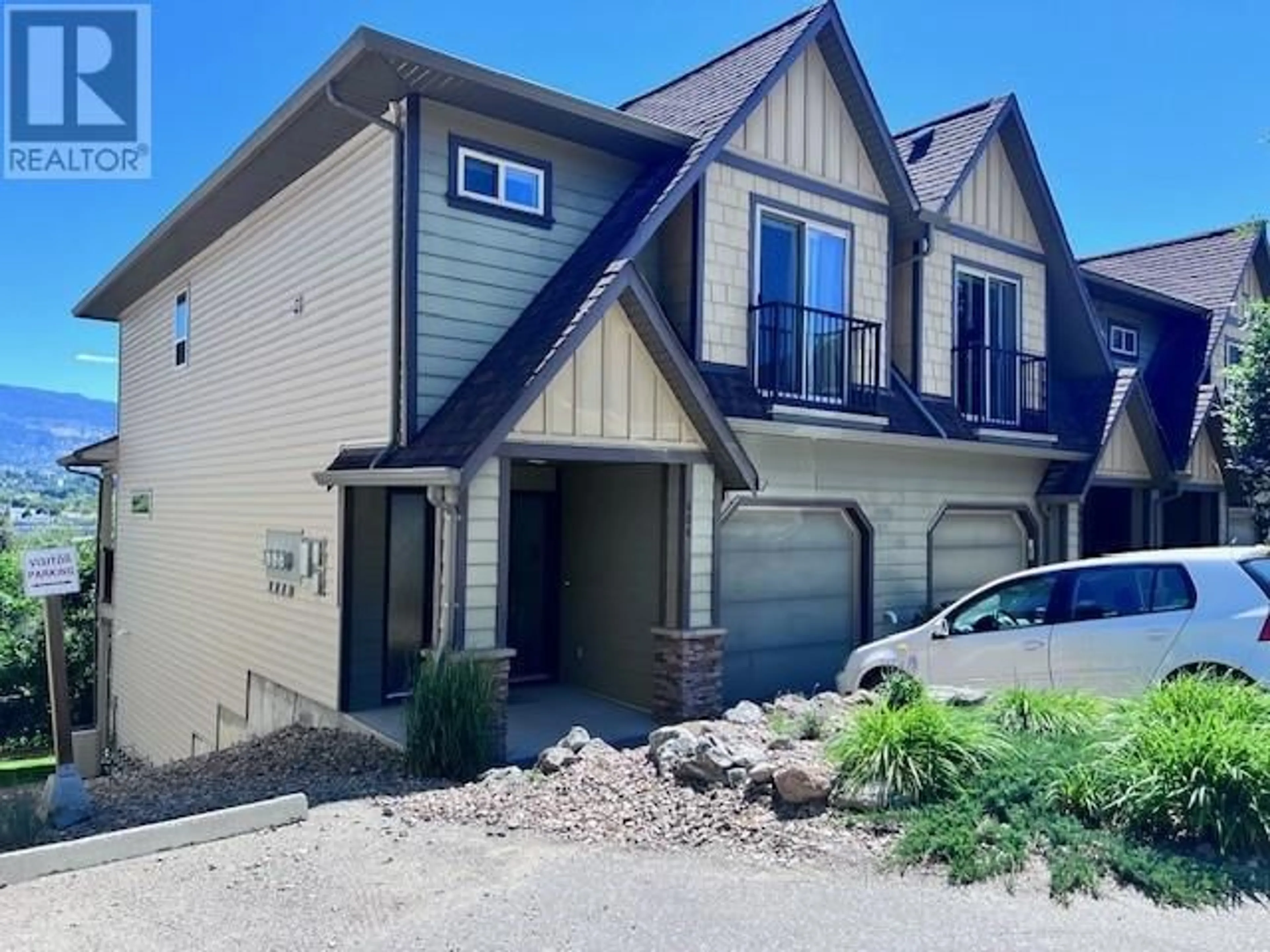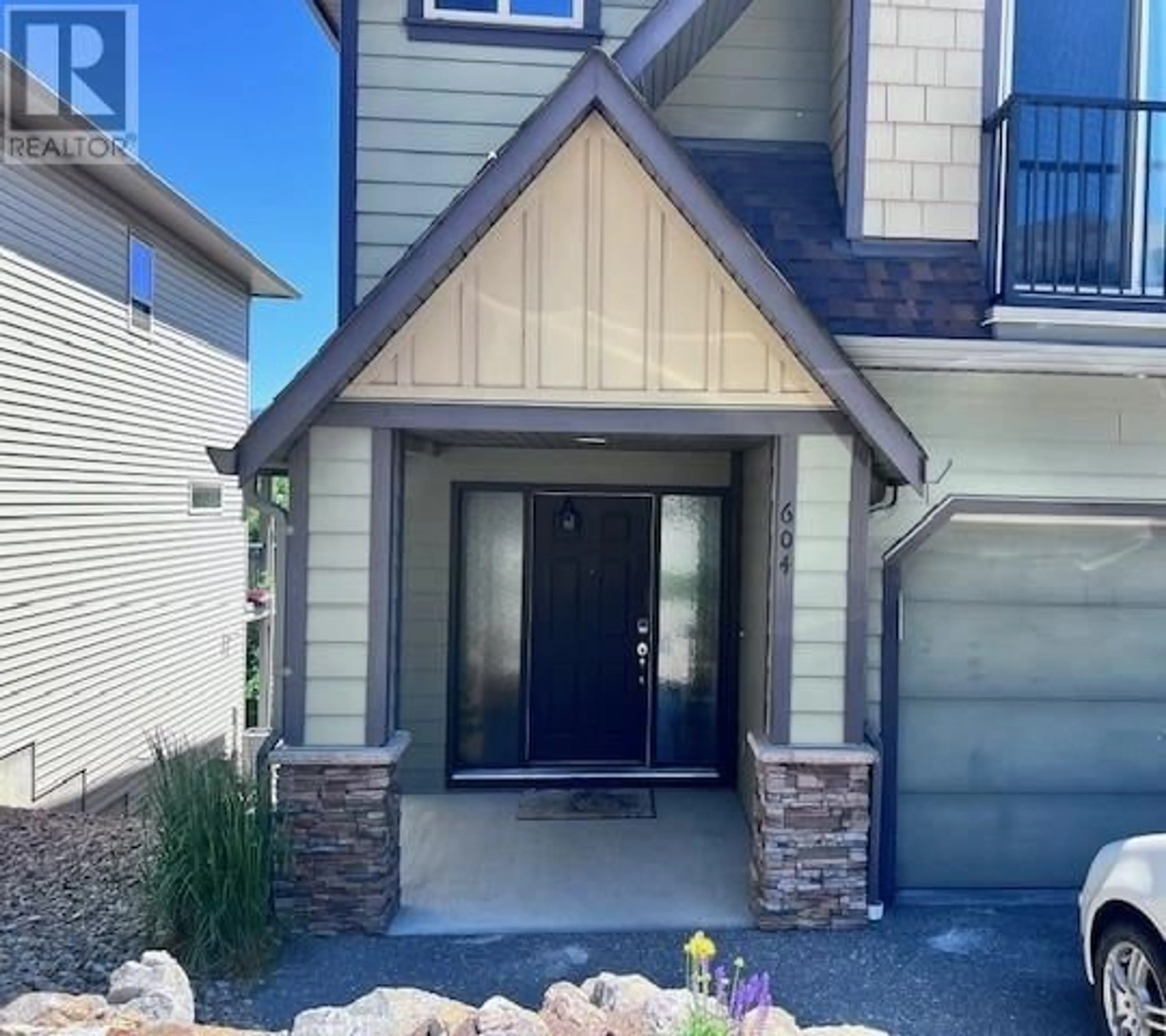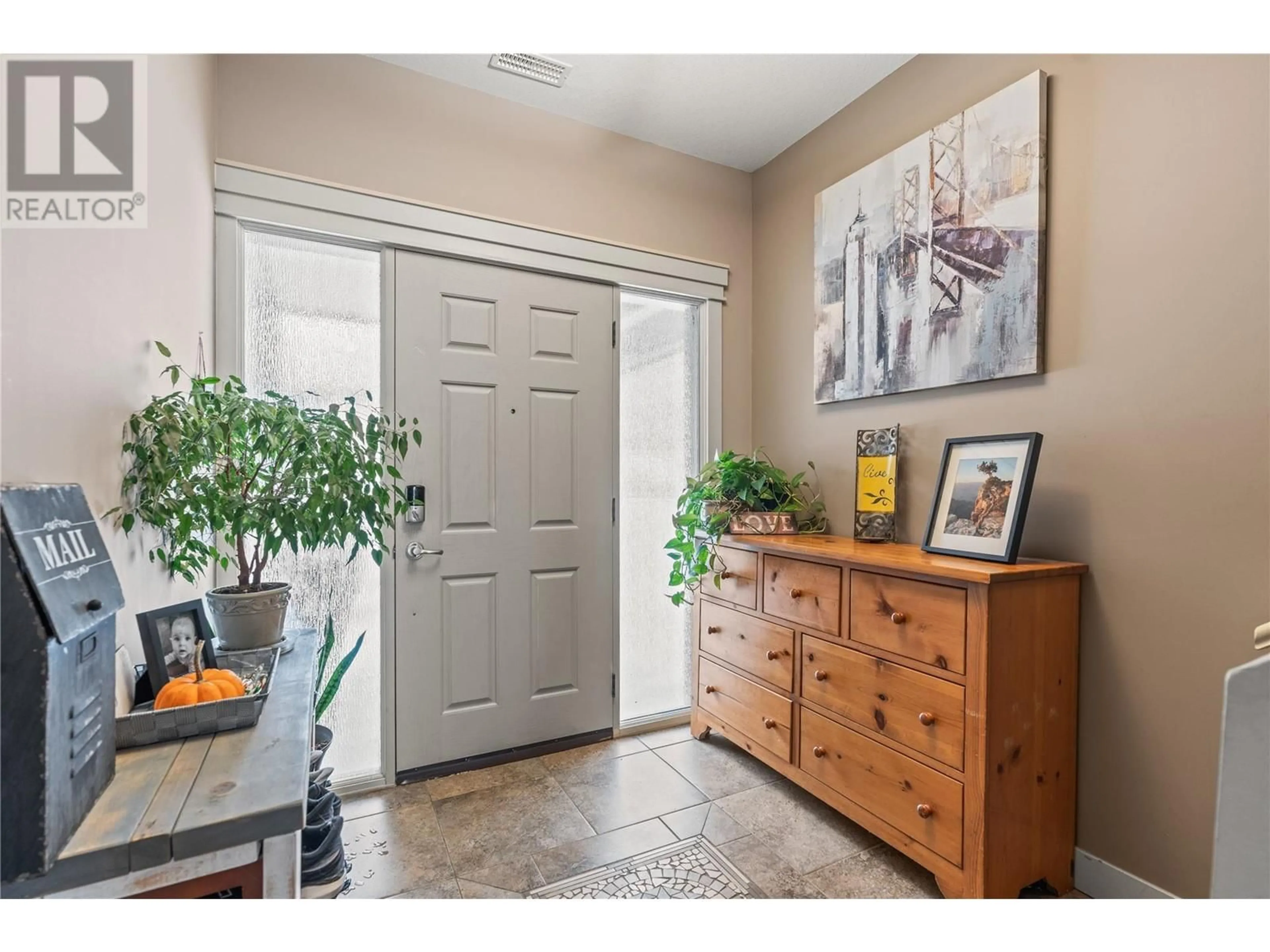4900 Heritage Drive Unit# 604, Vernon, British Columbia V1T9X1
Contact us about this property
Highlights
Estimated ValueThis is the price Wahi expects this property to sell for.
The calculation is powered by our Instant Home Value Estimate, which uses current market and property price trends to estimate your home’s value with a 90% accuracy rate.Not available
Price/Sqft$259/sqft
Est. Mortgage$2,447/mo
Maintenance fees$287/mo
Tax Amount ()-
Days On Market167 days
Description
Immaculate 4 bed, 4 bath end unit townhouse in the desirable strata residence The Rock in Bella Vista, recently upgraded & offering exceptional design choice & layout. The main floor features a spacious foyer with custom tile mosaic leading to open concept living/dining & kitchen with 9 ft ceilings & gorgeous engineered hardwood throughout, light granite counters & stainless appliances. Large windows boast panoramic city views & adjoining deck offers the perfect spot for sunrise coffees. 3 upper-level bedrooms are roomy & bright. The primary bed is a sanctuary with ensuite including custom tile inlay, a large walk-in closet & Romeo & Juliet balcony with sliding doors to let in summer evening breezes. Laundry is nearby, tucked away for convenience & space saving with a spacious hall offering the choice of workspace, craft or lounge area. The finished basement is perfect for an extra bed, family room/games room, office with built-in desk or guest accommodations with a full bath & access to the backyard covered patio. Convenient location with guest parking nearby. Easy access to garage & driveway parking. This home is so well maintained, in a quiet beautiful area of mixed housing & agricultural land. Near dog park, playground with huge greenspace, transit, orchards, & just minutes to town amenities & Okanagan Lake beaches & parks. No rental restrictions & liberal pet restrictions. New 2023 dishwasher, stove & garburator, HWT 2024. Book your viewing today! (id:39198)
Property Details
Interior
Features
Main level Floor
Partial bathroom
5'9'' x 5'11''Foyer
7'0'' x 7'4''Kitchen
10'6'' x 9'0''Dining room
9'0'' x 10'6''Exterior
Features
Parking
Garage spaces 2
Garage type -
Other parking spaces 0
Total parking spaces 2
Condo Details
Inclusions
Property History
 39
39


