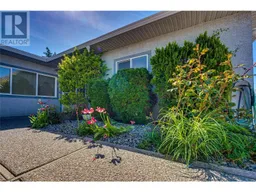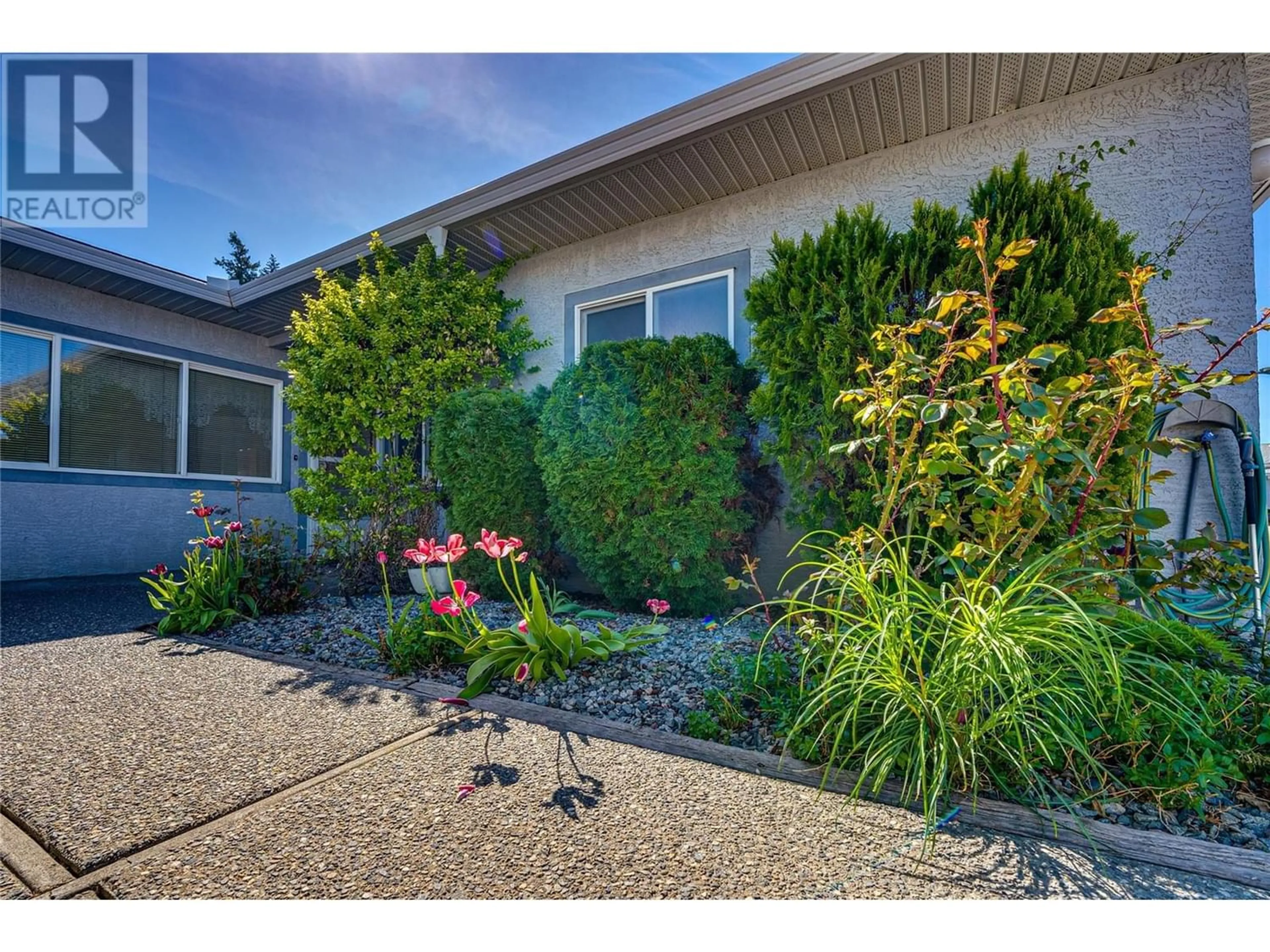4740 20 Street Unit# 15, Vernon, British Columbia V1T9N7
Contact us about this property
Highlights
Estimated ValueThis is the price Wahi expects this property to sell for.
The calculation is powered by our Instant Home Value Estimate, which uses current market and property price trends to estimate your home’s value with a 90% accuracy rate.Not available
Price/Sqft$337/sqft
Days On Market65 days
Est. Mortgage$2,057/mth
Maintenance fees$338/mth
Tax Amount ()-
Description
QUICK POSSESSION POSSIBLE - Welcome to this rancher style home in Skyway Village. This centrally located 2 bedroom, 2 bathroom townhouse is conveniently located close to all amenities. Walk in and appreciate how bright and spacious this home is with the open concept dining / living room and oversized main bedroom with a 4 piece ensuite and lots of closet space. This unit has in-suite laundry, and a gas fireplace for those cozy evenings. The home is located along the creek and has some nice green space outside your sliding door. Your home also has a 4 'crawl space for storage and a large two-car garage. An easy drive to Silver Star Mountain, schools, shopping and on a bus route. The Clubhouse offers a games area, exercise room, shop and kitchen. Call to book your showing today! (id:39198)
Property Details
Interior
Features
Main level Floor
Laundry room
12'3'' x 4'9''4pc Ensuite bath
8'5'' x 6'0''Primary Bedroom
17'10'' x 12'3''4pc Bathroom
5'0'' x 8'1''Exterior
Features
Parking
Garage spaces 2
Garage type Attached Garage
Other parking spaces 0
Total parking spaces 2
Condo Details
Inclusions
Property History
 27
27

