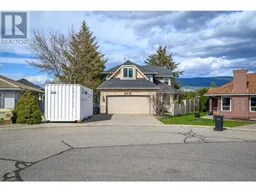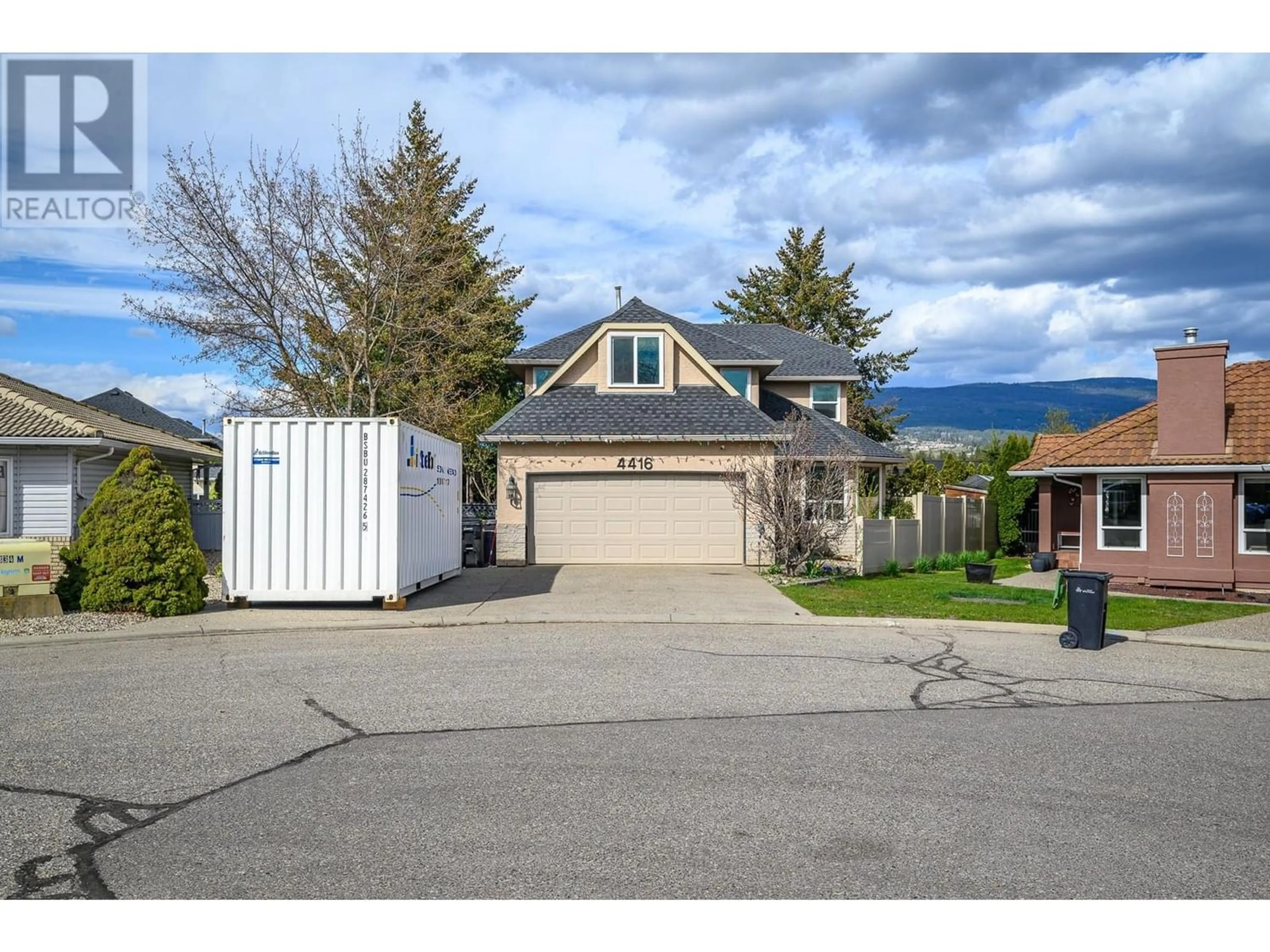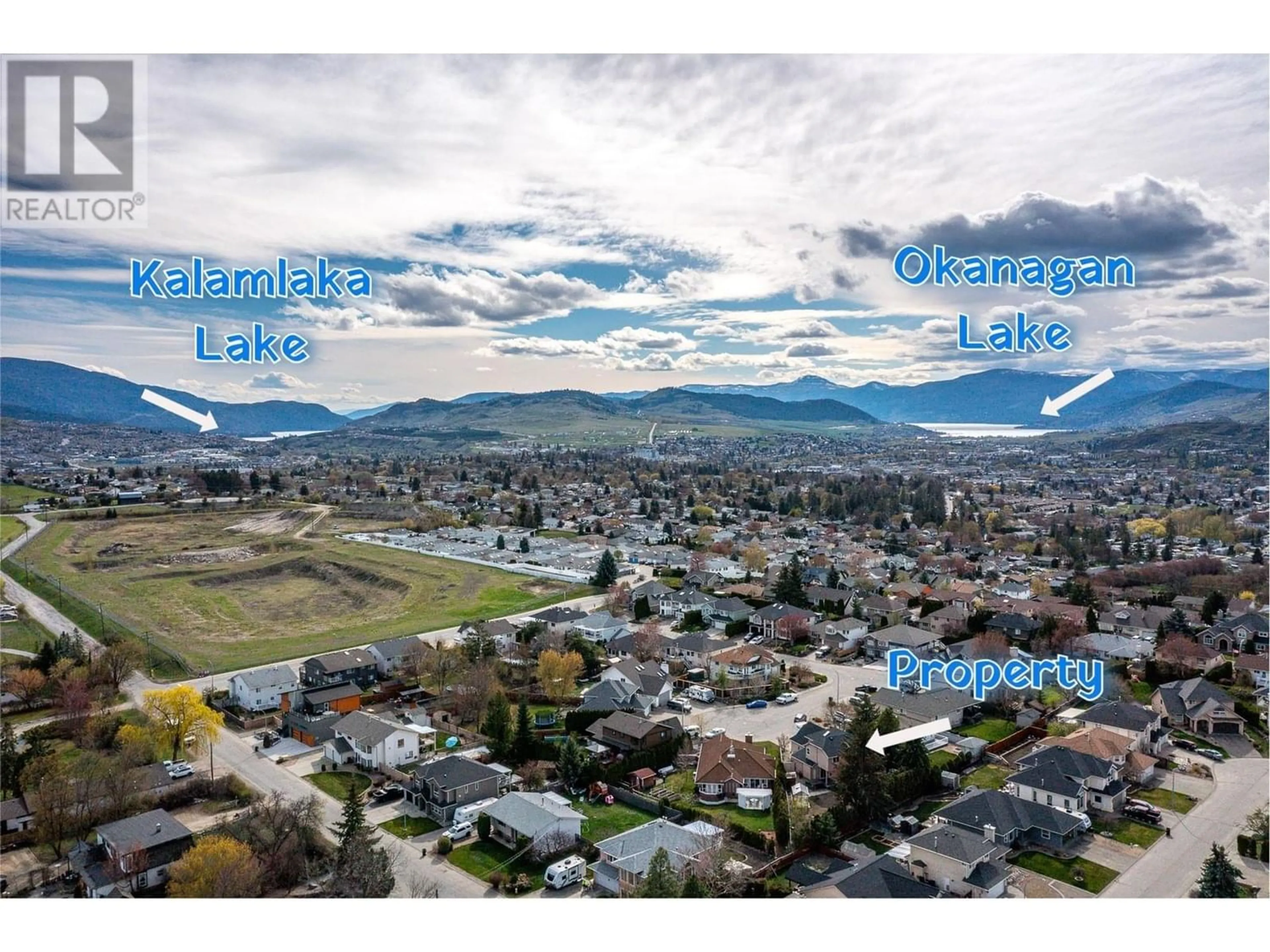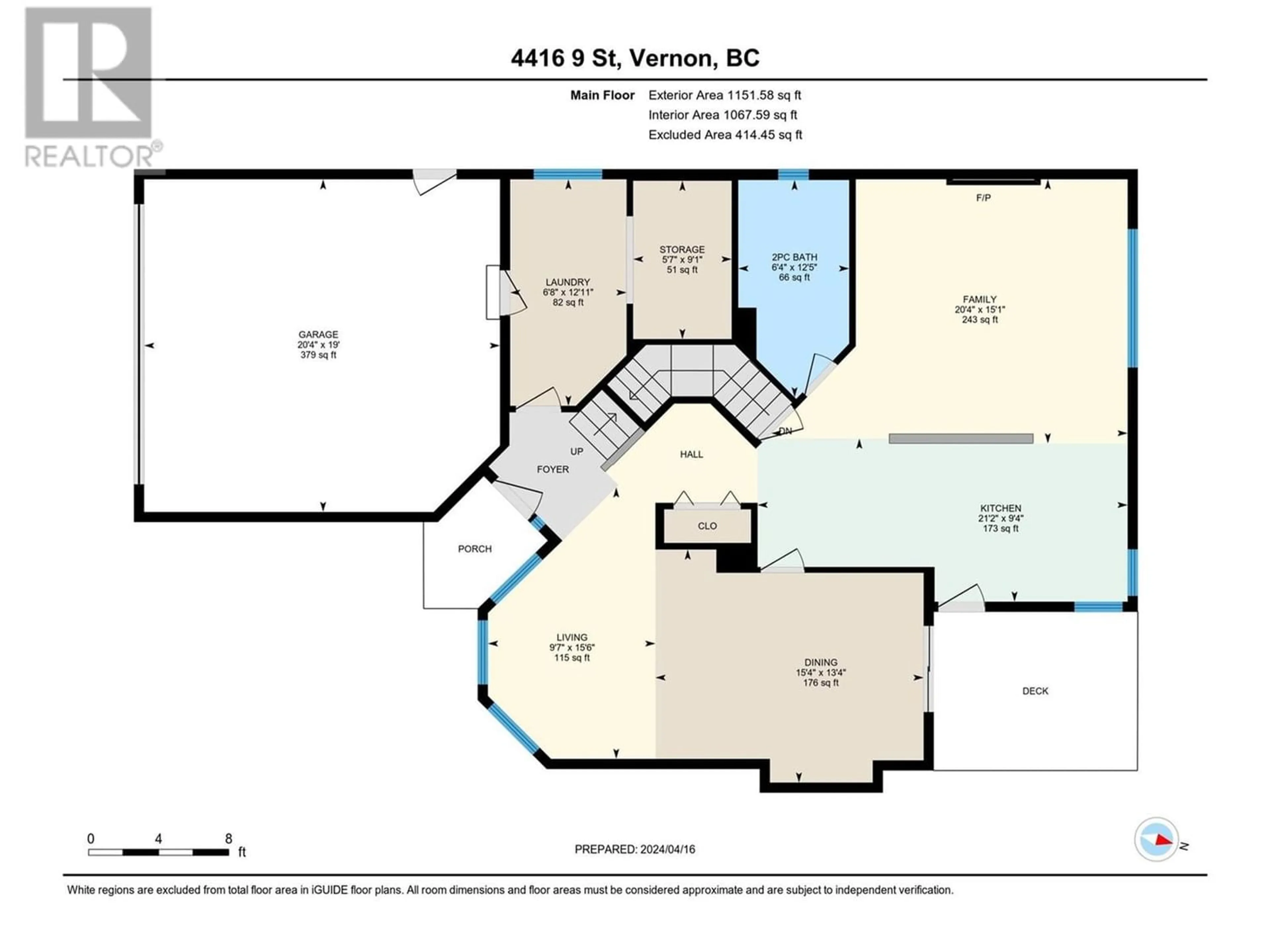4416 9 Street, Vernon, British Columbia V1T9K1
Contact us about this property
Highlights
Estimated ValueThis is the price Wahi expects this property to sell for.
The calculation is powered by our Instant Home Value Estimate, which uses current market and property price trends to estimate your home’s value with a 90% accuracy rate.Not available
Price/Sqft$245/sqft
Days On Market102 days
Est. Mortgage$3,431/mth
Tax Amount ()-
Description
*Reduced again - Seller motivated*. Model family home in an ideal location on upper East Hill. Updated & ready for you to make it your own. Safely located on a cul-de-sac & truly the best location for you & your family. The first-class neighbourhood offers the new lakeview wading pool, good schools, a short walk to the nearby dog park & is only 20 minutes to Silver Star Mountain Resort & 15 minutes to Kalamalka & Okanagan Lake beaches. Easy access for the best four-season Okanagan lifestyle. Stepping into the home, the main level presents two living areas & a formal dining room with patio doors that open up to your private hot tub. The thoughtfully designed kitchen also opens up to the backyard complete with gazebo, greenhouse, garden & shed. The oak hardwood living room flooring is complemented by the warmth of a gas fireplace. Heading up to the top floor, there are two generously sized bedrooms, a large bonus room above the garage & a grand primary bedroom with a luxurious ensuite bathroom including a soaker tub & toasty heated tile flooring. Venturing downstairs, the fully finished basement offers ample space for recreation & another bedroom. The large, flat, .19 acre lot is fully fenced with a private back yard. Double garage & lots of parking including room for your boat & rec. vehicles. Home updates: Roof 2017, Furnace 2019, A/C 2020, Windows 2022 & more (full list available). Contact the Listing Agent or your Agent to schedule a viewing. *Virtual Tour available*. (id:39198)
Property Details
Interior
Features
Second level Floor
Other
7'8'' x 5'1''4pc Bathroom
8'2'' x 4'9''Bedroom
11'11'' x 15'8''Bedroom
12'5'' x 10'5''Exterior
Features
Parking
Garage spaces 2
Garage type -
Other parking spaces 0
Total parking spaces 2
Property History
 53
53 32
32


