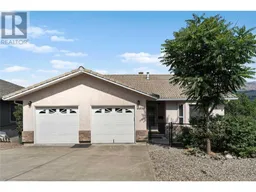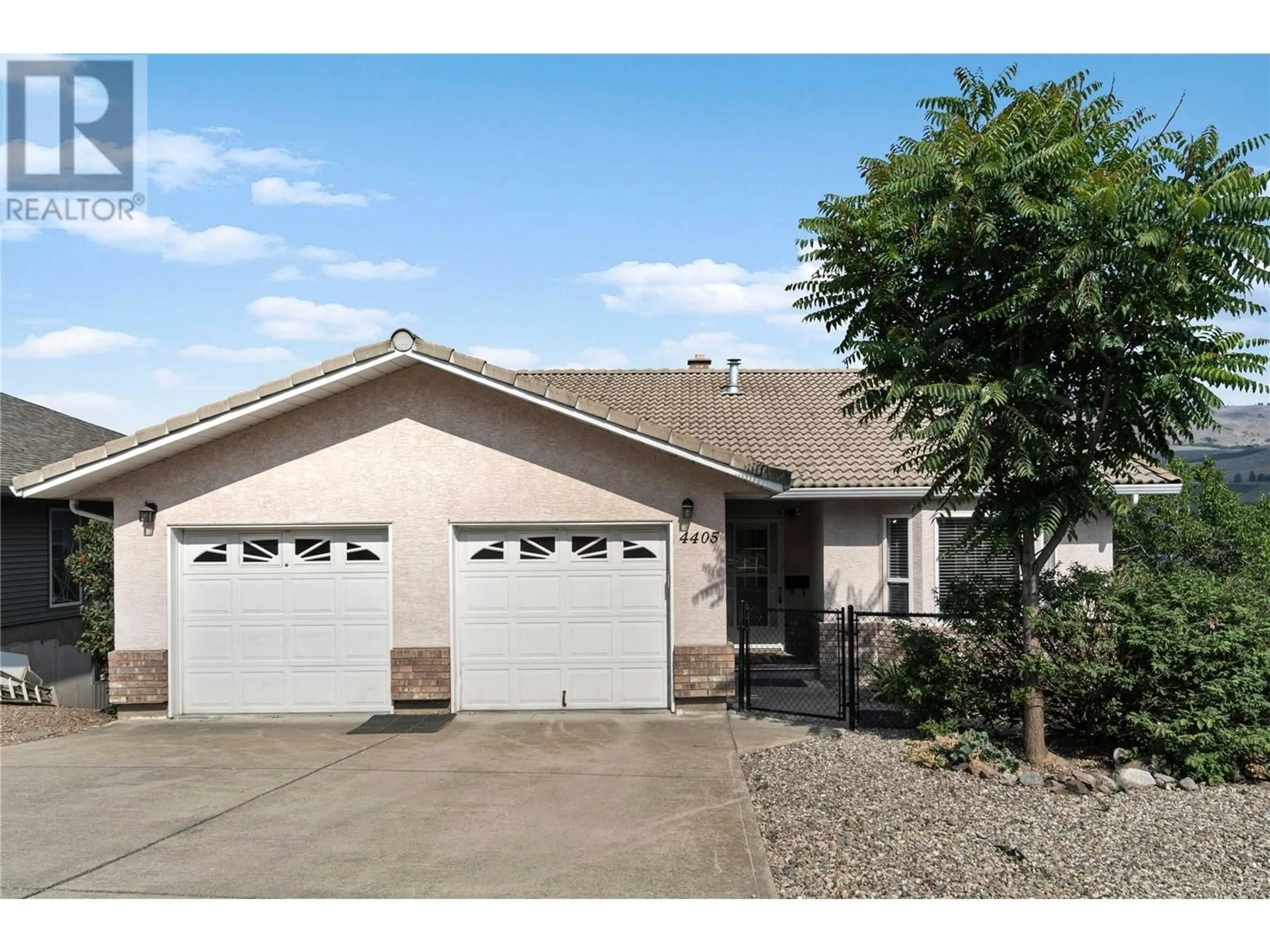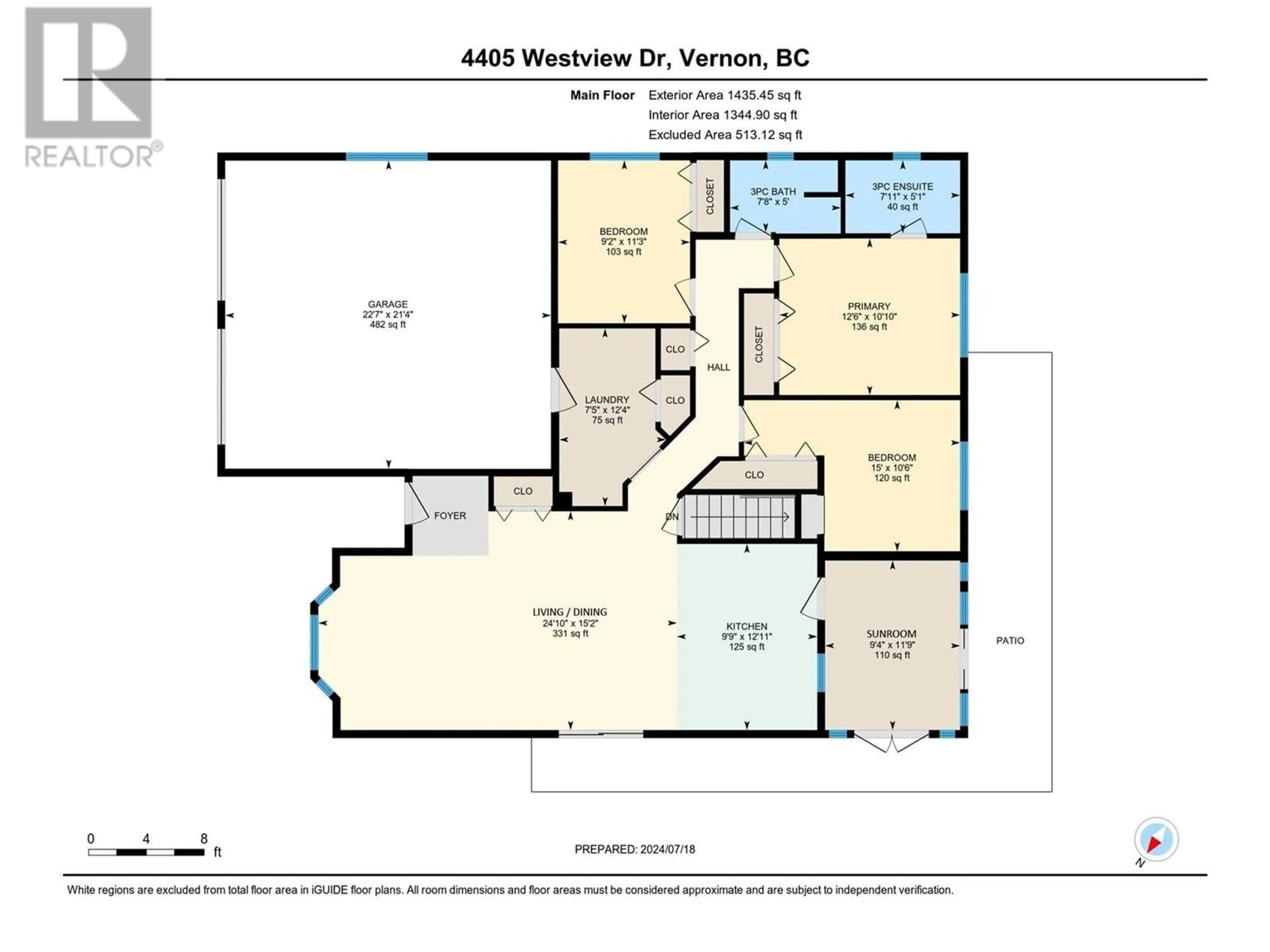4405 Westview Drive, Vernon, British Columbia V1T9B2
Contact us about this property
Highlights
Estimated ValueThis is the price Wahi expects this property to sell for.
The calculation is powered by our Instant Home Value Estimate, which uses current market and property price trends to estimate your home’s value with a 90% accuracy rate.Not available
Price/Sqft$276/sqft
Days On Market6 days
Est. Mortgage$3,414/mth
Tax Amount ()-
Description
OPEN HOUSE : Sunday July 28 1:00- 3:00 Beautiful, well kept single-family home with incredible views, abundant features and ready for quick possession. Located in a desirable neighborhood, this property boasts 5 bedrooms and 3 bathrooms. Occupy the entire home or leverage the 2-bedroom suite to help with the mortgage. Key Features: • Walkout Basement Suite: Complete with 2 bedrooms, full kitchen, and private laundry. • Separate Storage Room: Spacious storage room with separate locked entrance. Lots of potential here to add this space to the existing suite, create another suite, or set up as a workshop/studio. • Laneway access to backyard: potential storage and additional parking for vehicles or RV/trailer. • Breathtaking Views: Enjoy stunning views of the city, valley, and orchards. • Two-Car Garage: Ample space for vehicles with additional parking available. • Tile Roof: Durable and stylish tile roof. Don’t miss this rare opportunity to own a home that combines functionality, style, and unparalleled views. Reach out today to schedule a private tour and make this dream home yours! (id:39198)
Upcoming Open House
Property Details
Interior
Features
Basement Floor
Storage
7'7'' x 7'1''Recreation room
34'1'' x 27'7''Exterior
Features
Parking
Garage spaces 2
Garage type -
Other parking spaces 0
Total parking spaces 2
Property History
 56
56

