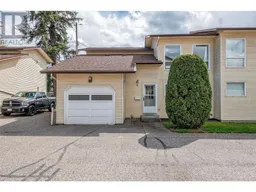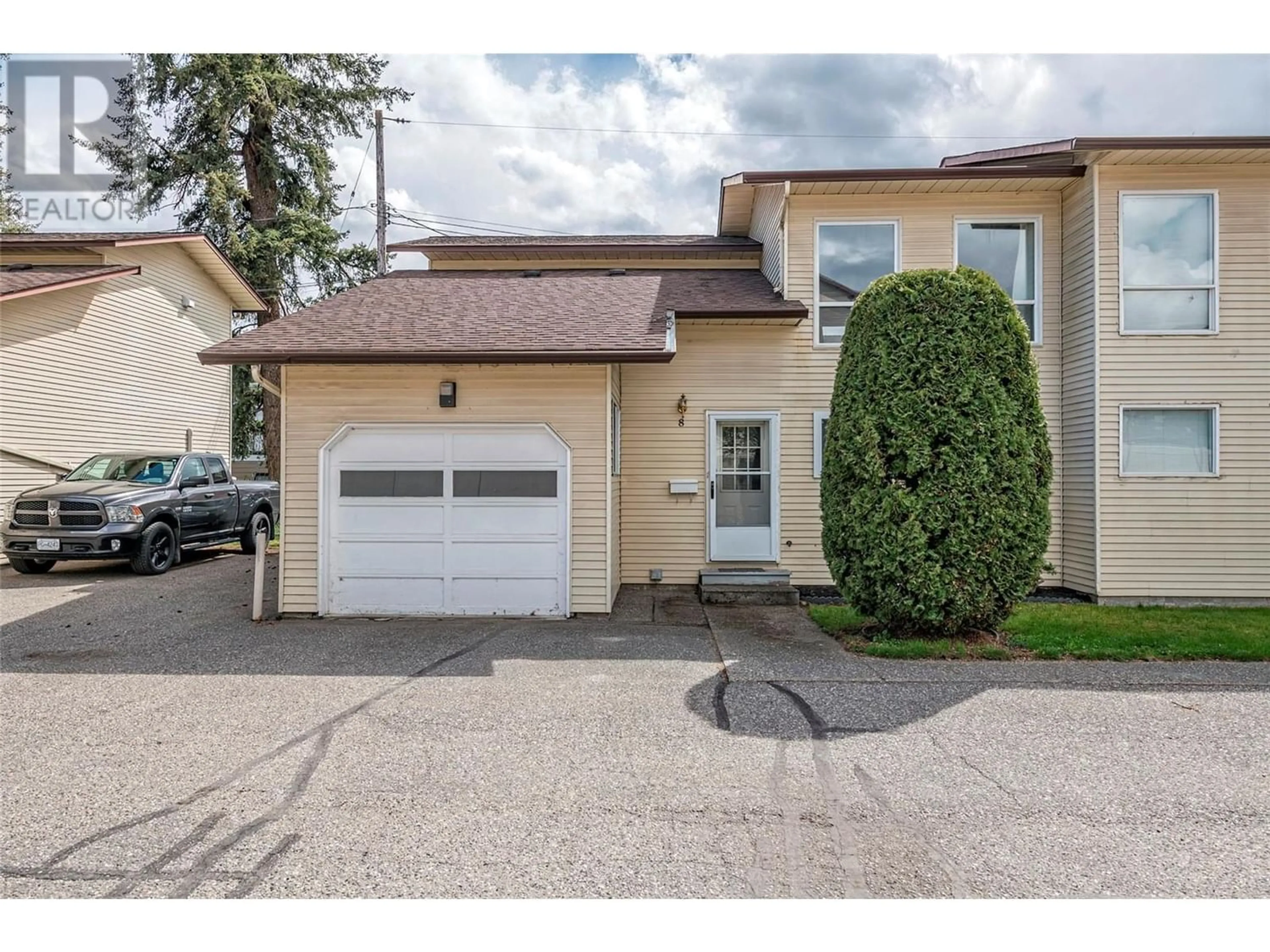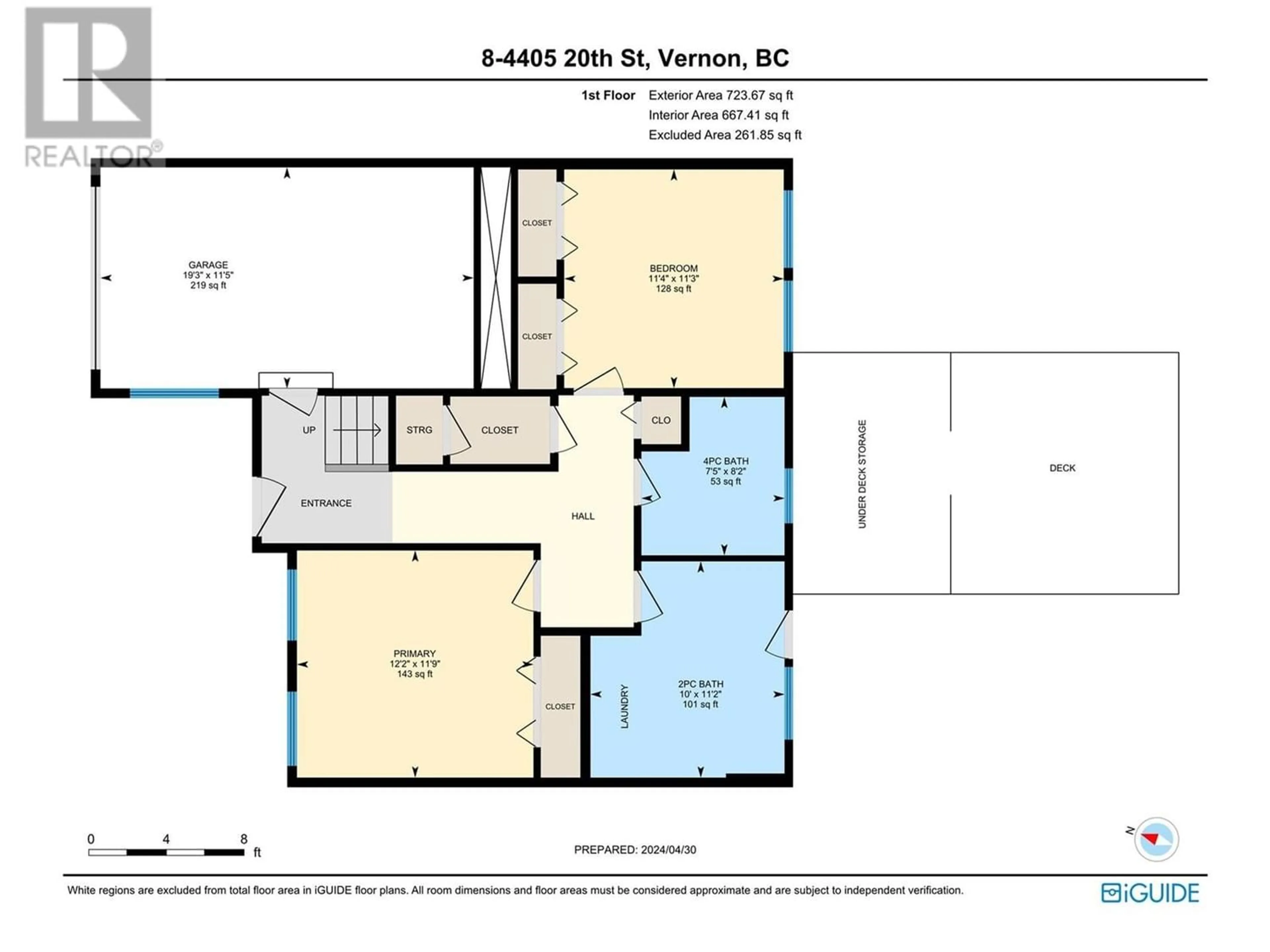4405 20 Street Unit# 8, Vernon, British Columbia V1T9K2
Contact us about this property
Highlights
Estimated ValueThis is the price Wahi expects this property to sell for.
The calculation is powered by our Instant Home Value Estimate, which uses current market and property price trends to estimate your home’s value with a 90% accuracy rate.Not available
Price/Sqft$373/sqft
Days On Market87 days
Est. Mortgage$2,009/mth
Maintenance fees$275/mth
Tax Amount ()-
Description
Two bedroom, 1 1/2; bath townhome located in central Harwood, close to walking & bike paths, schools, parks, and shopping, in a flat and walkable area of the city. This nicely appointed pet friendly home features an entertainer's kitchen open to the dining and family room with access to the upper deck to enjoy those Okanagan evenings! Enjoy the comfort and efficiency of a forced air furnace and central air conditioning inside. For your outdoor convenience, your new home also has a fenced back yard with patio and storage, its own garage, and lots of parking. Move right into this well kept home - it's ready for you! Low strata fees help with affordability. (id:39198)
Property Details
Interior
Features
Second level Floor
Living room
14'11'' x 11'9''Family room
9'9'' x 8'5''Kitchen
13'7'' x 11'5''Dining room
12'1'' x 7'7''Exterior
Features
Parking
Garage spaces 3
Garage type Attached Garage
Other parking spaces 0
Total parking spaces 3
Condo Details
Inclusions
Property History
 39
39

