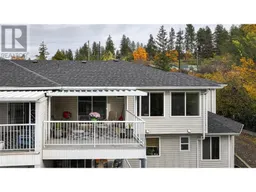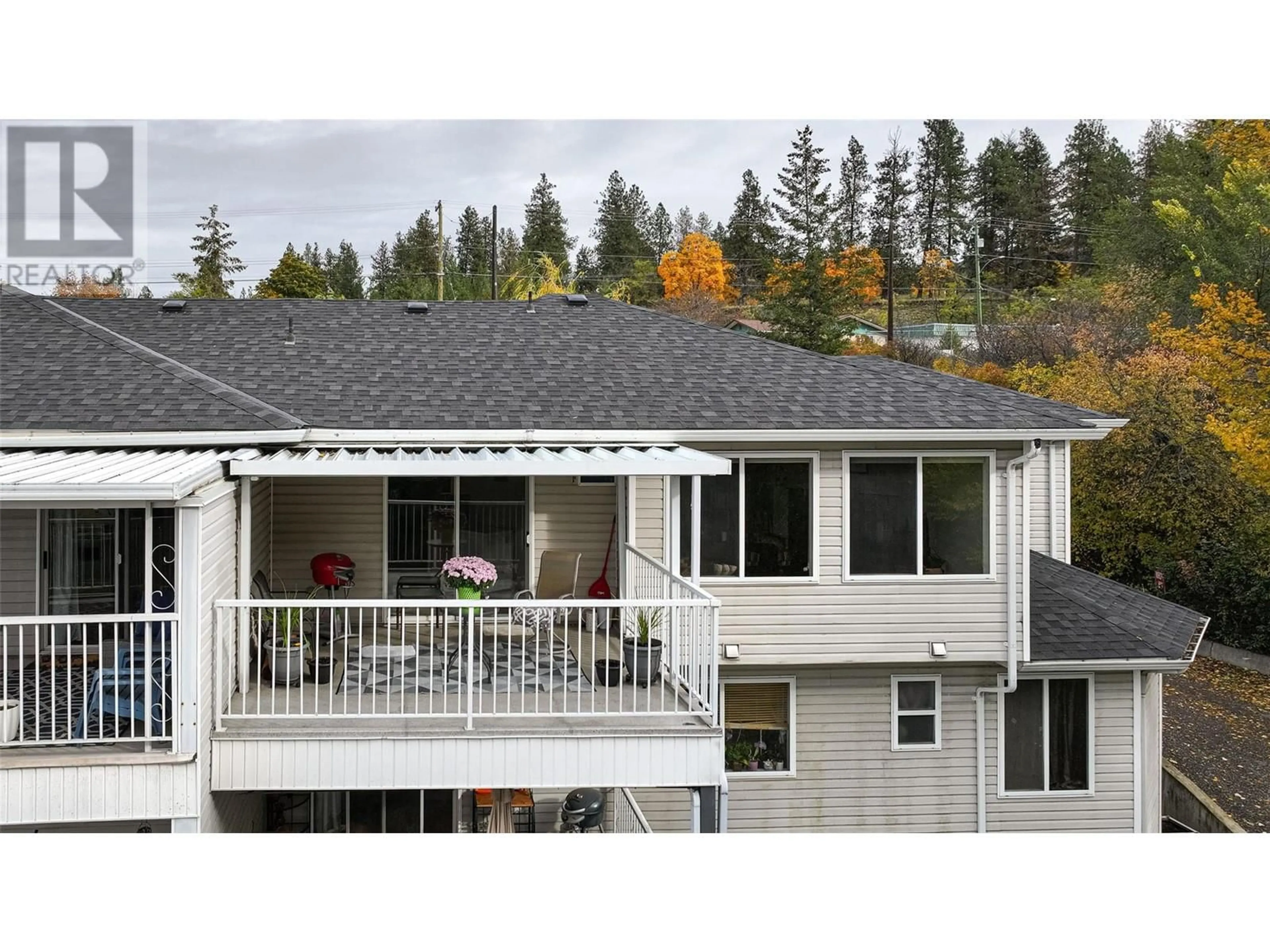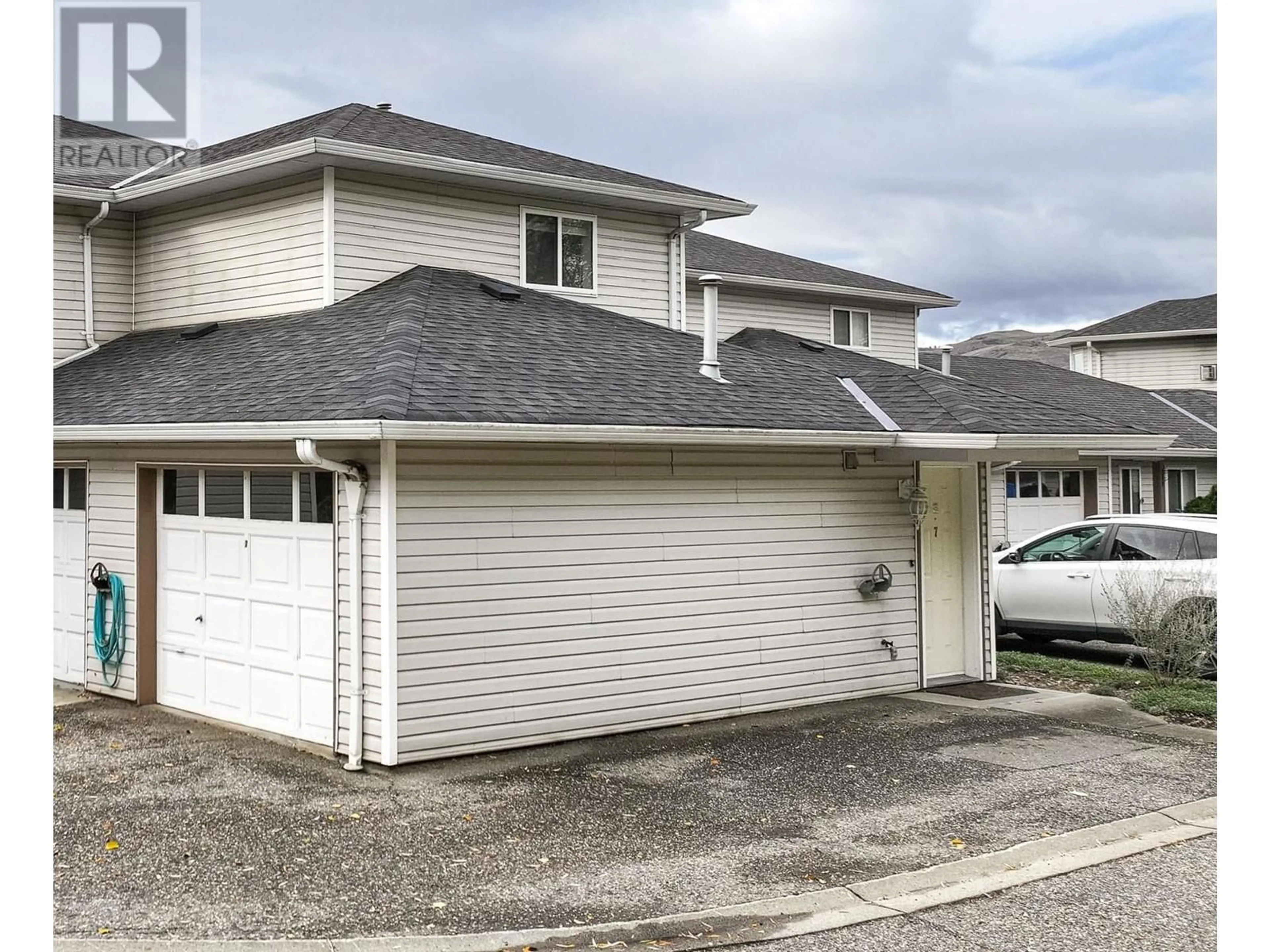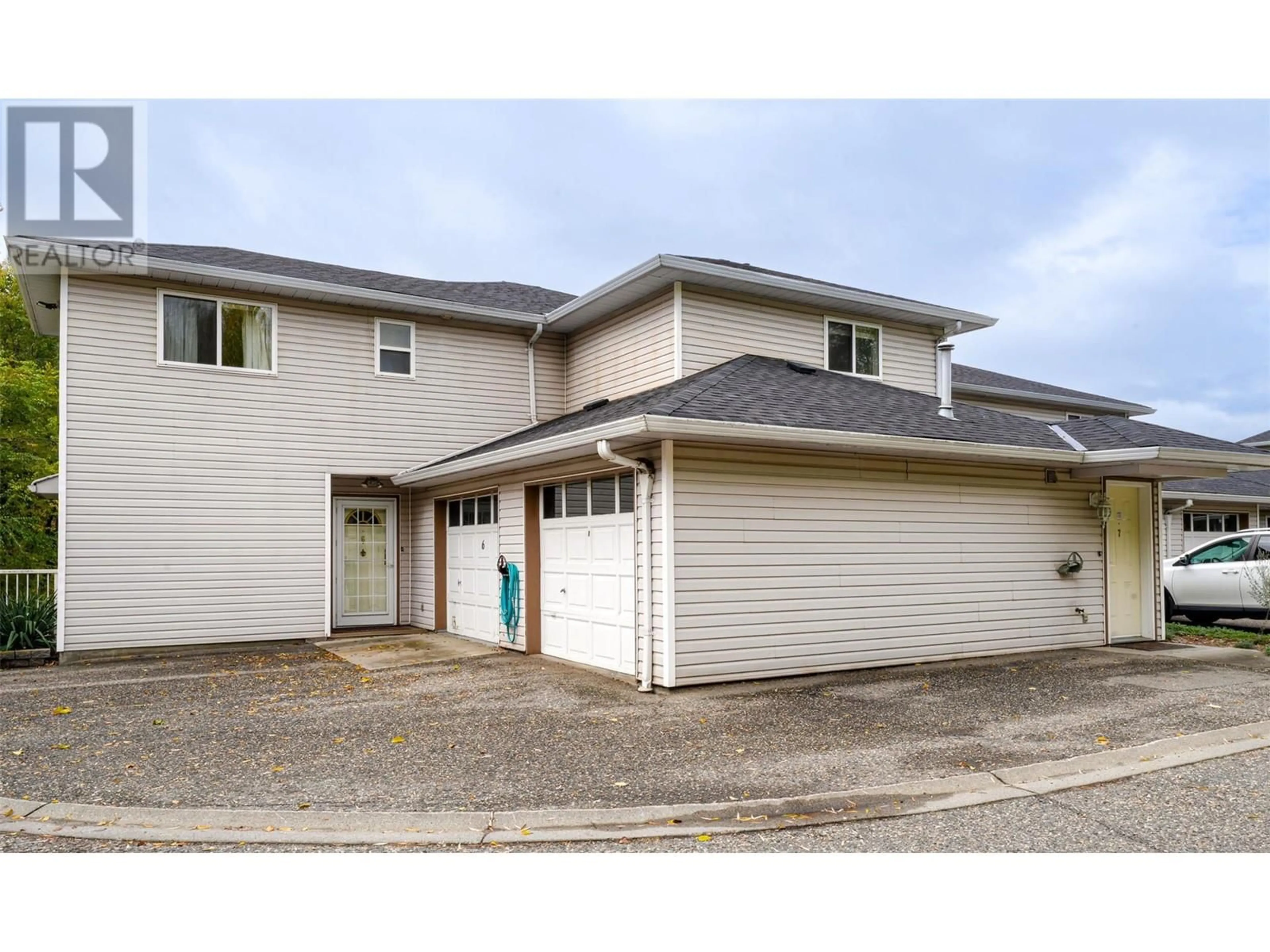4404 Pleasant Valley Road Unit# 7, Vernon, British Columbia V1T4M3
Contact us about this property
Highlights
Estimated ValueThis is the price Wahi expects this property to sell for.
The calculation is powered by our Instant Home Value Estimate, which uses current market and property price trends to estimate your home’s value with a 90% accuracy rate.Not available
Price/Sqft$354/sqft
Est. Mortgage$2,006/mo
Maintenance fees$450/mo
Tax Amount ()-
Days On Market23 days
Description
Very spacious upper level, corner, ranch style townhome is tucked away in a private location away from the road with a lovely view of greenspace. This suite has been nicely renovated with newer flooring, gas fireplace, bathroom vanities and more. Good sized galley kitchen with laundry close by and loads of natural light coming from the sliding patio doors that lead onto an over-sized covered deck with views. The corner location allows for extra lighting so the main living/dining area is nice and bright. Sit inside & enjoy the private view to the outside & cozy up to the modern gas f/p on those cool days. The primary bedroom greets the morning light & is large enough to accommodate a king-sized bed. There is also a full ensuite & walk-in closet. The second bedroom and full bath are located on the opposite side to provide plentry of privacy between rooms. This complex is pet friendly and allows for 2 cats or 1 dog any size. No age restrictions & plenty of parking including an attached single car garage and parking spaces in front and and alongside. Nice greenspace nearby with a picnic table to enjoy. Just a hop skip into downtown Vernon but still away from the City centre for a quieter setting. Come and see! (id:39198)
Property Details
Interior
Features
Second level Floor
Other
8'2'' x 5'7''Full bathroom
9'2'' x 4'10''3pc Ensuite bath
8'9'' x 4'9''Bedroom
13'0'' x 11'6''Exterior
Features
Parking
Garage spaces 4
Garage type Attached Garage
Other parking spaces 0
Total parking spaces 4
Condo Details
Inclusions
Property History
 46
46


