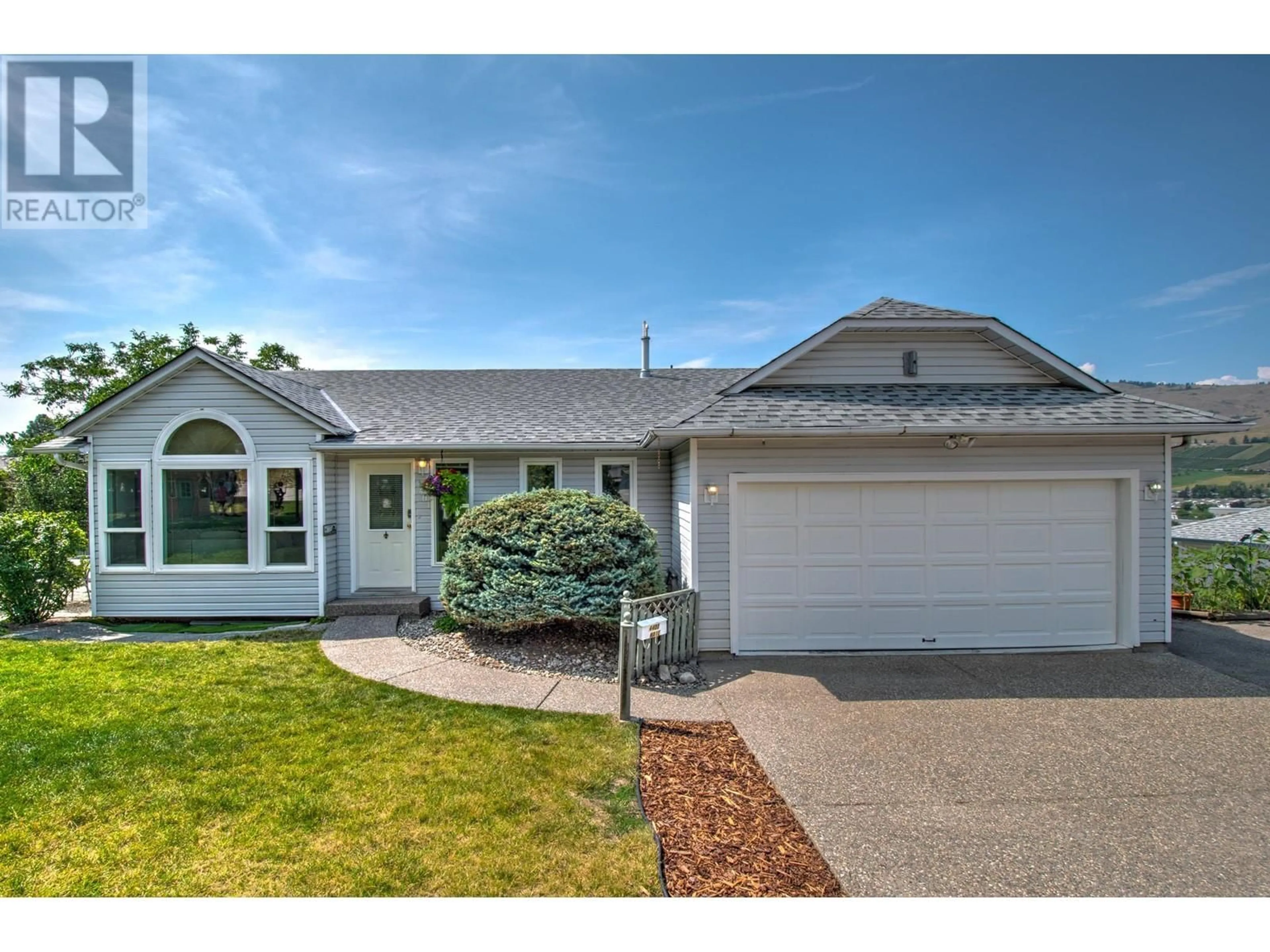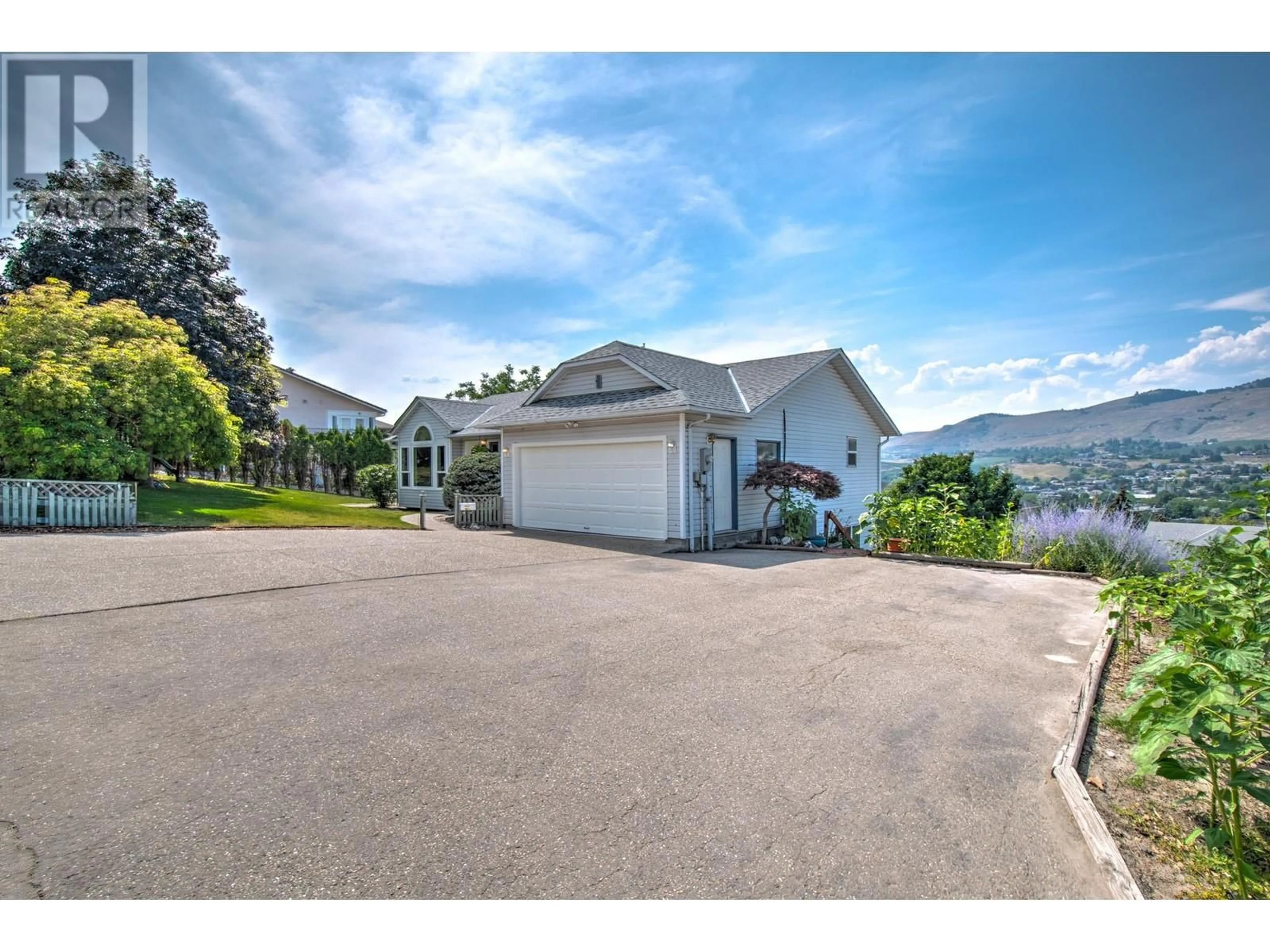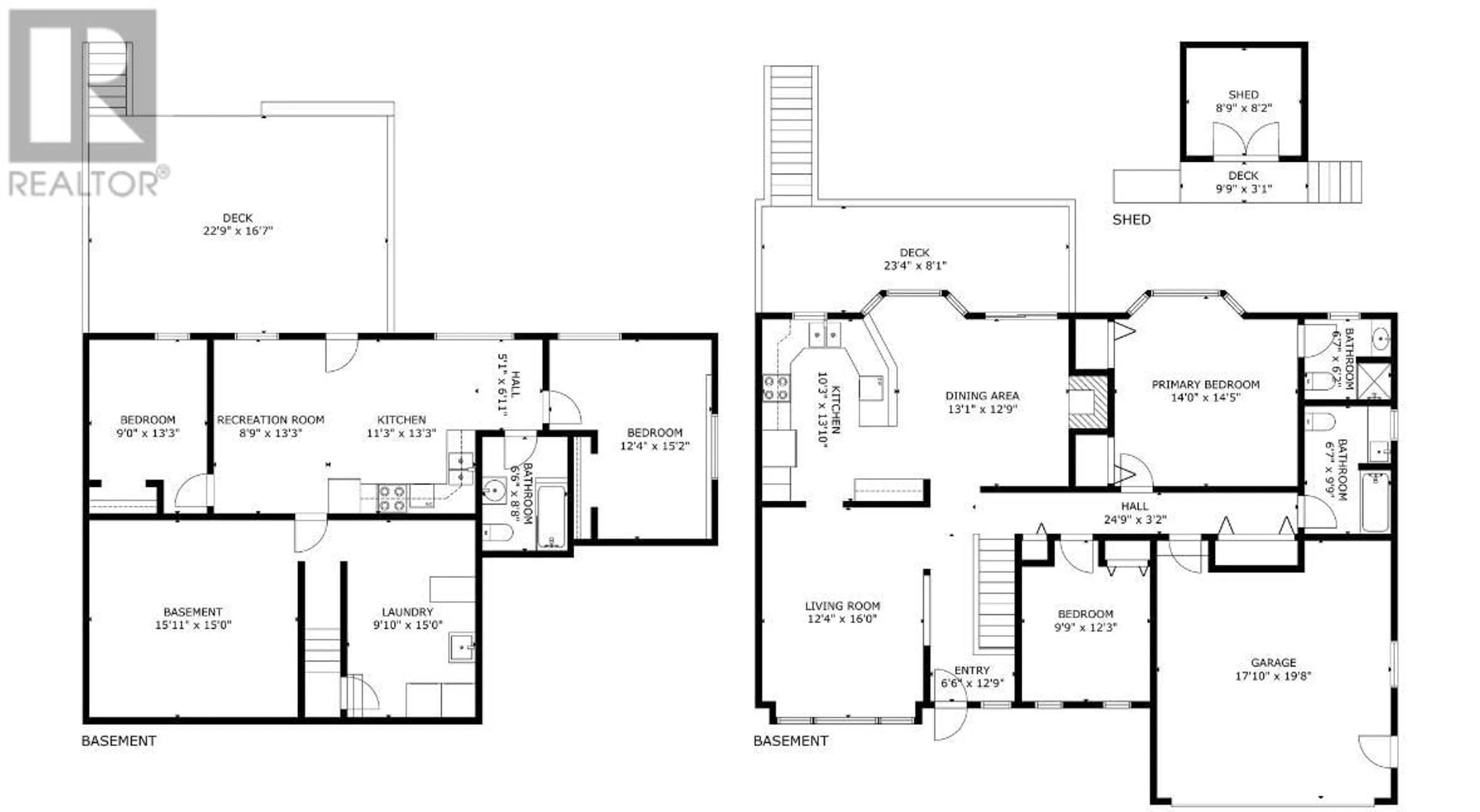4401 Westview Drive, Vernon, British Columbia V1T9B2
Contact us about this property
Highlights
Estimated ValueThis is the price Wahi expects this property to sell for.
The calculation is powered by our Instant Home Value Estimate, which uses current market and property price trends to estimate your home’s value with a 90% accuracy rate.Not available
Price/Sqft$298/sqft
Days On Market8 days
Est. Mortgage$3,156/mth
Maintenance fees$40/mth
Tax Amount ()-
Description
Views!!! Check out this 4 bedroom home that is beautifully situated to take in the valley views. Entry level home that is complimented with a bright and open kitchen, 2 bedrooms upstairs and a 2 bedroom mortgage helper in the lower level! Suite has its own access with a walk out feature. This home is perfect to raise a family with it's large outdoor living space equipped with 4 hydroponic garden beds or to enjoy your quiet space on the large deck that over looks our beautiful community. 2021 Continuous HWT, Air conditioner and Furnace. Poly B has been removed and replaced with PEX. Newer paint in suite and home has a good amount of storage. This property has something for everyone. (id:39198)
Property Details
Interior
Features
Main level Floor
Full bathroom
7'1'' x 10'2''Primary Bedroom
14'4'' x 12'9''Bedroom
9'11'' x 11'11''Living room
12'5'' x 16'9''Exterior
Features
Parking
Garage spaces 2
Garage type Attached Garage
Other parking spaces 0
Total parking spaces 2
Condo Details
Inclusions
Property History
 45
45


